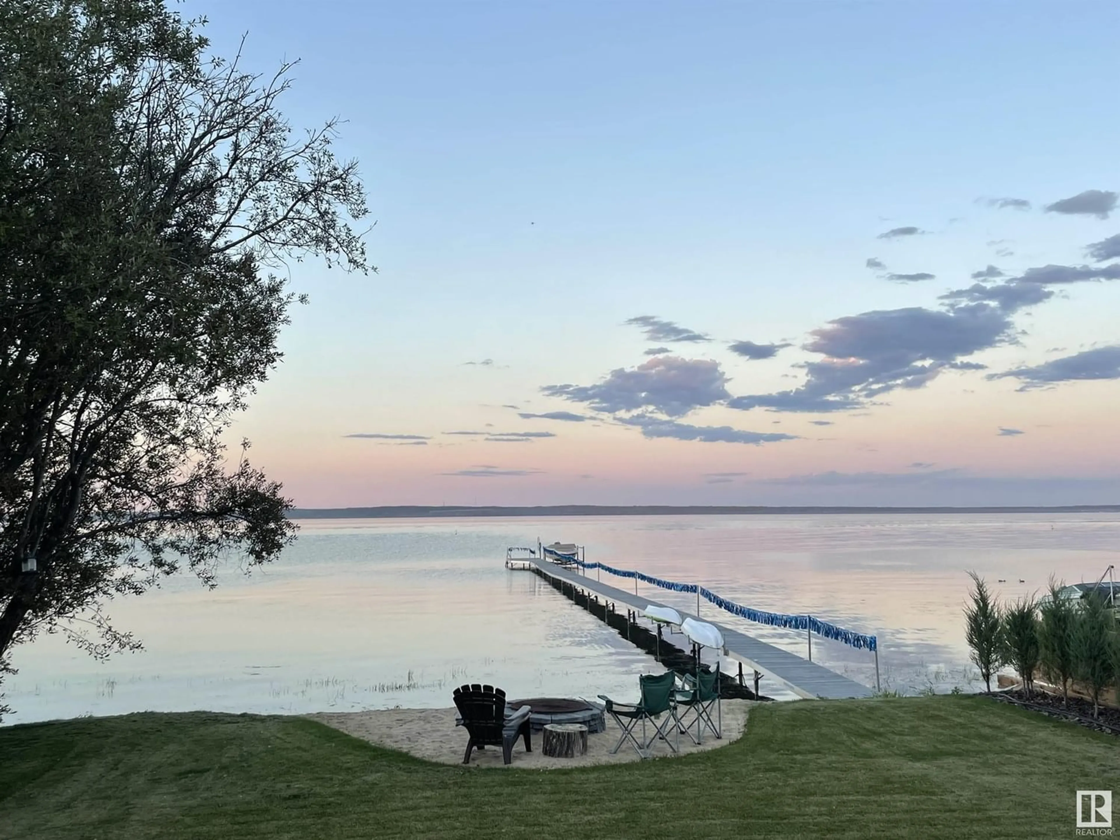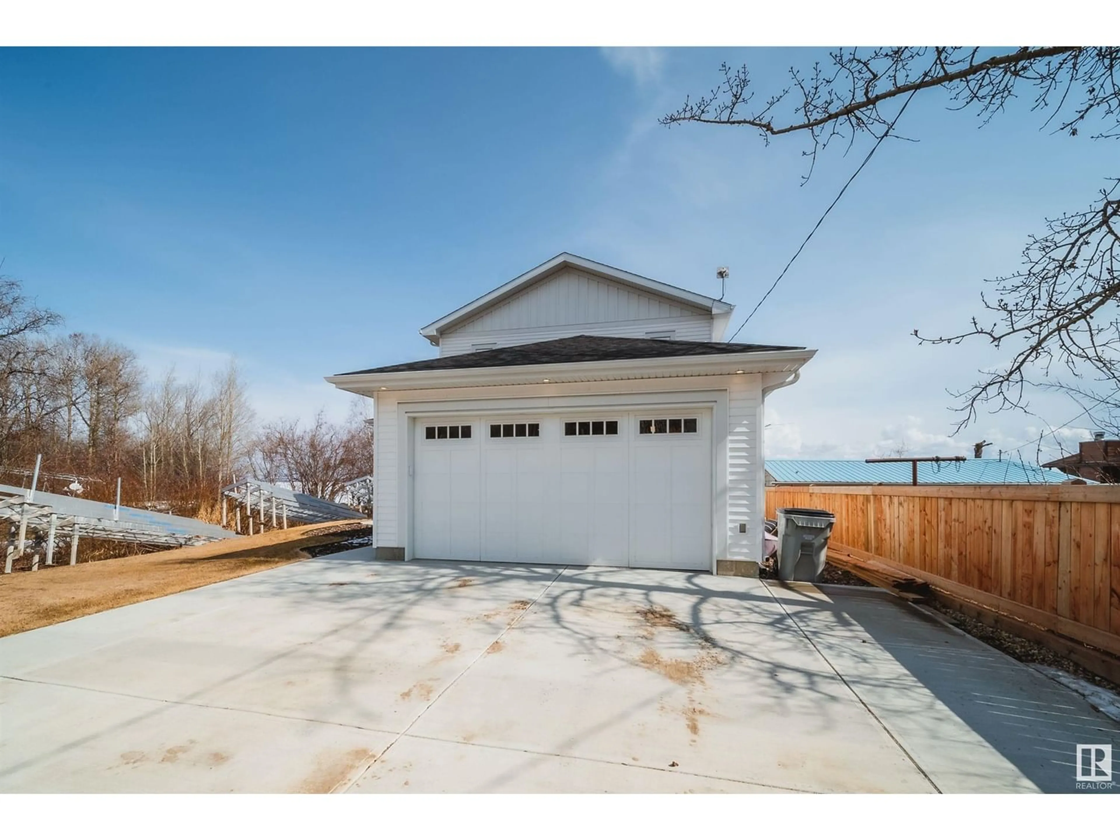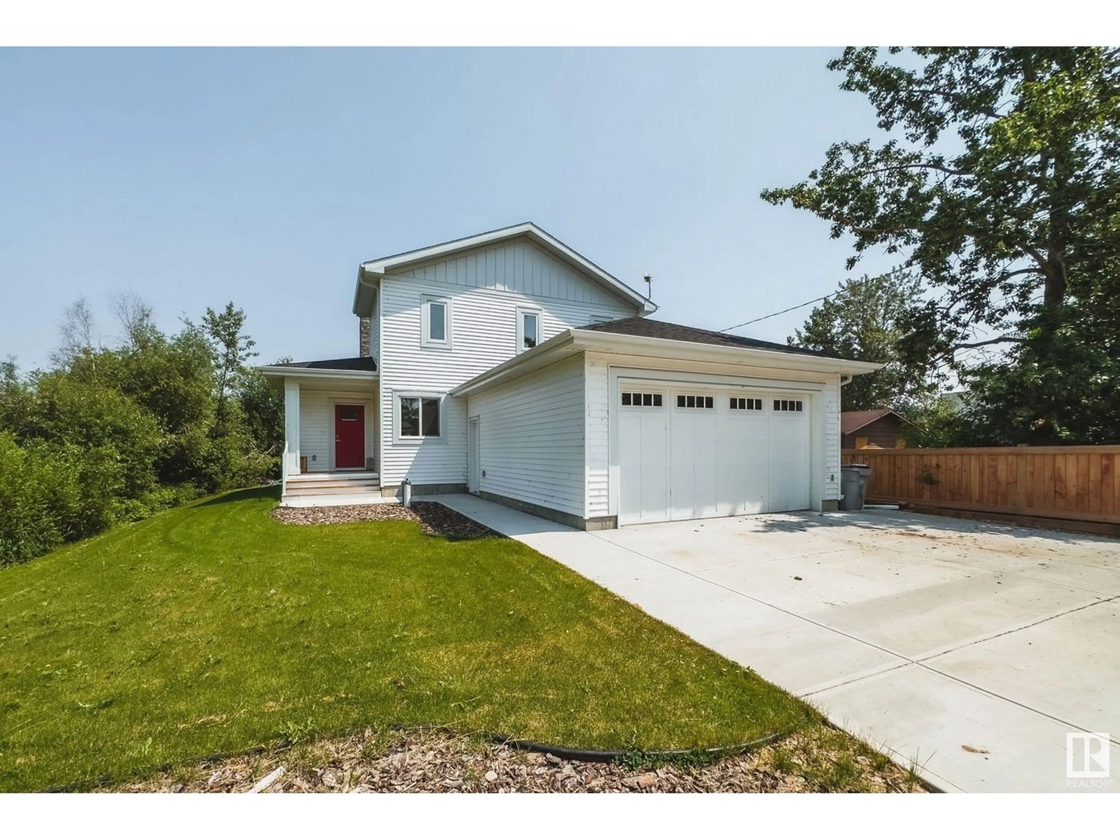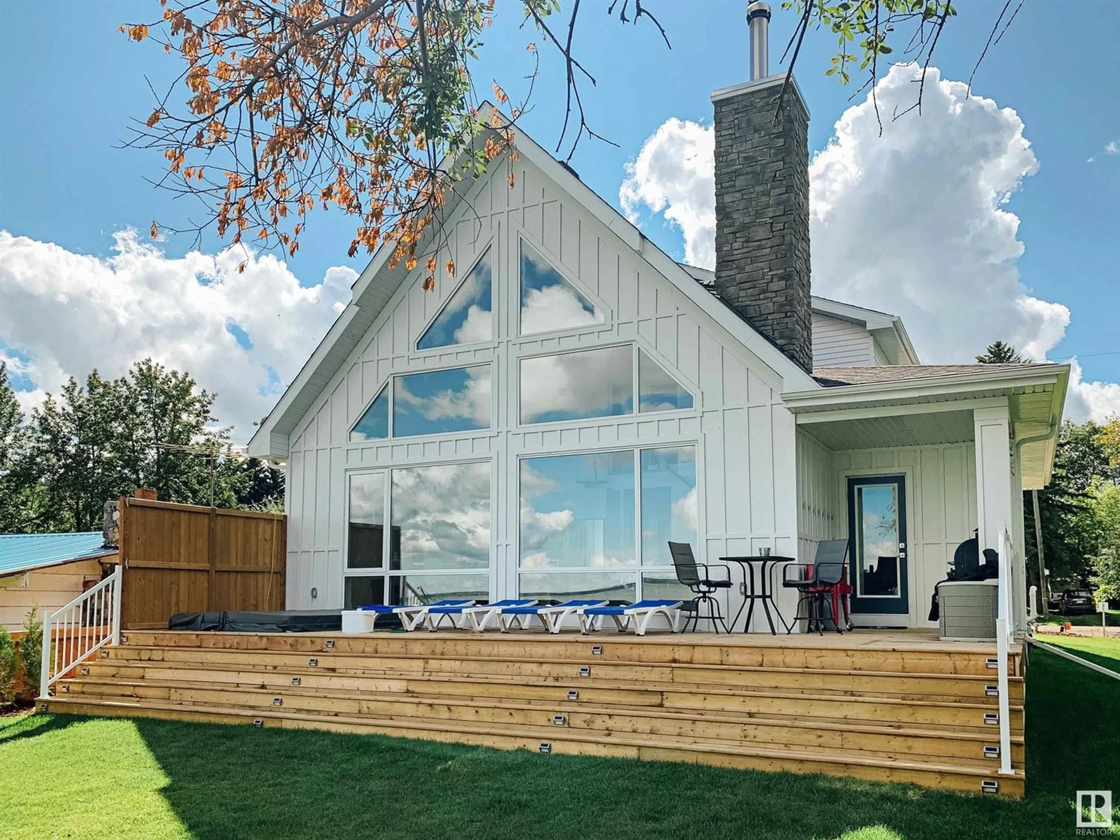338 Crystal Spings DR, Rural Wetaskiwin County, Alberta T0C2P5
Contact us about this property
Highlights
Estimated ValueThis is the price Wahi expects this property to sell for.
The calculation is powered by our Instant Home Value Estimate, which uses current market and property price trends to estimate your home’s value with a 90% accuracy rate.Not available
Price/Sqft$603/sqft
Est. Mortgage$4,122/mo
Tax Amount ()-
Days On Market313 days
Description
LARGE LAKE FRONT PROPERTY! Justin Gray Homes presents this LAKE FRONT located in home the beautiful sub division of CRYSTAL SPRINGS at PIGEON LAKE! This professional designed lake property sits on a PRIVATE 50' frontage x 150' deep lot w/ NO NEIGHBOURS, siding a park on the west side! Crafted Modern Farmhouse design boast's A Frame w/ MASSIVE WINDOWS taking in breathtaking views of the back yard & lake! 4 bedrooms, 2 full washrooms, open concept layout perfect for entertaining, custom built-in's, large living & dining room featuring 20' vaulted ceiling's, wood burning fireplace, SPACIOUS kitchen w/large ISLAND, Upgraded dove tailed soft close drawers, landscaping package including sandy beach, irrigation, fire pit, treated wood deck w/sunken hot tub, extended 42' deep driveway w/ RV hookup, HEATED OVERSIZED DOUBLE GARAGE W/ APOXY floor, drain & cabinetry! CENTRAL A/C, New Water well, City Sewer w/concrete holding tank, Triple Pane windows, spray form insulation, tankless hot water & Still under warranty! (id:39198)
Property Details
Interior
Features
Main level Floor
Living room
Dining room
Kitchen
Family room
Exterior
Parking
Garage spaces 5
Garage type -
Other parking spaces 0
Total parking spaces 5
Property History
 50
50





