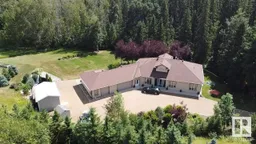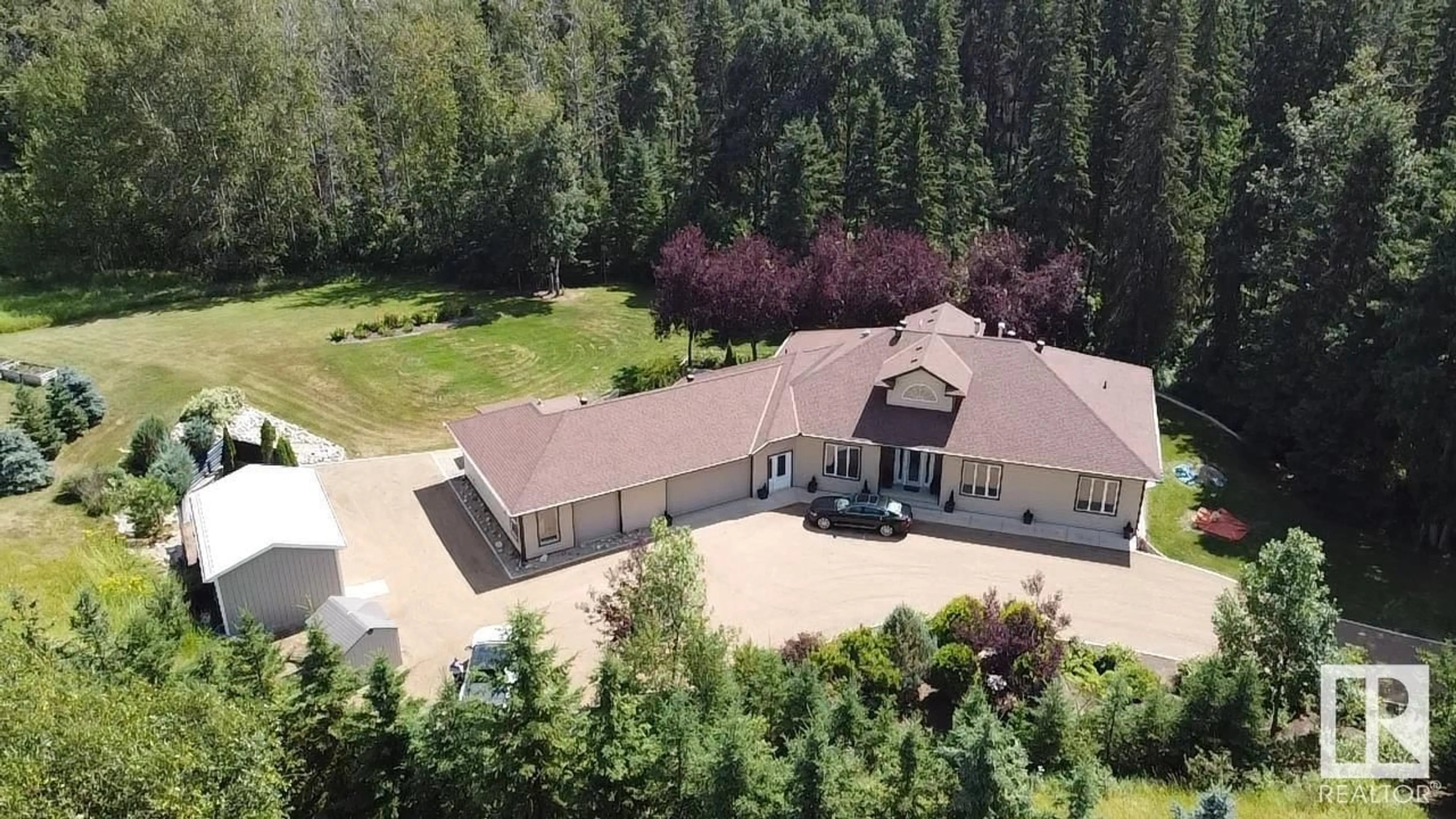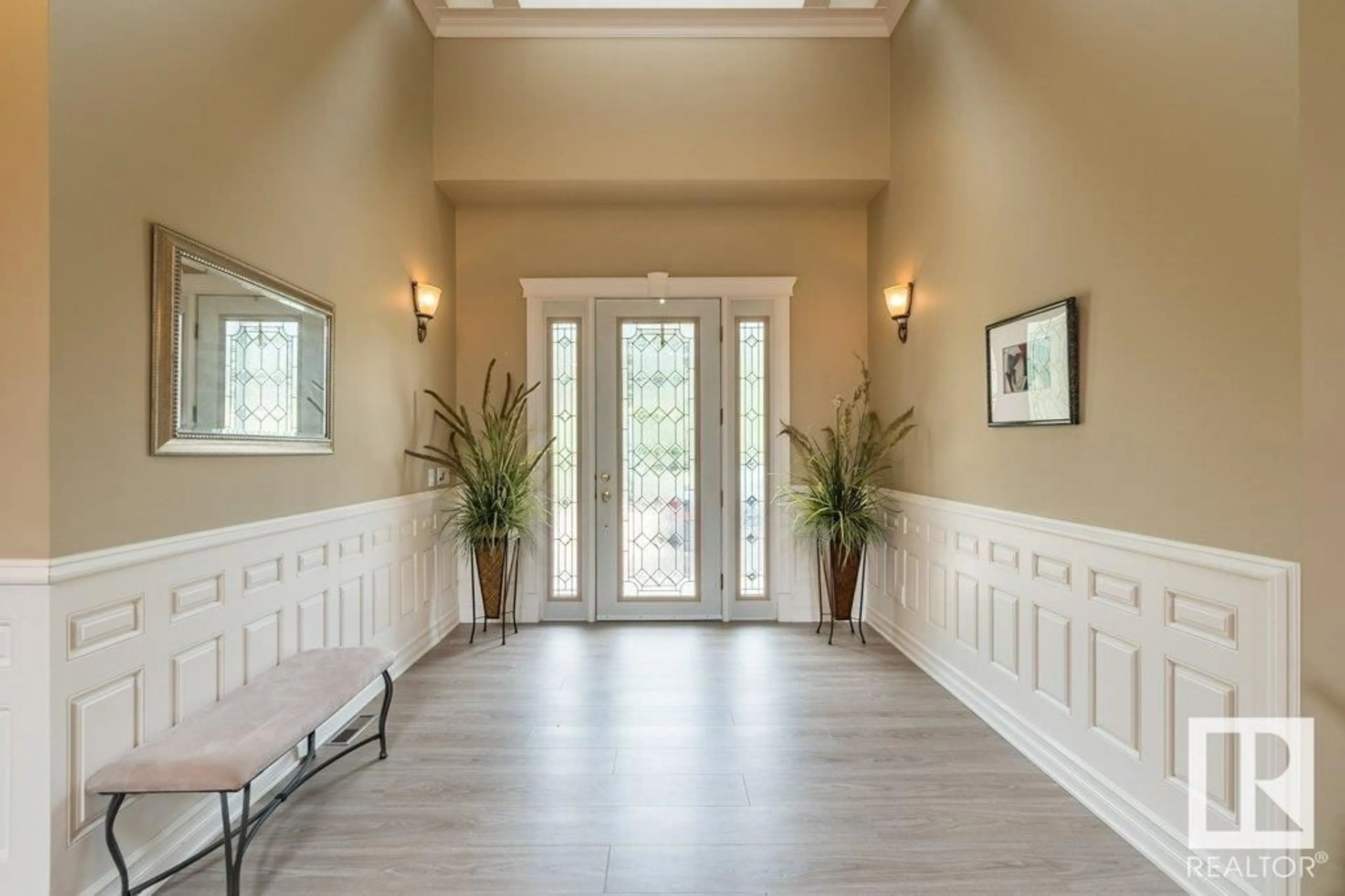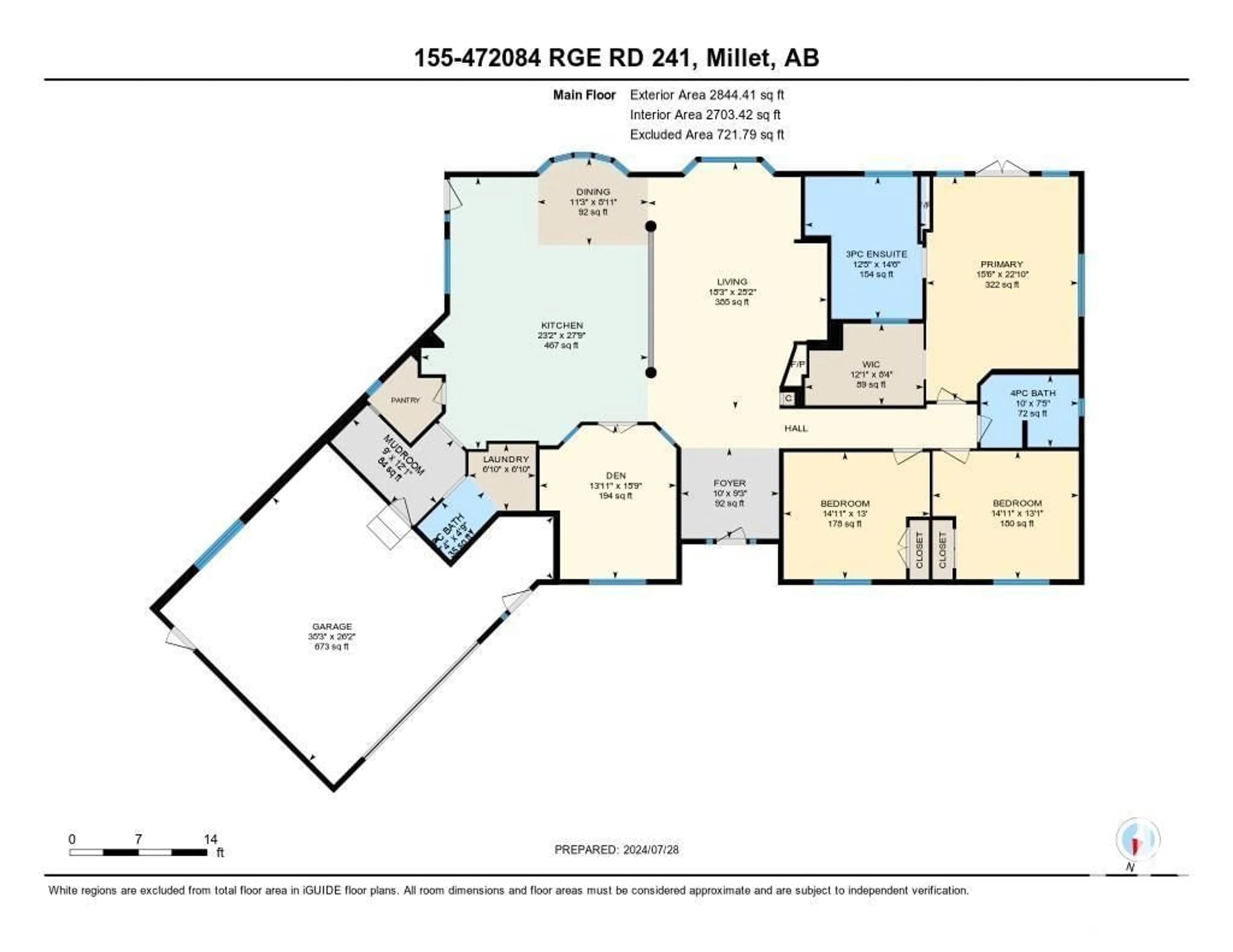115 472084 RGE RD 241, Rural Wetaskiwin County, Alberta T0C1Z0
Contact us about this property
Highlights
Estimated ValueThis is the price Wahi expects this property to sell for.
The calculation is powered by our Instant Home Value Estimate, which uses current market and property price trends to estimate your home’s value with a 90% accuracy rate.$503,000*
Price/Sqft$228/sqft
Days On Market5 days
Est. Mortgage$2,791/mth
Tax Amount ()-
Description
Beautiful Bungalow set in the Trees, filled with Privacy, Towering Evergreens Manicured to perfection with low maintenance Landscaping, concrete curbing and So much More. Walk in the Door to the Massive high ceilings, illuminated by Large windows facing the evergreen forest. Open Concept Plan keeps the family in the Room, With so much space to truly enjoy. Huge eating Island, wraps the Kitchen cabinets made with quality and design in mind throughout. Hand crafted wood throughout, Pride of ownership is everywhere. Home Features a Primary Suite with a Patio Door, Large Walk-in Closet with custom Built cabinets, a 3 pc Ensuite, encompassing a Steam shower and see through Gas Fireplace. 2 other Large bedrooms , 4 pc main bath and a 2 pc bath by the back door and mudroom. Flex Room centers the home that is perfect for the Office, Gym, Class room or whatever your needs. Attached Triple Garage, Oversized, Heated and divided for a workshop or Toys. Another Single garage, 2 garden shed and just WOW! (id:39198)
Property Details
Interior
Features
Main level Floor
Living room
5.57 m x 7.68 mDining room
3.44 m x 2.72 mKitchen
7.06 m x 8.46 mDen
4.25 m x 4.79 mProperty History
 65
65


