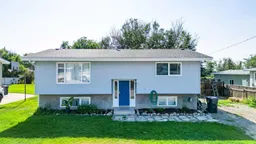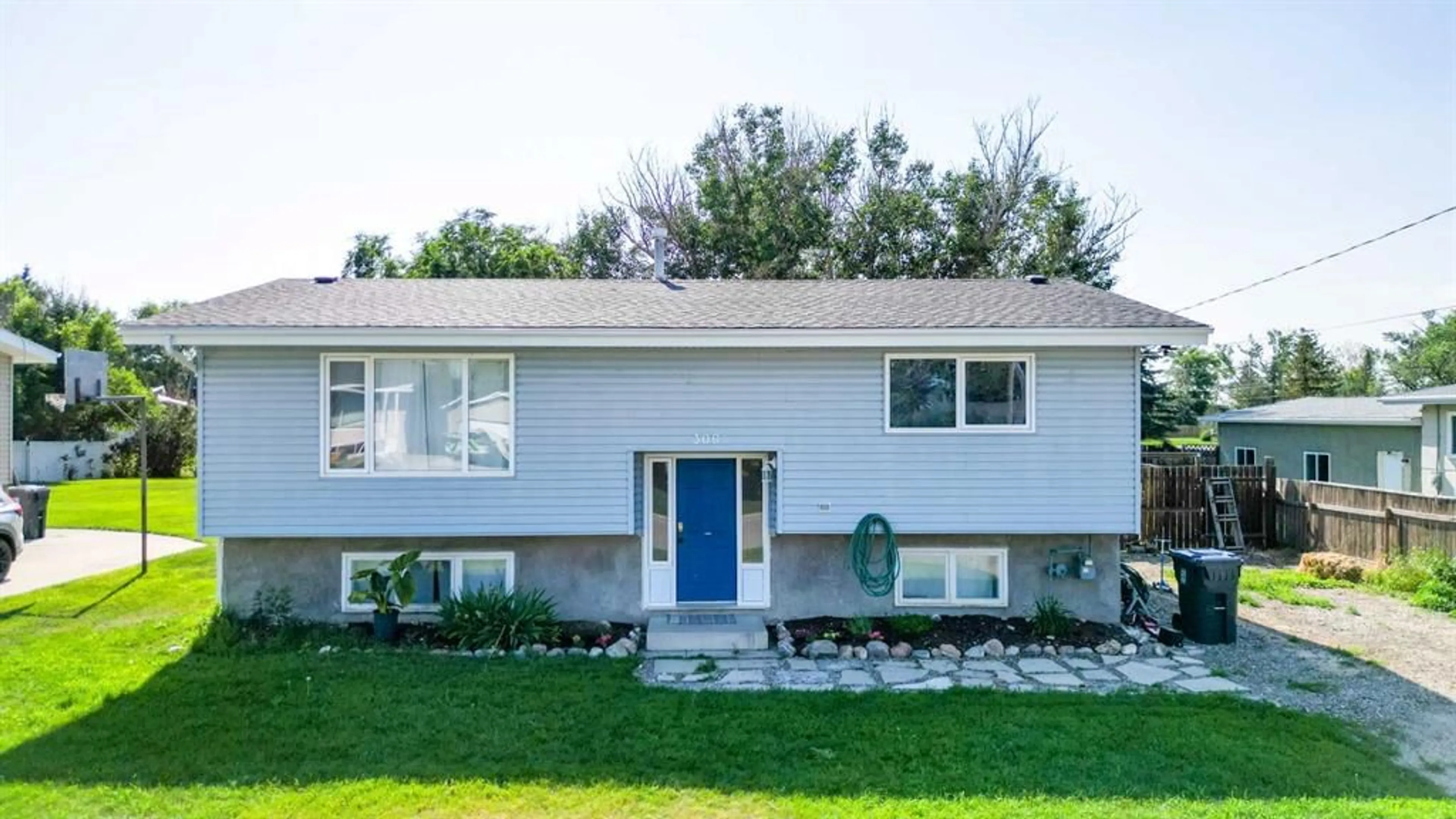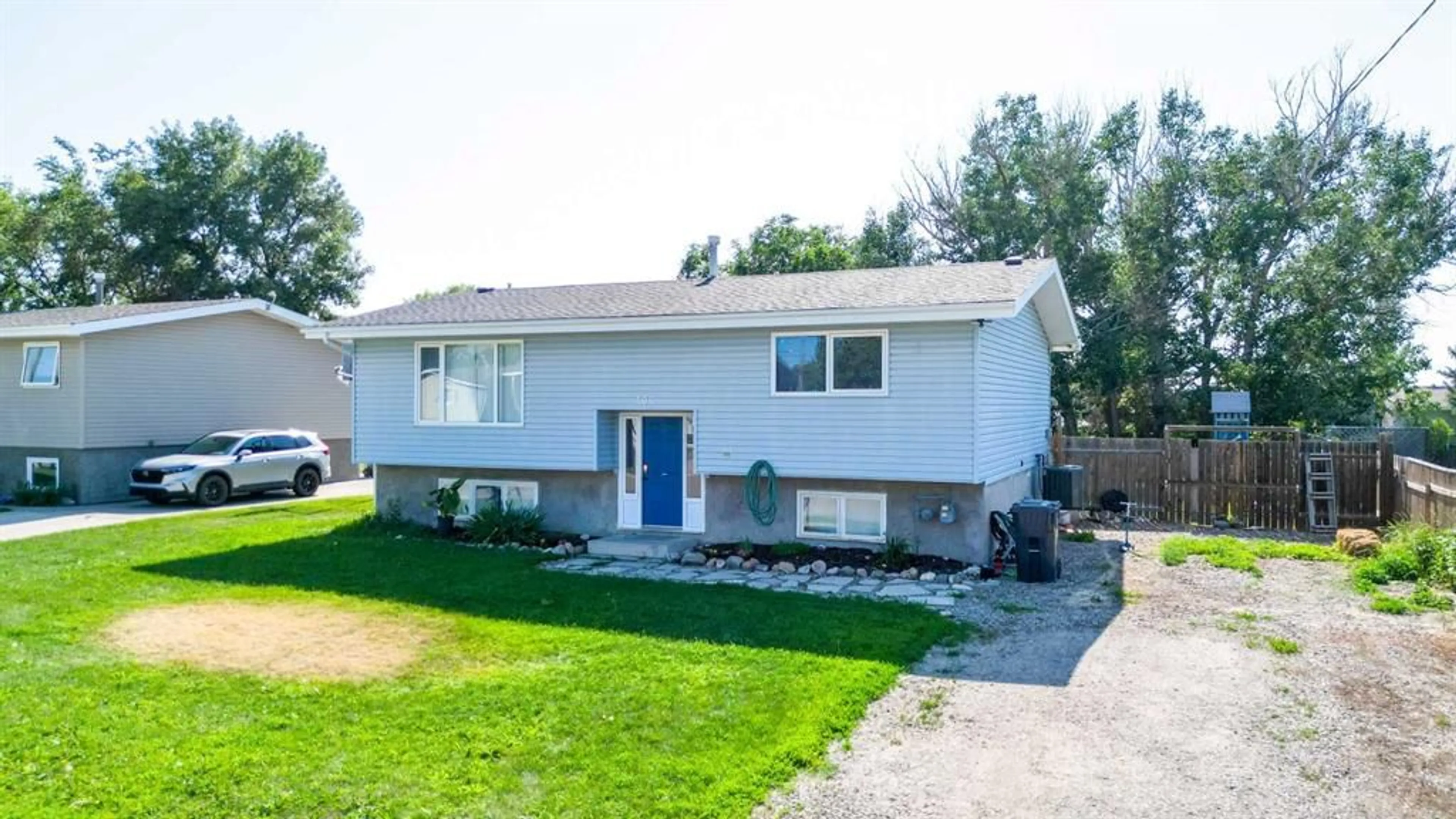309 4A St, Stirling, Alberta T0K 2E0
Contact us about this property
Highlights
Estimated ValueThis is the price Wahi expects this property to sell for.
The calculation is powered by our Instant Home Value Estimate, which uses current market and property price trends to estimate your home’s value with a 90% accuracy rate.$773,000*
Price/Sqft$290/sqft
Days On Market12 days
Est. Mortgage$1,439/mth
Tax Amount (2024)$3,477/yr
Description
A beautifully renovated kitchen, new vinyl plank flooring and carpet, a large, fenced in backyard, plenty of off street parking, four spacious bedrooms, two and a half bathrooms, and central air conditioning… just some of the MANY incredible features that grace this fantastic family home! Situated on about a quarter acre lot, this fantastic property eagerly awaits its new owners! From newer stainless steel appliances in the kitchen, including a gas stove, to a two piece ensuite bathroom in the primary bedroom, to plenty of storage space throughout, this home exhibits high end living in at an affordable price point! Located in Stirling, just a short 20 minute drive to Lethbridge, this home is situated only about a block from the Stirling pool, baseball diamonds, and green space. Whether you are looking for your first home, looking to upsize your growing family into your next home, or trying to find a family friendly rental property to add to your portfolio, this one is one of a kind and not one to miss out on! Call your REALTOR® and book your viewing today!!
Property Details
Interior
Features
Main Floor
2pc Ensuite bath
4`7" x 7`10"3pc Bathroom
8`4" x 7`9"Bedroom
9`10" x 14`10"Dining Room
11`0" x 8`4"Exterior
Features
Parking
Garage spaces -
Garage type -
Total parking spaces 4
Property History
 34
34

