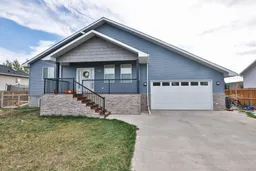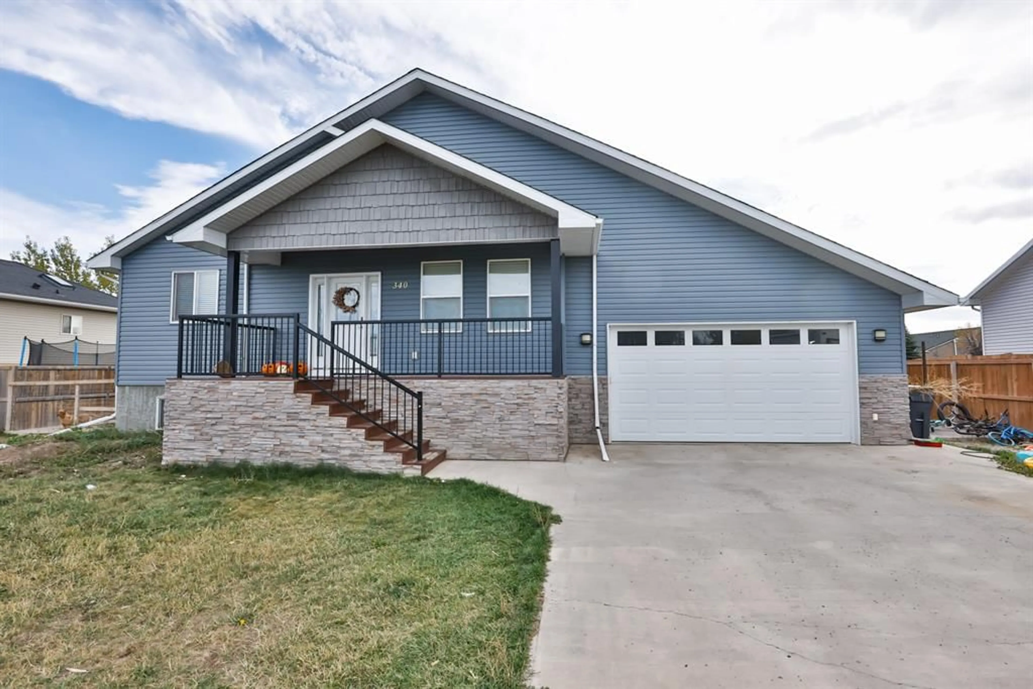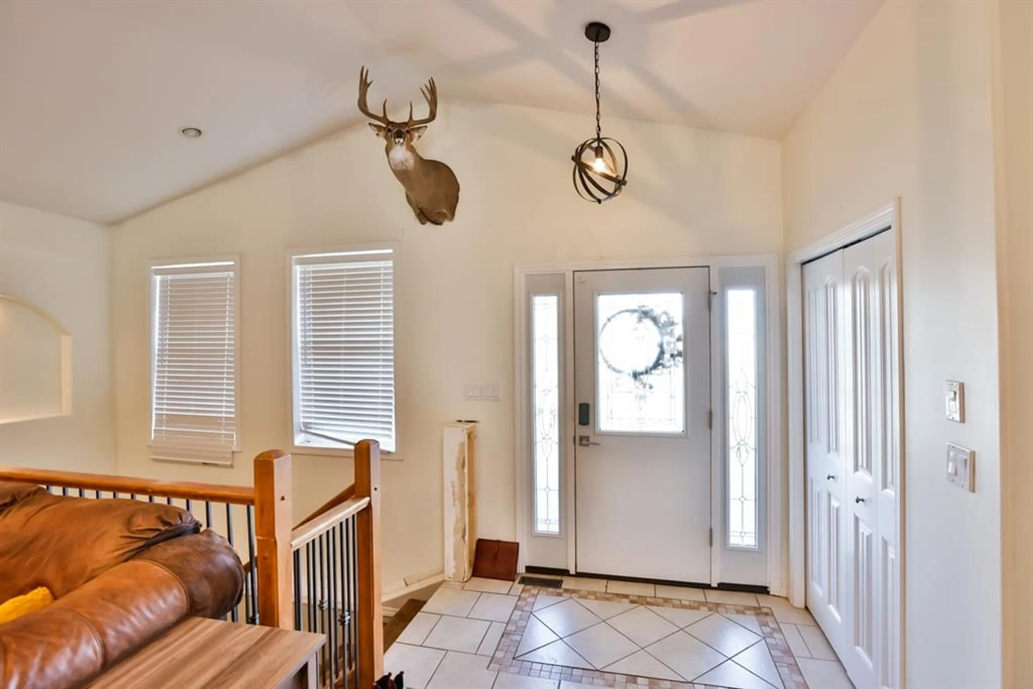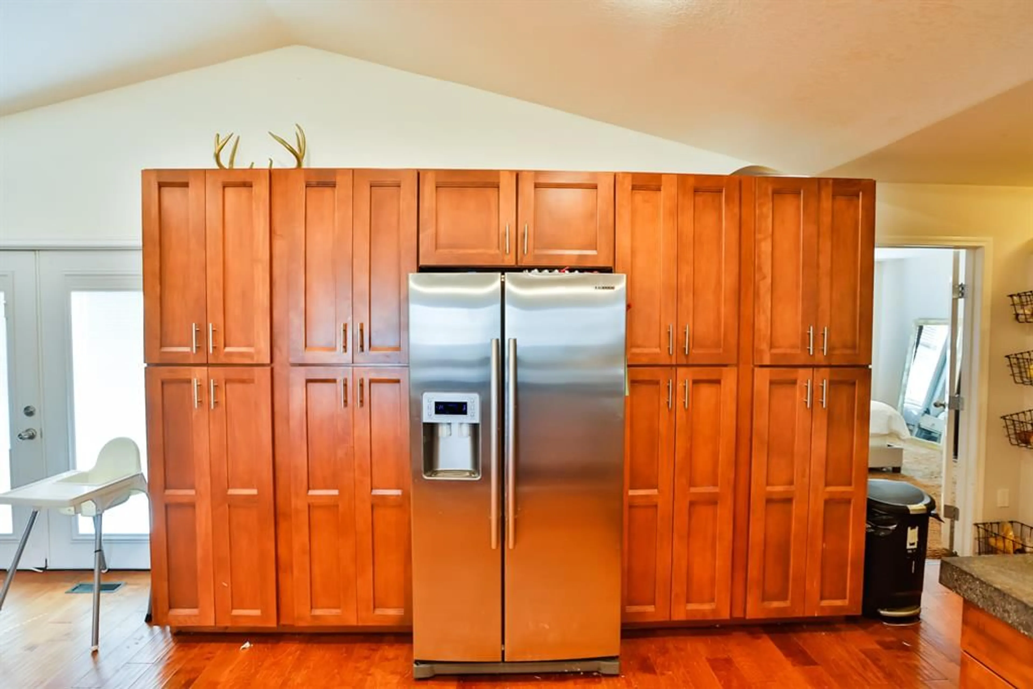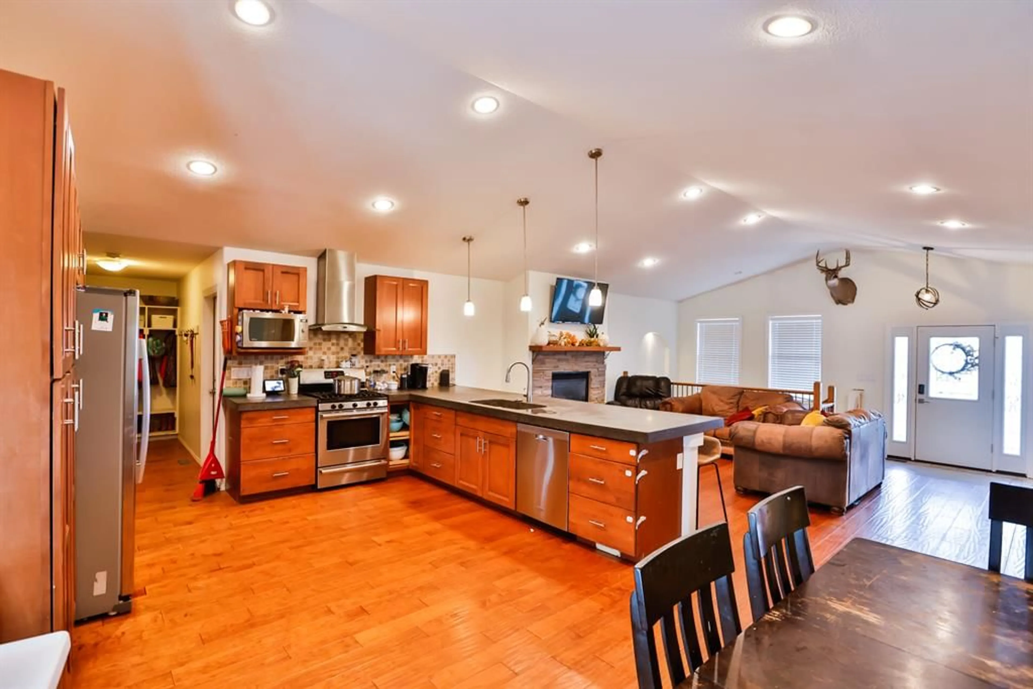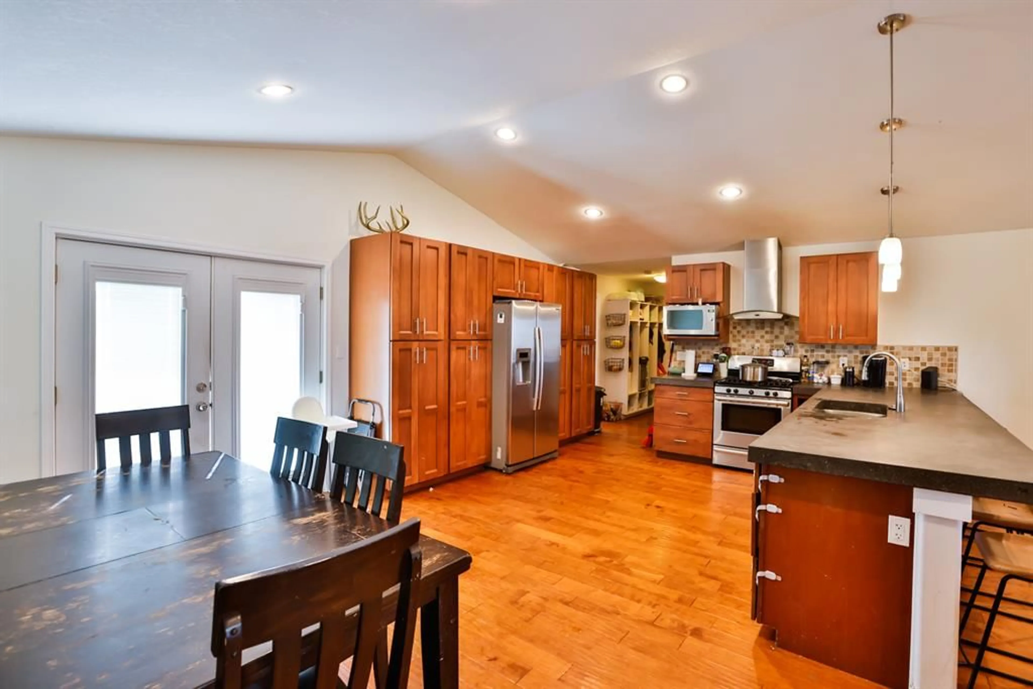340 W 300, Raymond, Alberta T0K 2S0
Contact us about this property
Highlights
Estimated ValueThis is the price Wahi expects this property to sell for.
The calculation is powered by our Instant Home Value Estimate, which uses current market and property price trends to estimate your home’s value with a 90% accuracy rate.Not available
Price/Sqft$272/sqft
Est. Mortgage$1,933/mo
Tax Amount (2024)$3,979/yr
Days On Market166 days
Description
If you’re looking for the perfect family home with all the room for playing and entertaining, this is it! Straight through the front door you are greeted by an open concept main floor boasting amazing vaulted ceilings which makes everything feel so spacious and bright. The main floor alone has over 1600 square feet of living space. You will love the large kitchen, with plenty of cabinets and extra storage. There is a large peninsula with beautiful concrete countertops, and enough room for everyone to sit and eat at! The living room features a gas fireplace with stone detail. The primary bedroom is tucked away at the back of the home on it's own side to give you your own private space. The ensuite is a fantastic size and features a soaker tub, shower, sit down makeup area, and a walk in closet, too! On the other side of the main floor there are two great size bedrooms and a full bathroom. Just off the garage is a large mud room with built in lockers and lots of storage! The basement is the perfect place to entertain, with a massive family room, two more great size bedrooms, and another full bathroom. That’s right, 5 bedrooms! Downstairs there is also an office, and a very big storage room, as well as a separate laundry room. The backyard was recently finished with a hot tub, new grass, a must see concrete patio area with a fire pit, and a beautiful newer fence. The attached oversized double garage is the cherry on top! This home really does have everything your family needs, and with absolutely beautiful finishes. Located close to schools, restaurants, churches, a swimming pool, and in a wonderful family community. Come and see it!
Property Details
Interior
Features
Basement Floor
Family Room
32`0" x 19`9"Bedroom
11`11" x 10`8"Bedroom
11`11" x 10`8"3pc Bathroom
8`2" x 4`11"Exterior
Features
Parking
Garage spaces 2
Garage type -
Other parking spaces 6
Total parking spaces 8
Property History
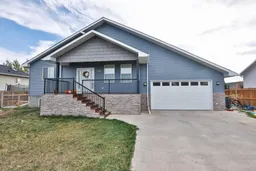 35
35