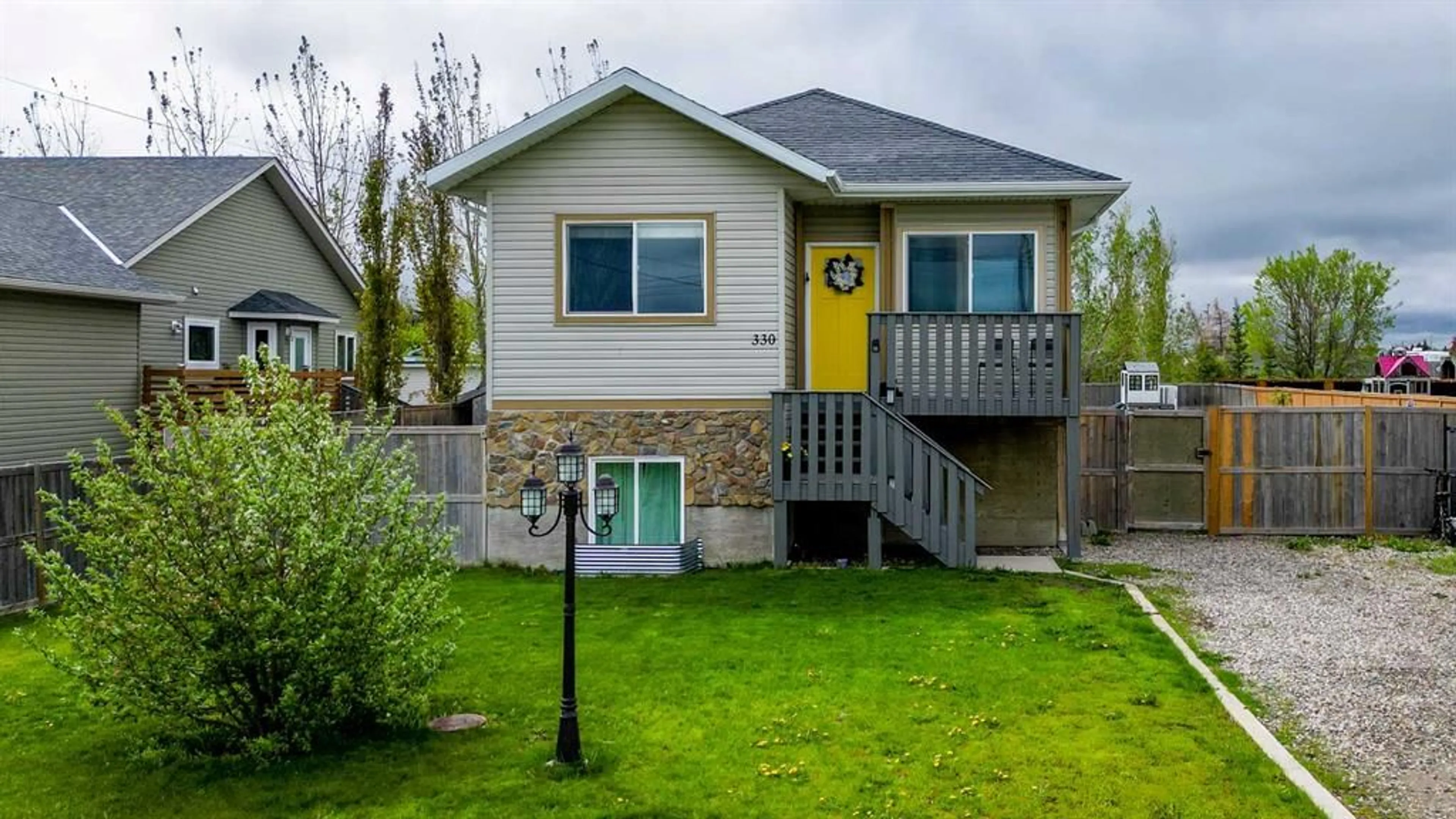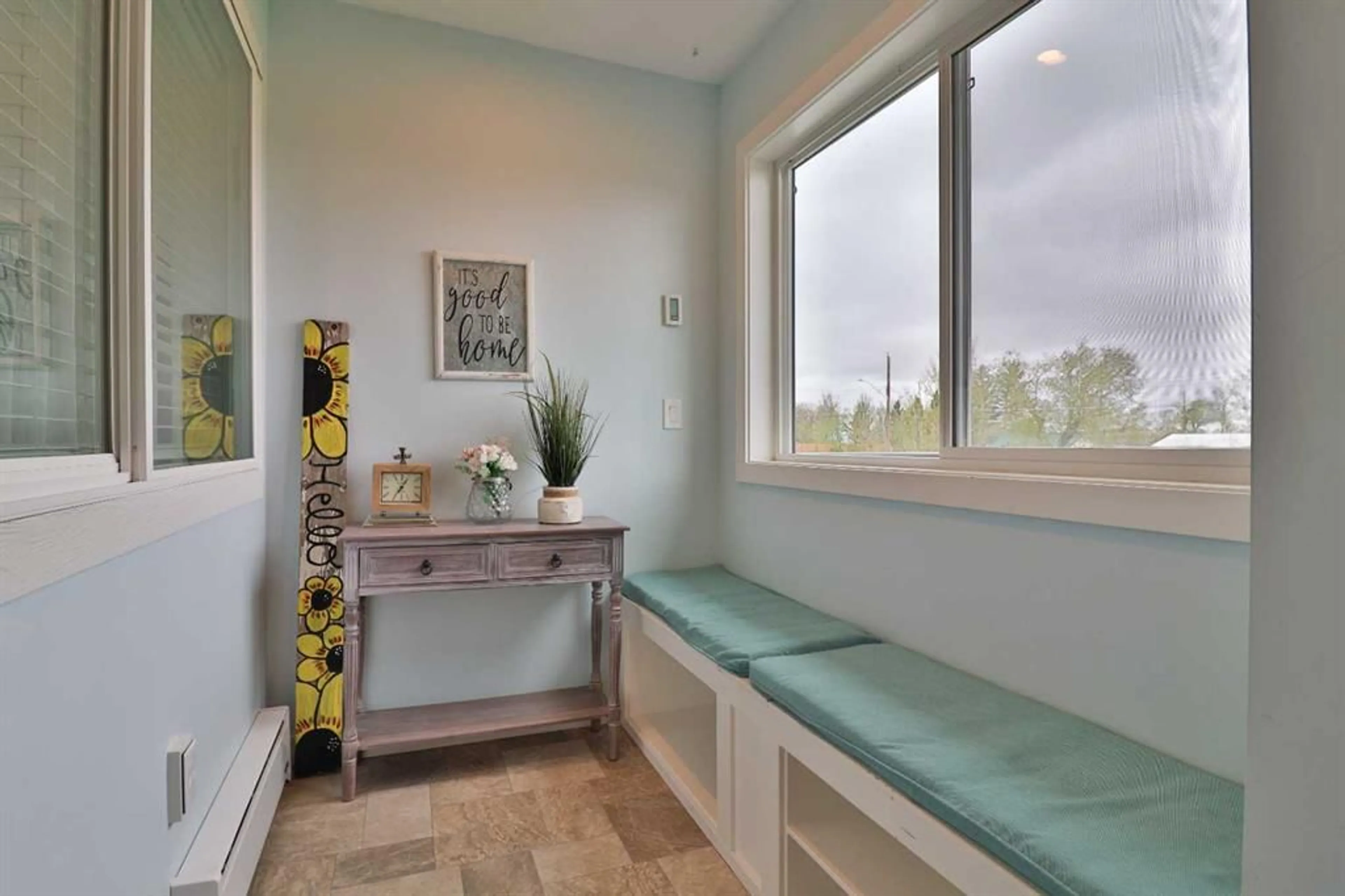330 W 300 N, Raymond, Alberta T0K 2S0
Contact us about this property
Highlights
Estimated ValueThis is the price Wahi expects this property to sell for.
The calculation is powered by our Instant Home Value Estimate, which uses current market and property price trends to estimate your home’s value with a 90% accuracy rate.$726,000*
Price/Sqft$275/sqft
Days On Market50 days
Est. Mortgage$1,396/mth
Tax Amount (2023)$3,040/yr
Description
Step into the comfort of this inviting 5-bedroom, 2-bathroom home, centrally located in the charming town of Raymond, Alberta just 20 minutes from the city of Lethbridge! Built in 2010, this home has a large fenced-in backyard that offers a private retreat for outdoor enjoyment, while off-street parking ensures convenience for residents and guests alike. As you enter, you'll appreciate the enclosed front entrance boot room area, providing a practical yet stylish transition space, perfect for keeping those muddy boots and snowy coats outside of the home. With three bedrooms upstairs and two bedrooms downstairs, this home accommodates various living arrangements and families with young children with ease. The kitchen has beautifully poured concrete countertops, stainless steel appliances, and plenty of cabinetry and other storage space. Downstairs lies a spacious family room downstairs, ideal for hosting gatherings or simply unwinding after a long day. There is plenty of built in shelving and two LARGE closets as well for additional storage in the family room. With huge windows throughout downstairs, you are able to experience all the natural light that the upstairs does throughout the day! Whether you're seeking a cozy family abode or a versatile living space, this property has it all. Don't miss out on the opportunity to call this gem your own!! Call your REALTOR® and schedule a viewing today! Let this charming residence welcome you home!
Property Details
Interior
Features
Main Floor
Bedroom
9`8" x 9`1"Bedroom
9`8" x 11`11"Dining Room
16`2" x 8`3"Foyer
11`7" x 5`6"Exterior
Features
Parking
Garage spaces -
Garage type -
Total parking spaces 4
Property History
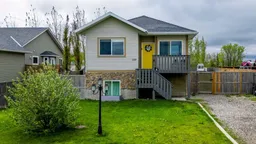 40
40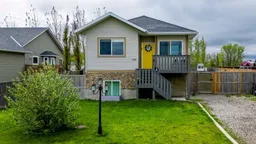 40
40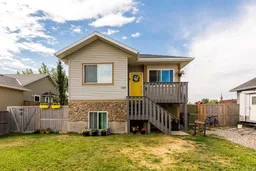 36
36
