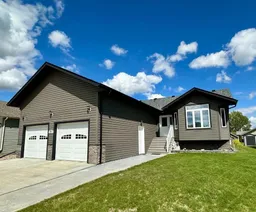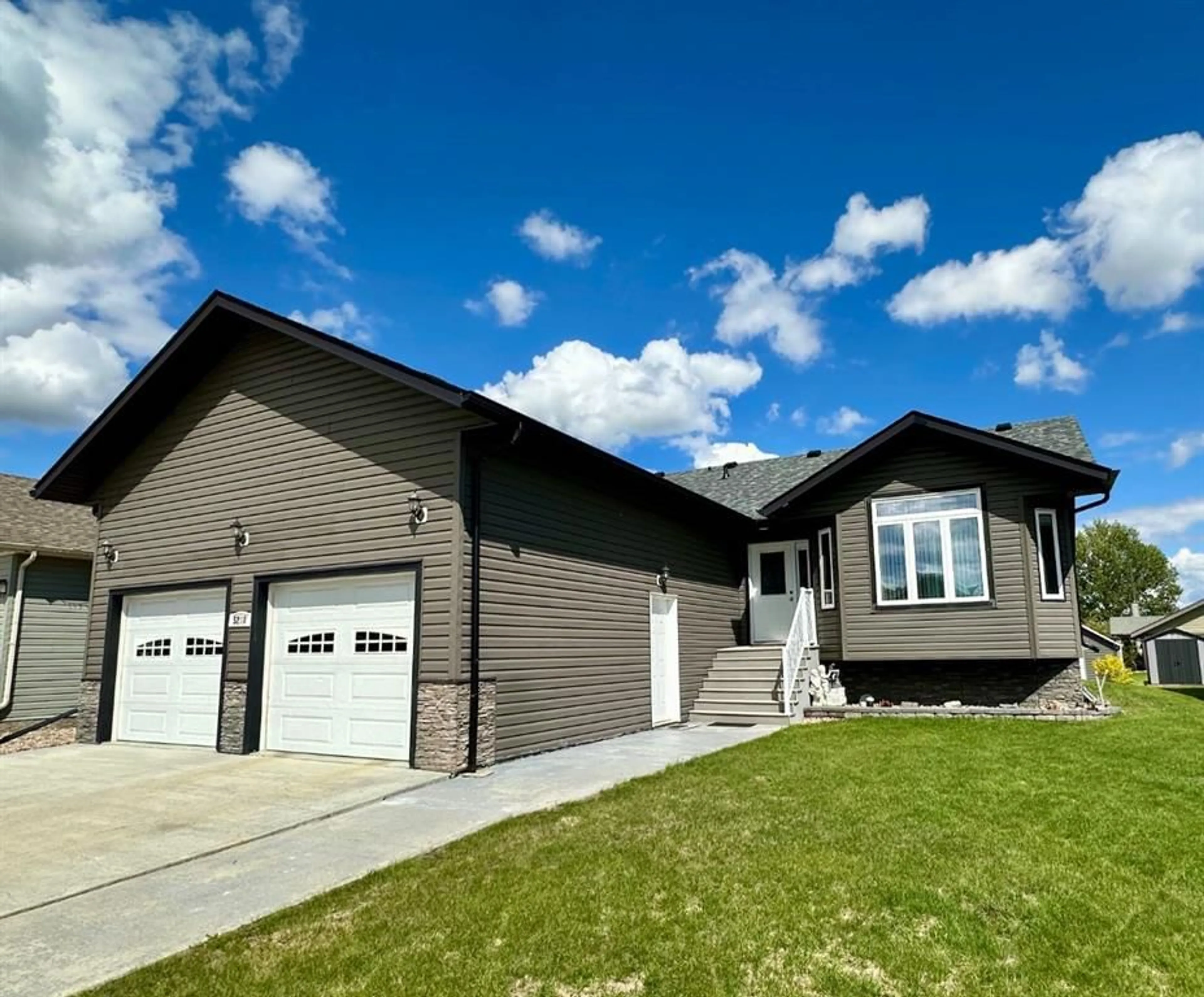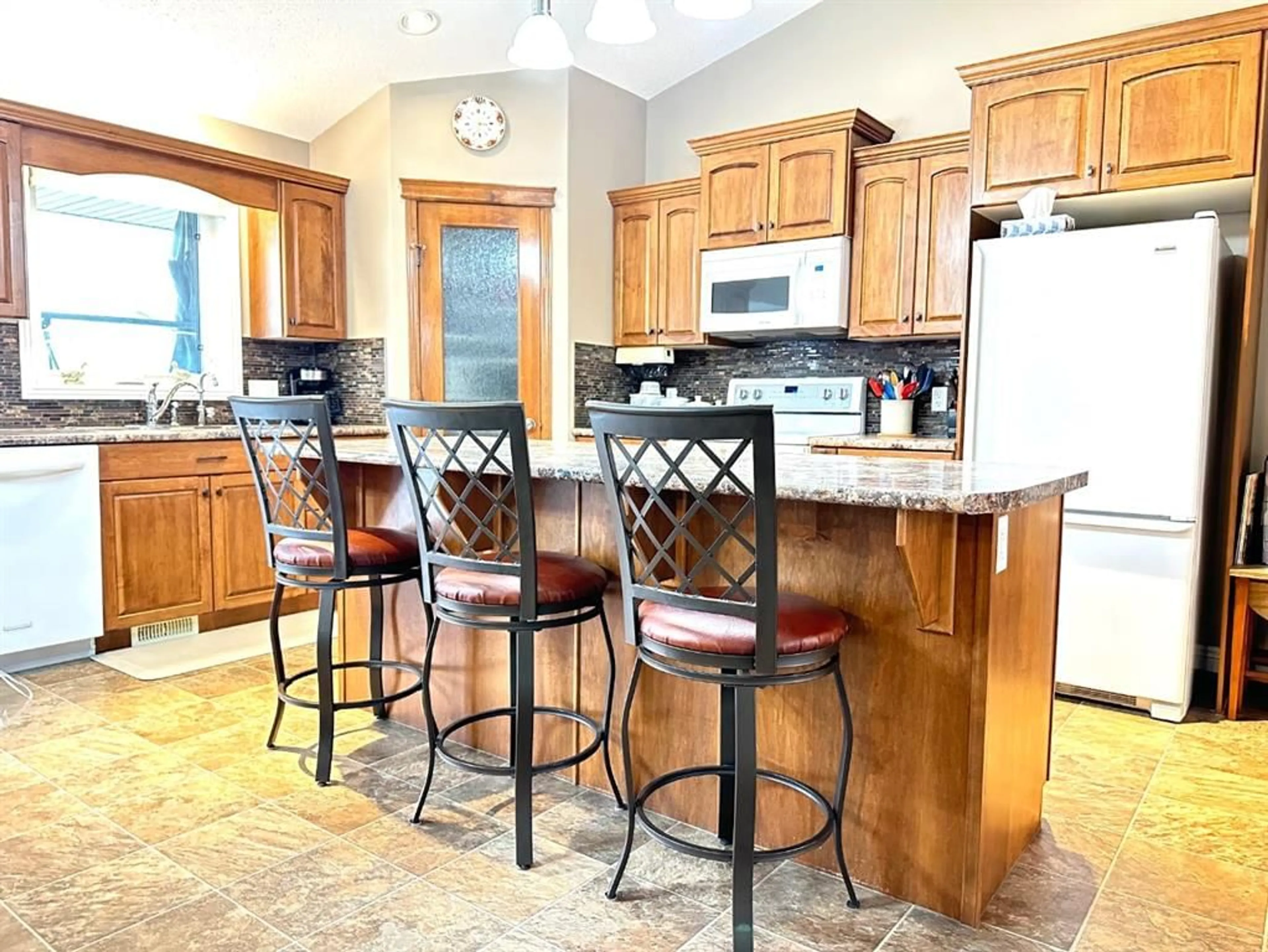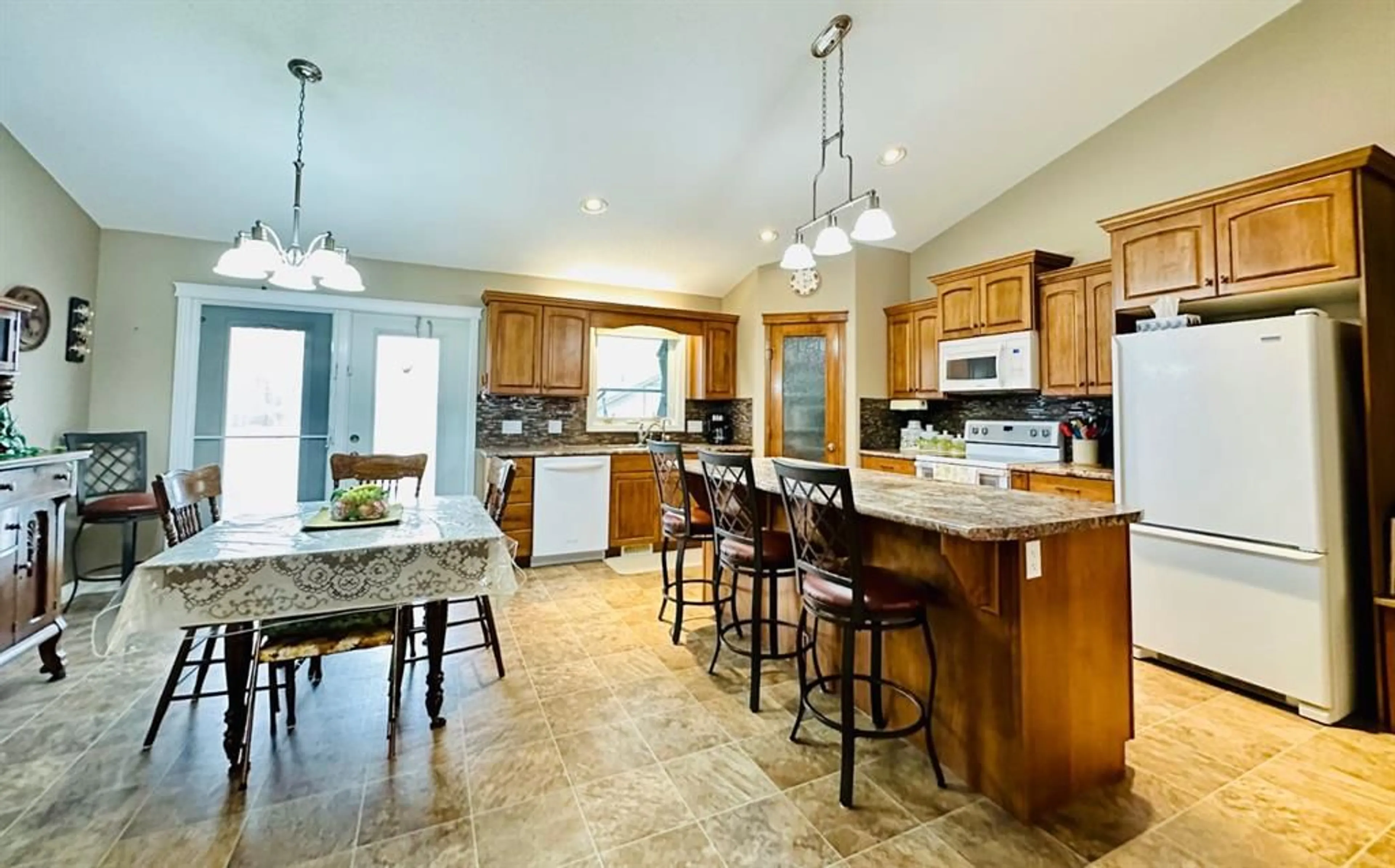5218 61 St, Vermilion, Alberta T9X 0A4
Contact us about this property
Highlights
Estimated ValueThis is the price Wahi expects this property to sell for.
The calculation is powered by our Instant Home Value Estimate, which uses current market and property price trends to estimate your home’s value with a 90% accuracy rate.$723,000*
Price/Sqft$303/sqft
Days On Market79 days
Est. Mortgage$1,976/mth
Tax Amount (2023)$4,192/yr
Description
Upon walking into this gorgeous house, you'll adore how lightly it's been lived in. It shows like new! Direct and bright sight lines from the massive living room to the well appointed kitchen and dining area...through to the covered deck out the garden doors. No back neighbours is a welcome bonus. With 3 bedrooms up and a unique primary bedroom having 2 ensuites. One with a 4 piece bath, the other a 2 piece for easy access to the front entry and garage and also houses the laundry team. A finished basement with one of the largest family rooms at close to 500 sqft for games, a gym area and leisure. The 4th bedroom and a great "canning kitchen" that is useable for hobbies or perhaps a workshop. Many additional features of this property are: all the added storage throughout. extra closet space, a generous size kitchen pantry and over-size garage. Outside is a shed for the mower and yard tools. Built on an ICF basement, this house was built with quality in mind.
Property Details
Interior
Features
Main Floor
4pc Ensuite bath
0`0" x 0`0"2pc Ensuite bath
0`0" x 0`0"Living Room
14`0" x 20`5"Kitchen
13`0" x 15`6"Exterior
Features
Parking
Garage spaces 2
Garage type -
Other parking spaces 0
Total parking spaces 2
Property History
 26
26


