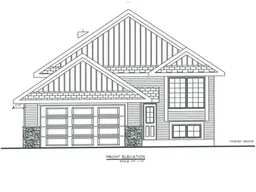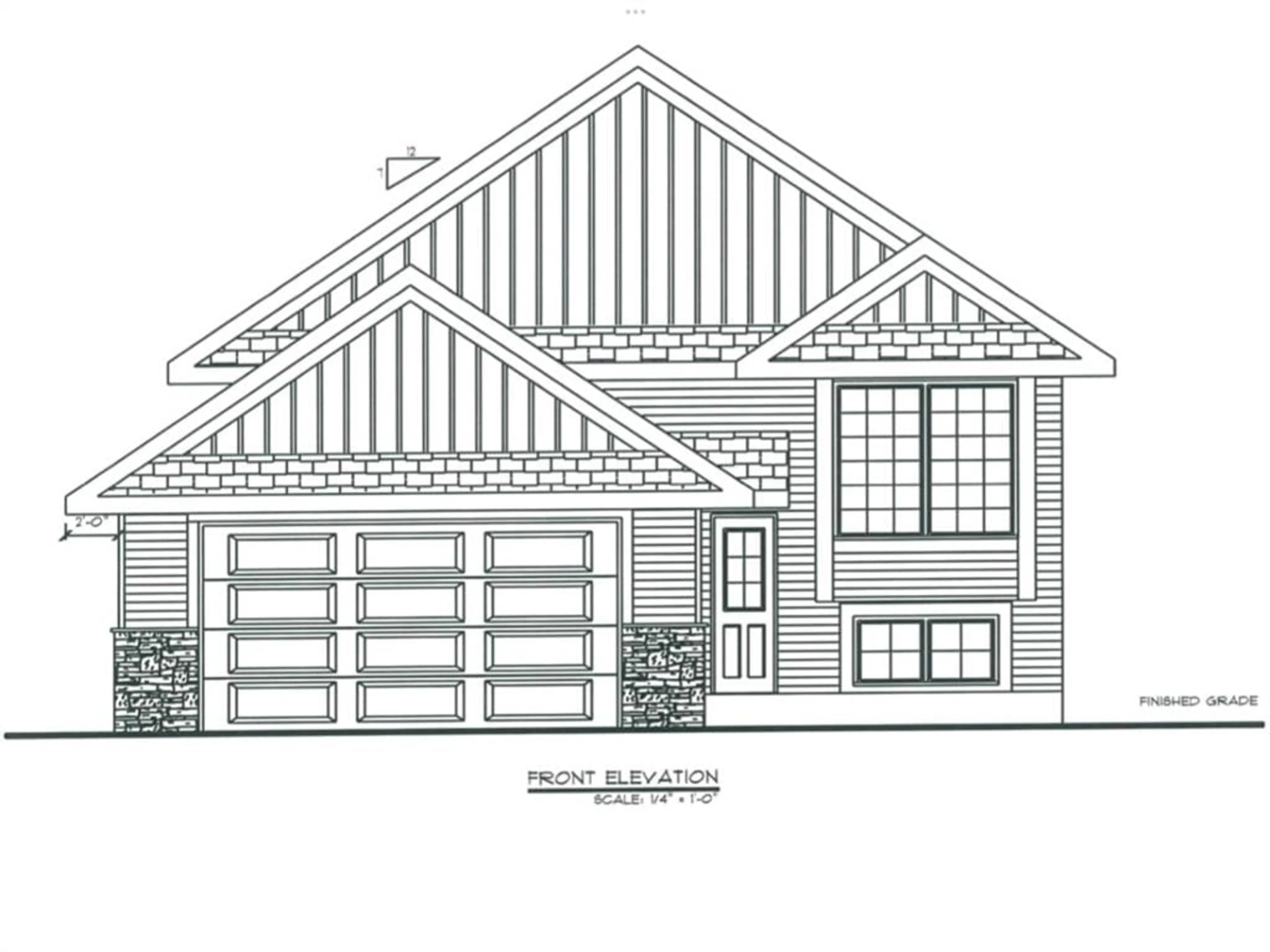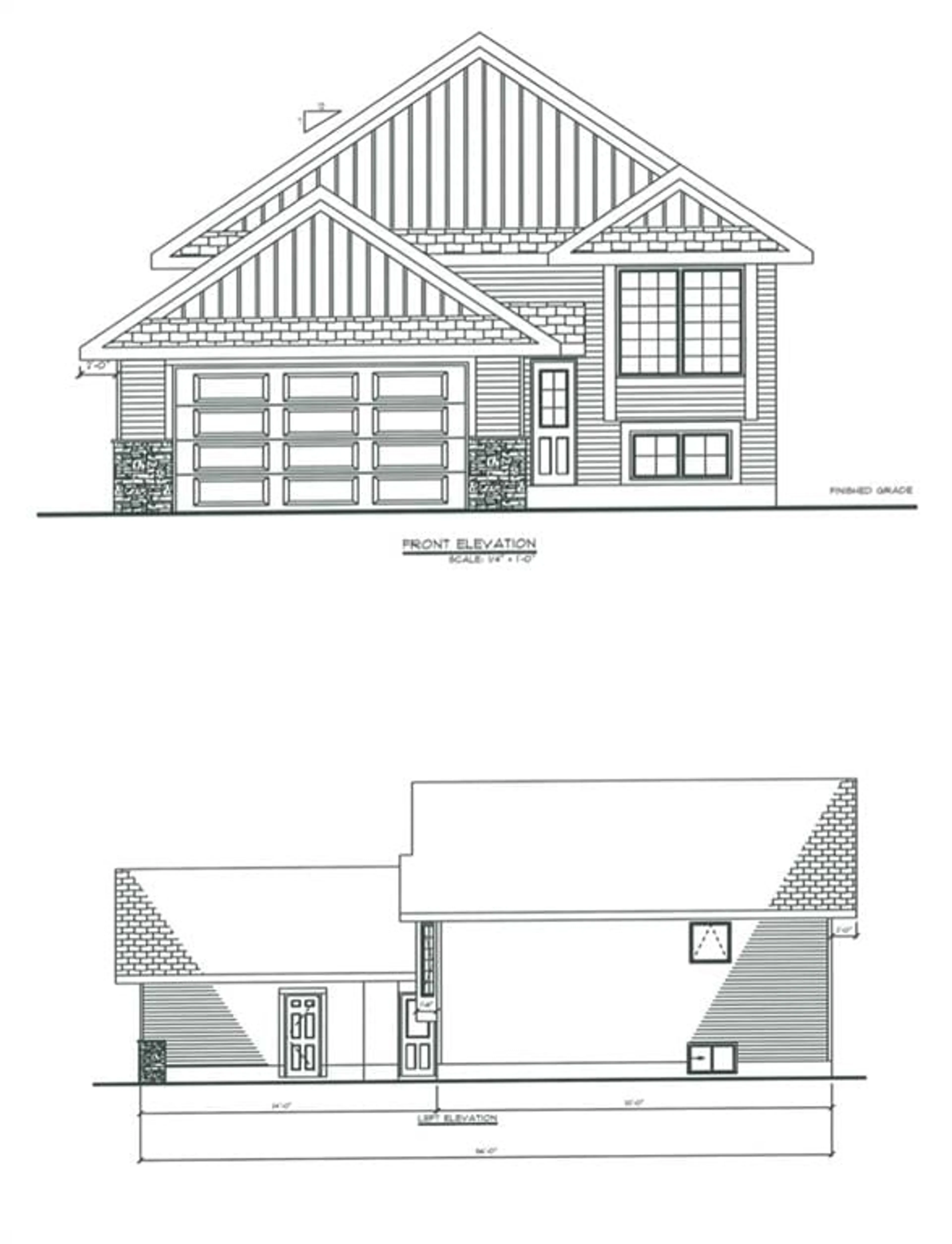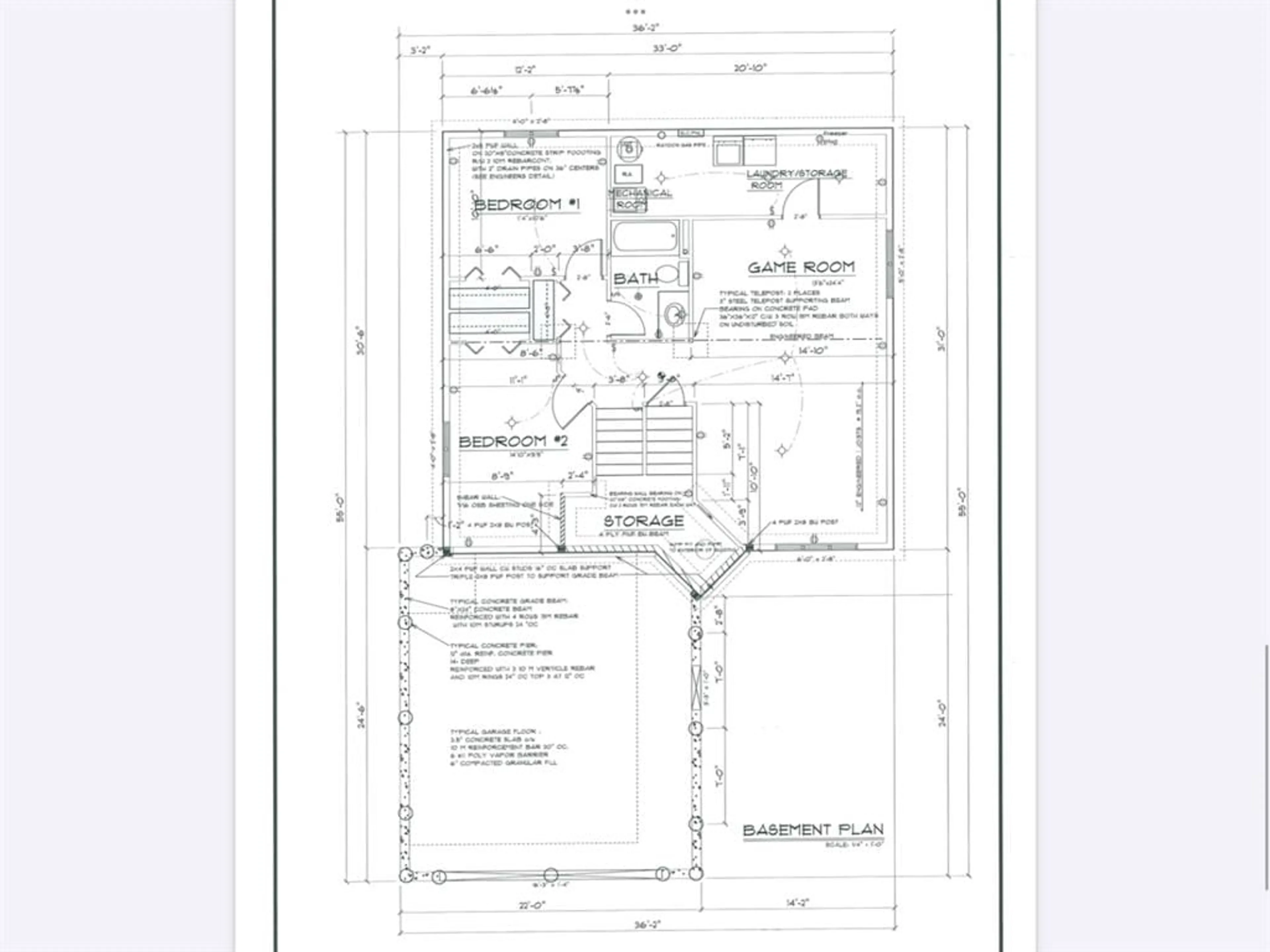5018 64 St, Vermilion, Alberta T9X 1X5
Contact us about this property
Highlights
Estimated ValueThis is the price Wahi expects this property to sell for.
The calculation is powered by our Instant Home Value Estimate, which uses current market and property price trends to estimate your home’s value with a 90% accuracy rate.$539,000*
Price/Sqft$347/sqft
Days On Market1 Year
Est. Mortgage$1,568/mth
Tax Amount (2022)$1/yr
Description
GET WHAT YOU WANT with this affordable BRAND NEW HOME! With 1,050 square feet, the primary rear bedroom has both an ensuite and walk-in closet. Another bedroom, second bathroom, and an open kitchen/dining/living area with a grand vault completes the main level. Price includes main floor complete, 2 car garage, sidewalk & driveway. Just bring your furniture and appliances and you are set to enjoy Vermilion’s Brennan Subdivision. This home can still be personalised (alter layout, add basement completion, etc). Contact agent for pricing. Allowances are as follows: Cabinets & Vanities: $17,000; Flooring: $10,000; Light Fixtures & Bulbs: $1,500. All include GST. Home will come with 5 year New Home Warranty. GST rebate to builder. This custom home can be ready for you in 8 months!
Property Details
Interior
Features
Main Floor
Bedroom
10`2" x 10`2"Bedroom - Primary
12`2" x 11`6"3pc Ensuite bath
5`0" x 7`0"4pc Bathroom
5`0" x 7`0"Exterior
Features
Parking
Garage spaces 2
Garage type -
Other parking spaces 2
Total parking spaces 4
Property History
 4
4


