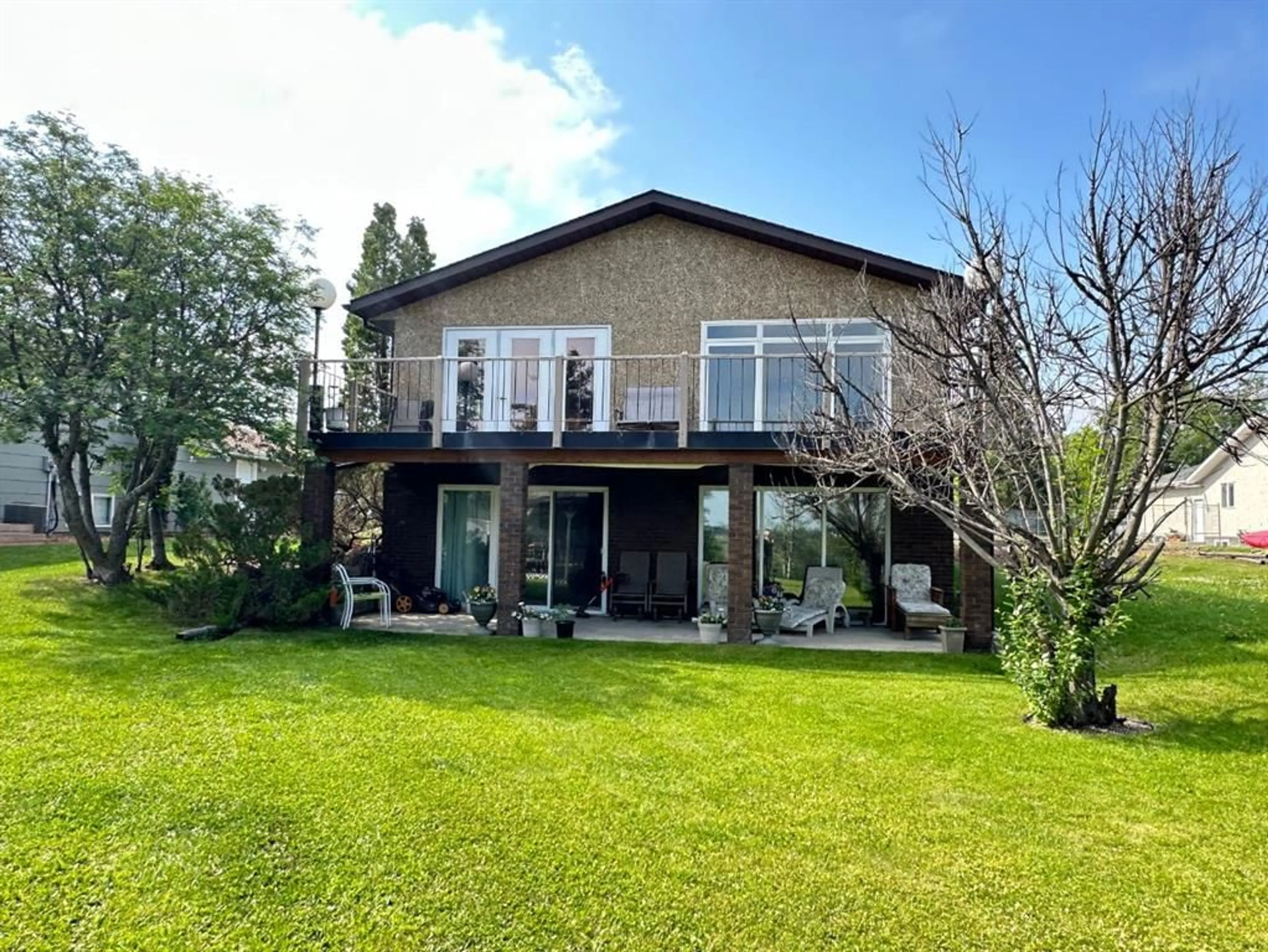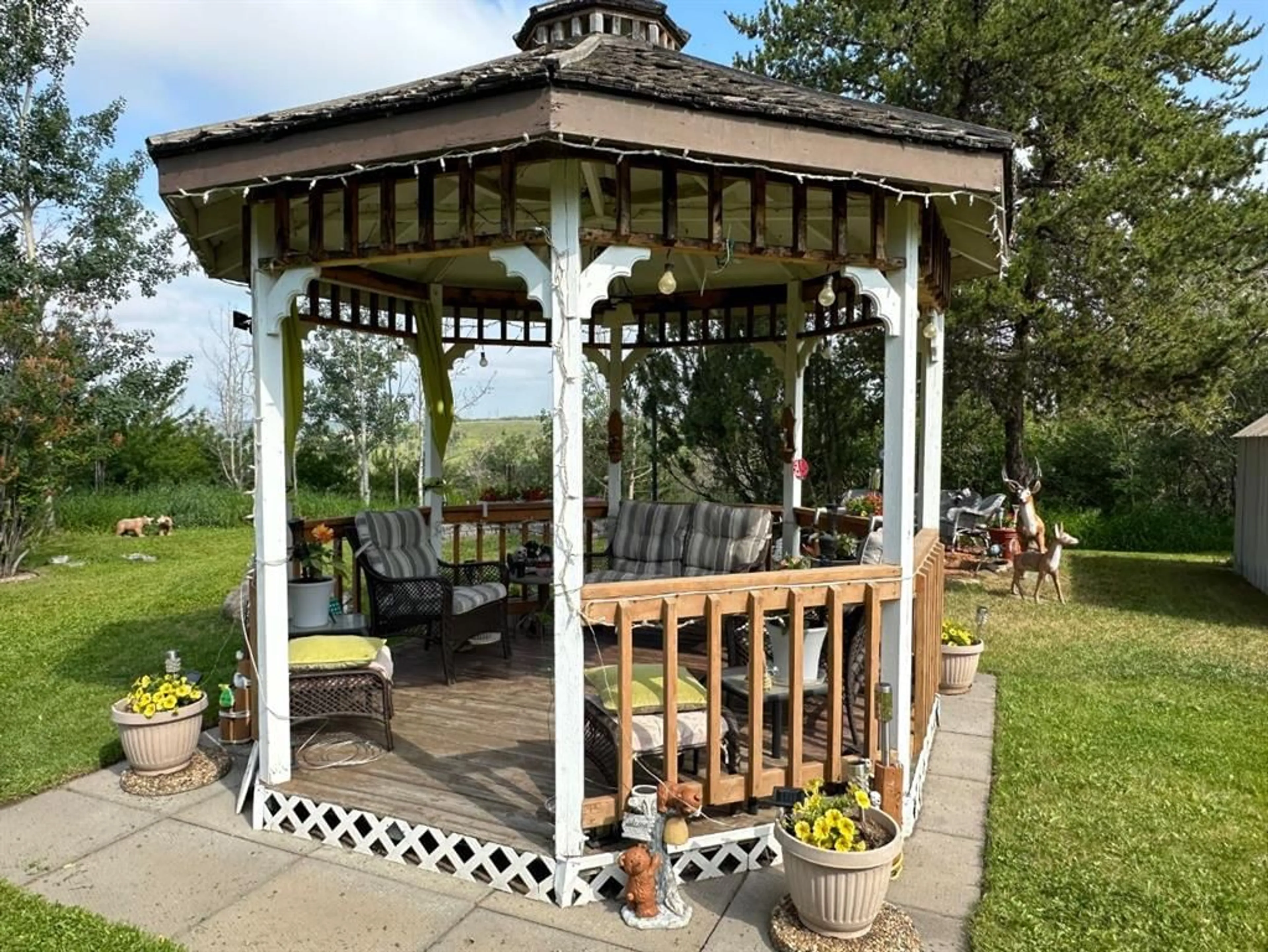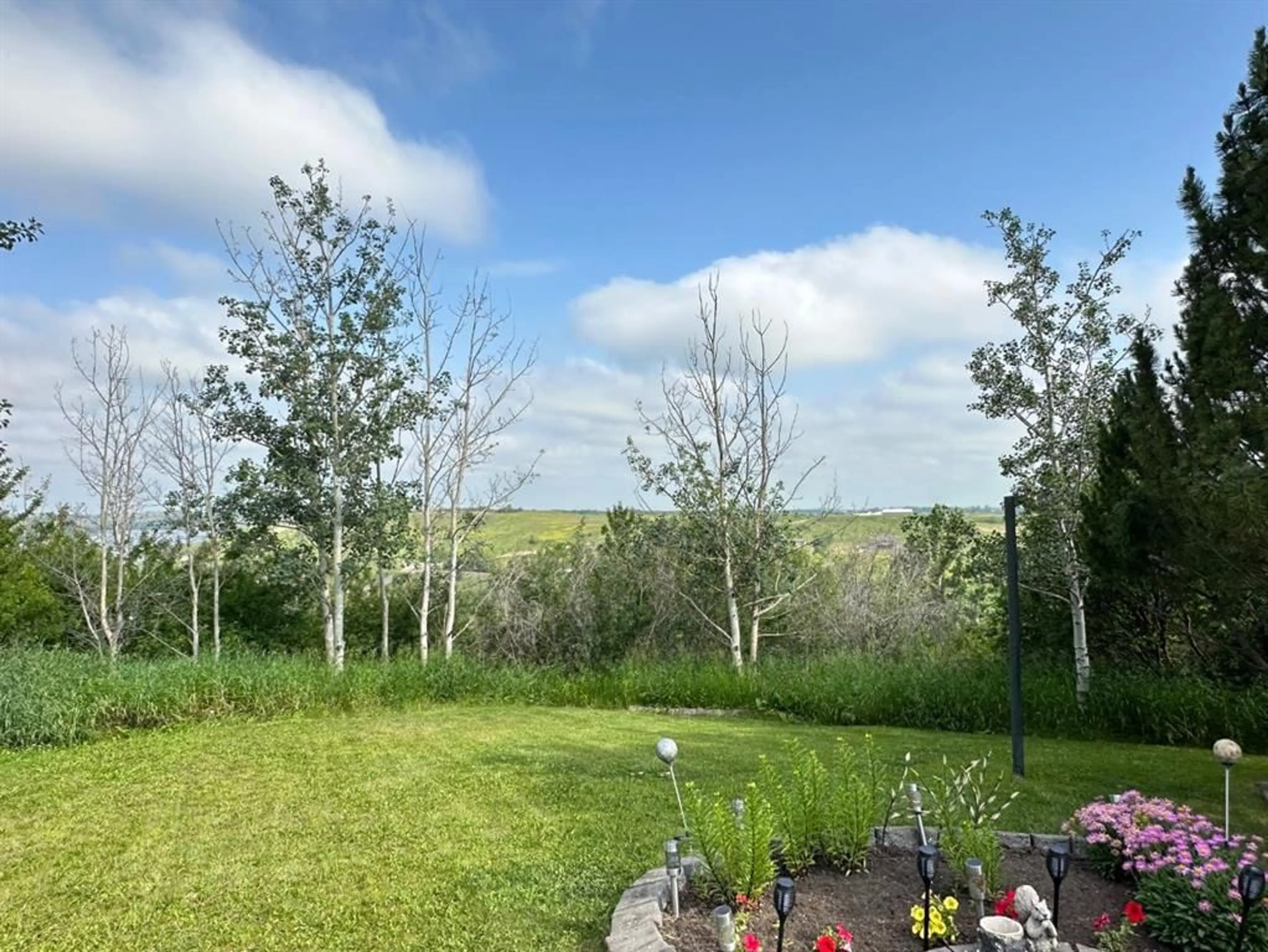4918 Riverside Dr, Vermilion, Alberta T9X 1S5
Contact us about this property
Highlights
Estimated ValueThis is the price Wahi expects this property to sell for.
The calculation is powered by our Instant Home Value Estimate, which uses current market and property price trends to estimate your home’s value with a 90% accuracy rate.$581,000*
Price/Sqft$186/sqft
Days On Market25 days
Est. Mortgage$1,224/mth
Tax Amount (2024)$3,800/yr
Description
Larger family home on the sought after Riverside Drive. No back neighbours and breathtaking views to the North. Three very large bedrooms on the main level. a vaulted wood ceiling frames the overly large living room with the home's 2nd fireplace (gas) , dining room and kitchen. The kitchen cabinetry is very expansive! You won't be running out of storage here! There's the walk out basement with the 2nd bathroom, 4th bedroom and a family room with fireplace , wet bar and doors to outdoor living. Here you'll find the access to the single attached garage.
Property Details
Interior
Features
Main Floor
Living Room
16`6" x 22`0"Kitchen
12`6" x 14`0"Dining Room
9`4" x 13`6"Bedroom
11`0" x 12`0"Exterior
Features
Parking
Garage spaces 1
Garage type -
Other parking spaces 2
Total parking spaces 3
Property History
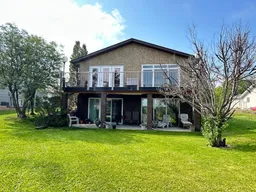 27
27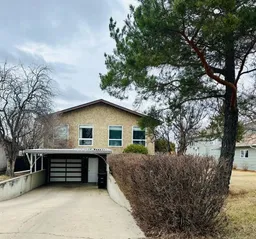 26
26
