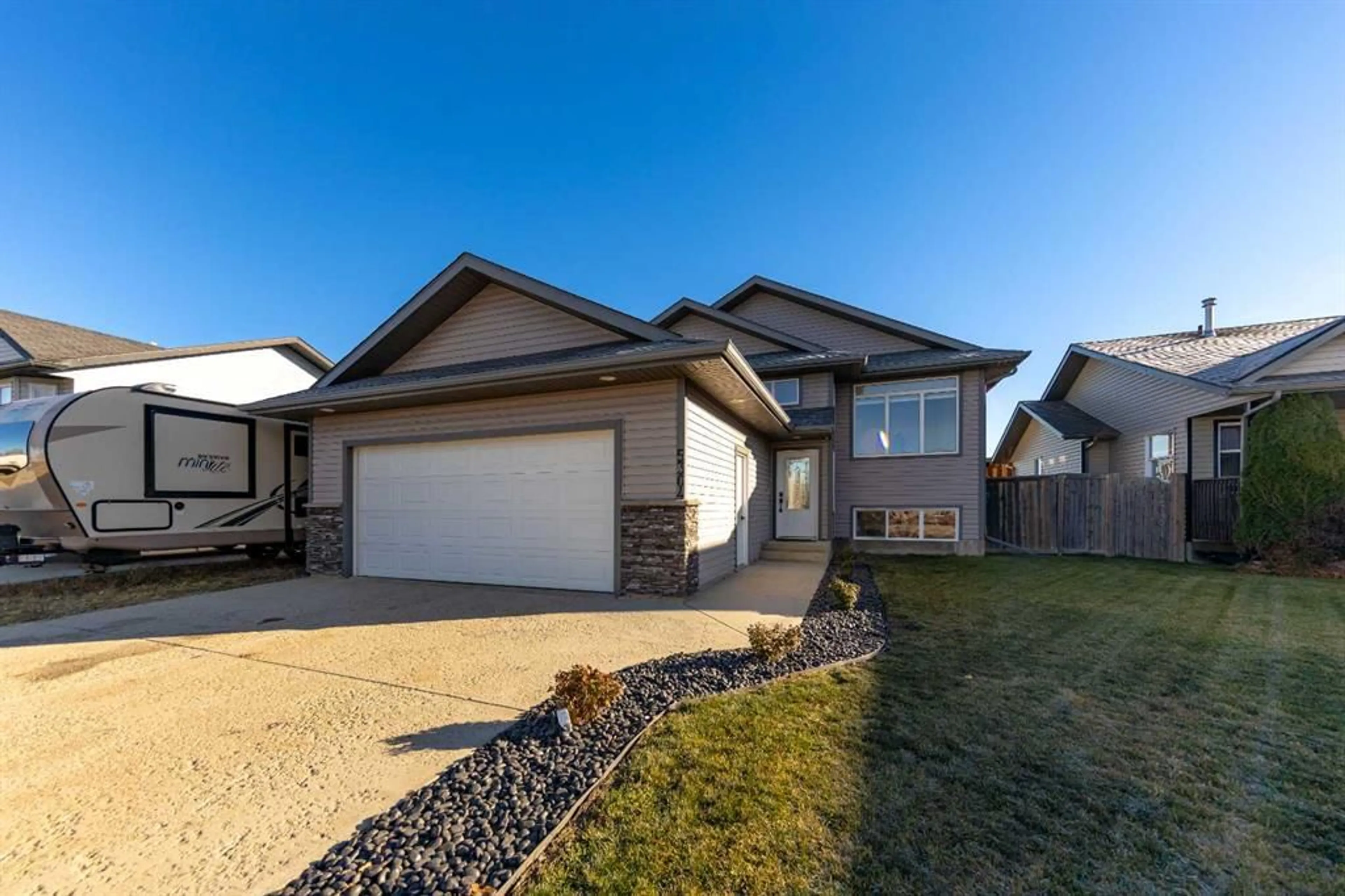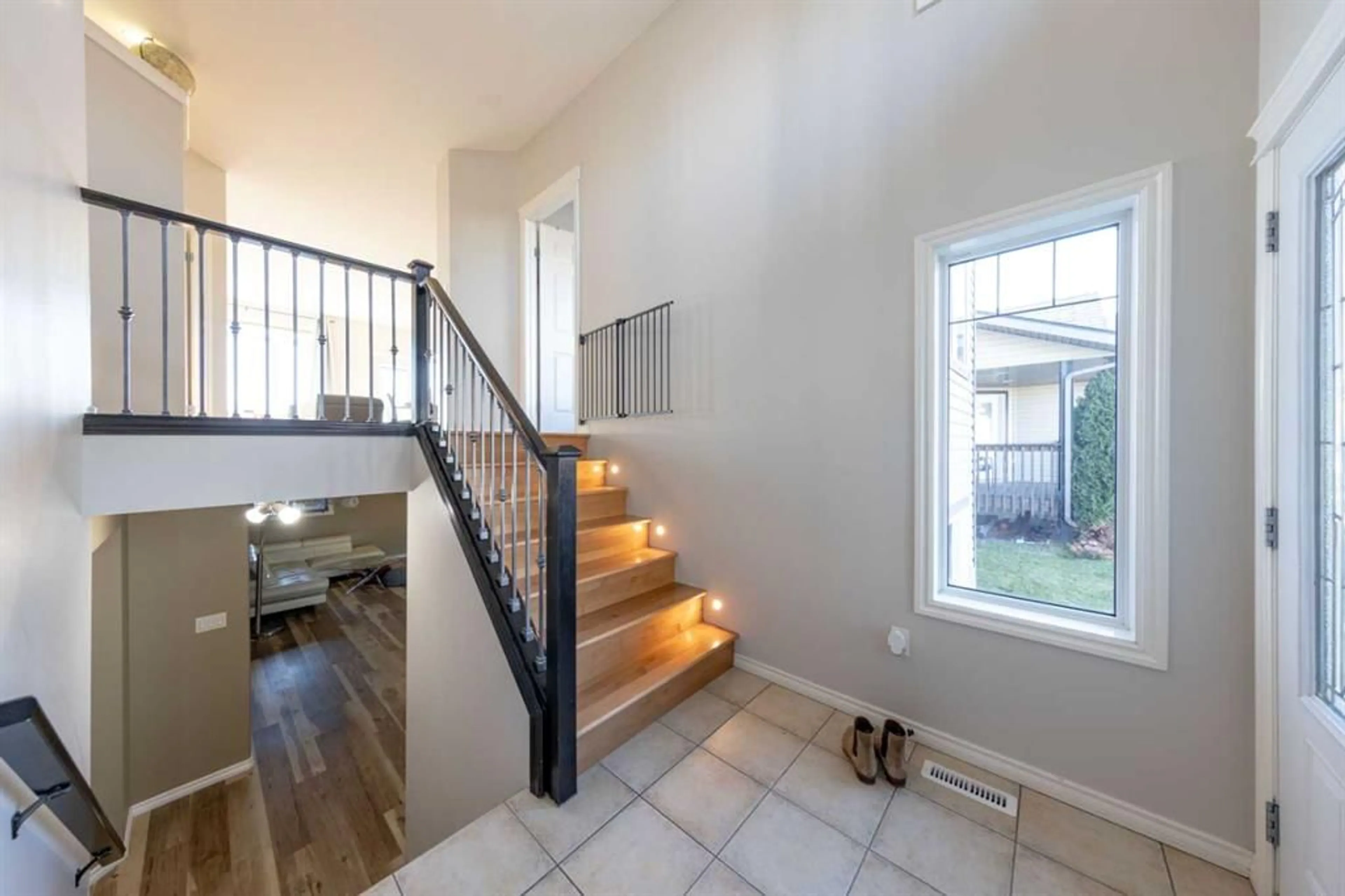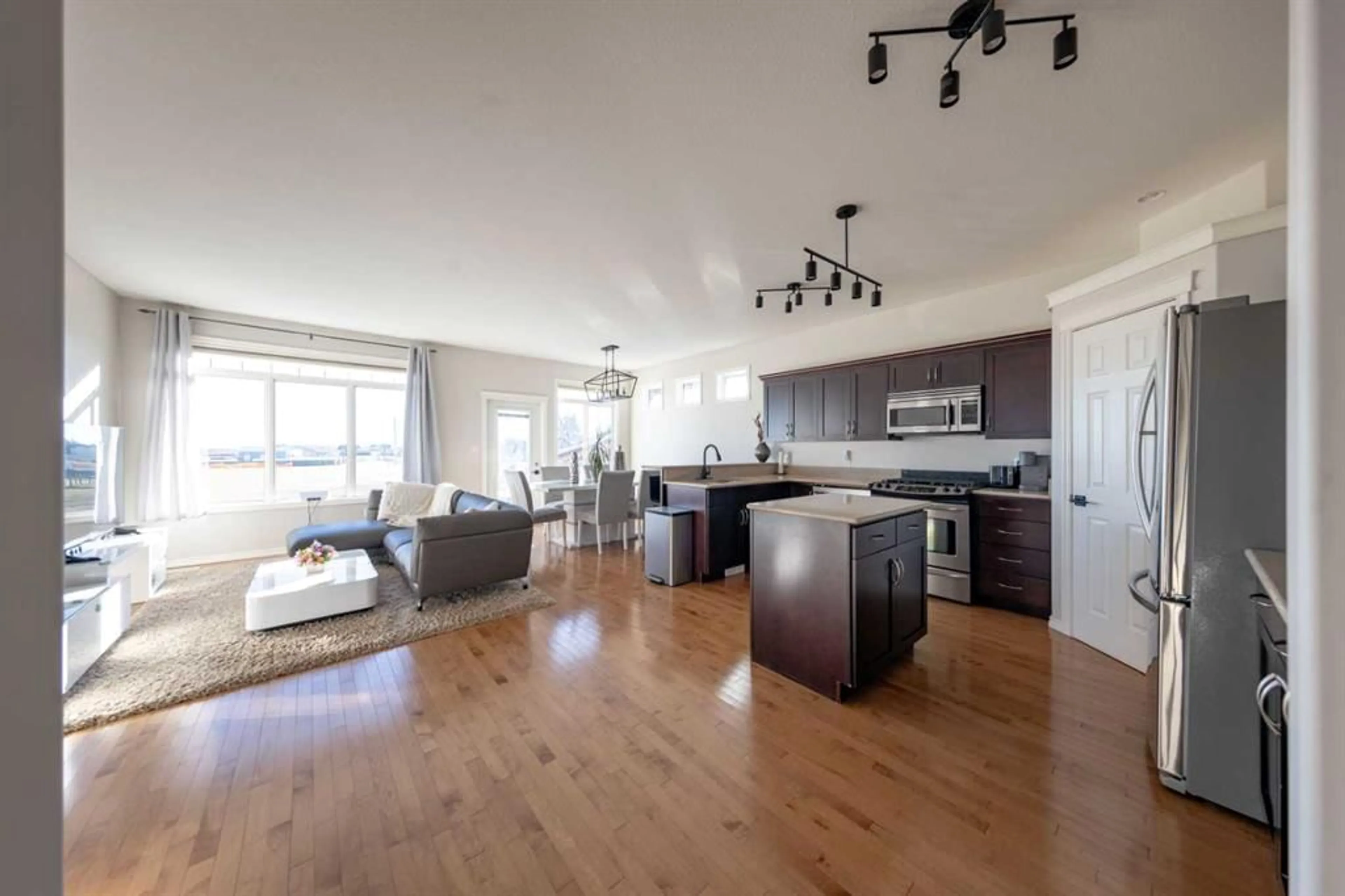5304 51 St, Blackfoot, Alberta T0B0L0
Contact us about this property
Highlights
Estimated ValueThis is the price Wahi expects this property to sell for.
The calculation is powered by our Instant Home Value Estimate, which uses current market and property price trends to estimate your home’s value with a 90% accuracy rate.Not available
Price/Sqft$311/sqft
Est. Mortgage$1,696/mo
Tax Amount (2024)$3,402/yr
Days On Market61 days
Description
Stunning Bi Level Home with no backyard neighbors located in a serene and sought-after neighbourhood in Blackfoot, only 5 mins west of Lloydminster. This beautiful home features the perfect blend of comfort, and style. On the main floor are 3 bedrooms and 2 bathrooms with a spacious kitchen, stainless steel appliances, gas stove for great cooking, ample quartz counter space with an island and a pantry. The open concept floor plan flows to the living room with large windows, hardwood floors, and a beautiful view of the green space. The large master bedroom has a 5 piece en-suite, and a walk-in closet . This home also has A/C. Downstairs you will find a large family room great for entertaining, a bedroom , and a 3 piece bathroom with a large tiled shower. One more bonus is a theatre room with a projector screen and projector, which could also be put back as a bedroom if needed. The landscaped backyard is fully fenced with R/V parking, and a shed. Contact us today to schedule a viewing
Property Details
Interior
Features
Main Floor
Kitchen
13`0" x 11`0"Dining Room
10`0" x 9`0"Living Room
10`0" x 15`0"4pc Bathroom
Exterior
Features
Parking
Garage spaces 2
Garage type -
Other parking spaces 2
Total parking spaces 4




