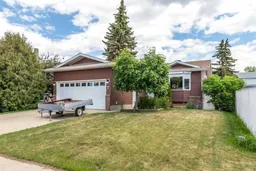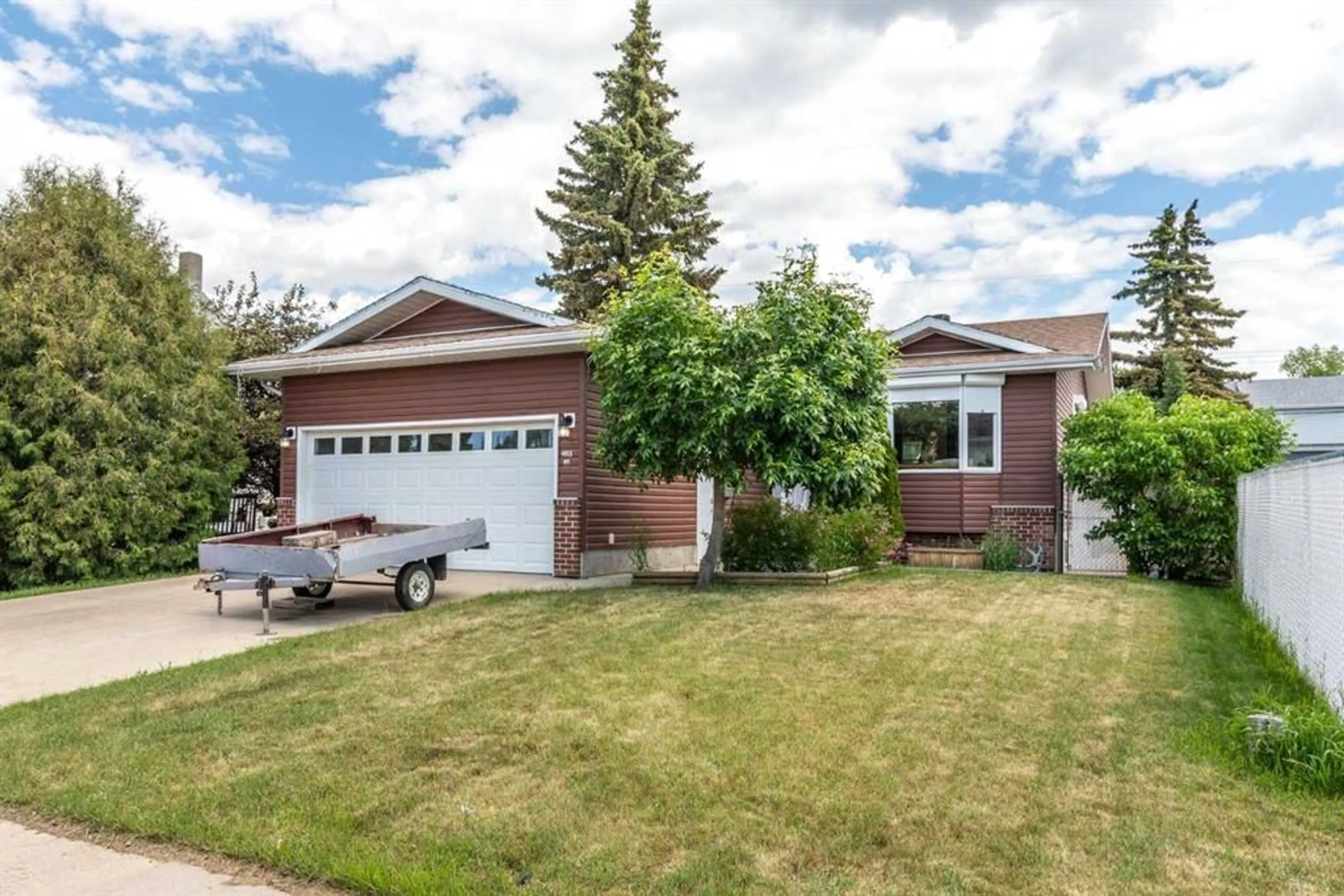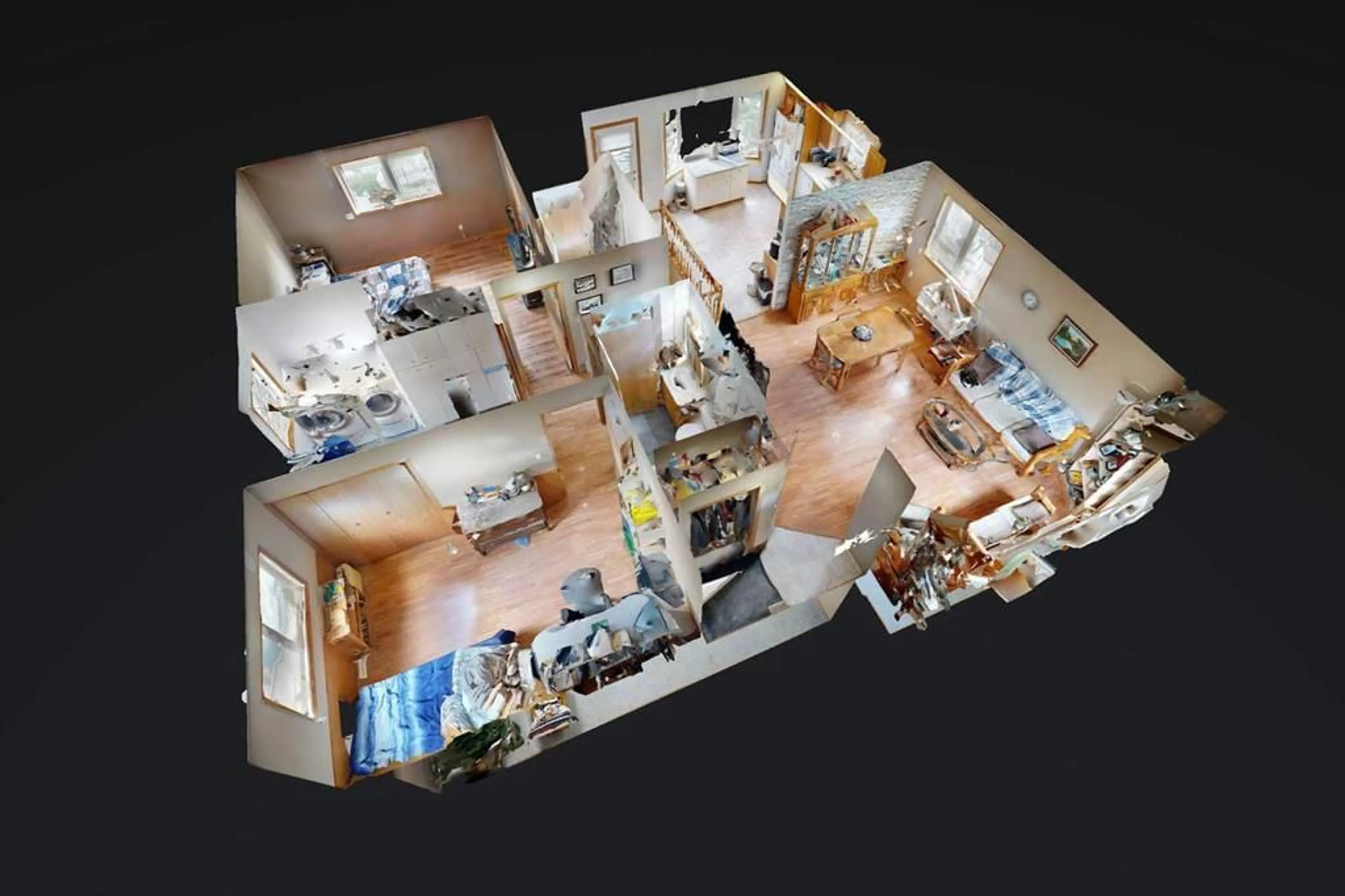4813 49 St, Stettler, Alberta T0C 2L2
Contact us about this property
Highlights
Estimated ValueThis is the price Wahi expects this property to sell for.
The calculation is powered by our Instant Home Value Estimate, which uses current market and property price trends to estimate your home’s value with a 90% accuracy rate.$613,000*
Price/Sqft$297/sqft
Days On Market45 days
Est. Mortgage$1,460/mth
Tax Amount (2024)$2,849/yr
Description
What a nice place to call home! This is a solid, 4 bedroom family home, just a block off main street in Stettler, AB. One block off of main street, this home is in a convenient location as it is a short walk to grocery stores, professional services, banking, medical clinics, boutique shopping, coffee shops, and so much more. Inside, this home flows from room to room, and is unified with oak trim and doors. The front entrance has access to the two-car garage and opens up to a bright living room with bay window and dining room. Next is the kitchen which has oak cabinets, white appliances, and a bay window facing the back yard. Down the hall are two nice-sized bedrooms including an ensuite with shower. There is a bright main bathroom with tub and shower. This home has an awesome main floor laundry room with front load washer and dryer on pedestals and a wall of cabinets for storage. Downstairs, there is a huge family room which would be a great spot to entertain or for the kids to play. There are two more bedrooms, an office, and a spacious bathroom with a shower. This home stands out with deep red siding and brick accents. The front yard has trees along one side and fencing along the other, giving you some privacy. There is a wide cement pad in front of the garage, so you have off street parking. The back yard has a roomy deck, a garden shed, and is fully fenced which is nice for the pets and younger children in the family.
Property Details
Interior
Features
Basement Floor
Bedroom
10`7" x 11`7"3pc Bathroom
8`3" x 5`7"Bedroom
12`5" x 9`1"Family Room
22`0" x 13`8"Exterior
Features
Parking
Garage spaces 1
Garage type -
Other parking spaces 0
Total parking spaces 1
Property History
 44
44

