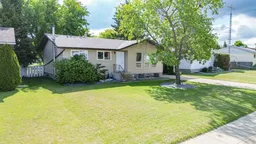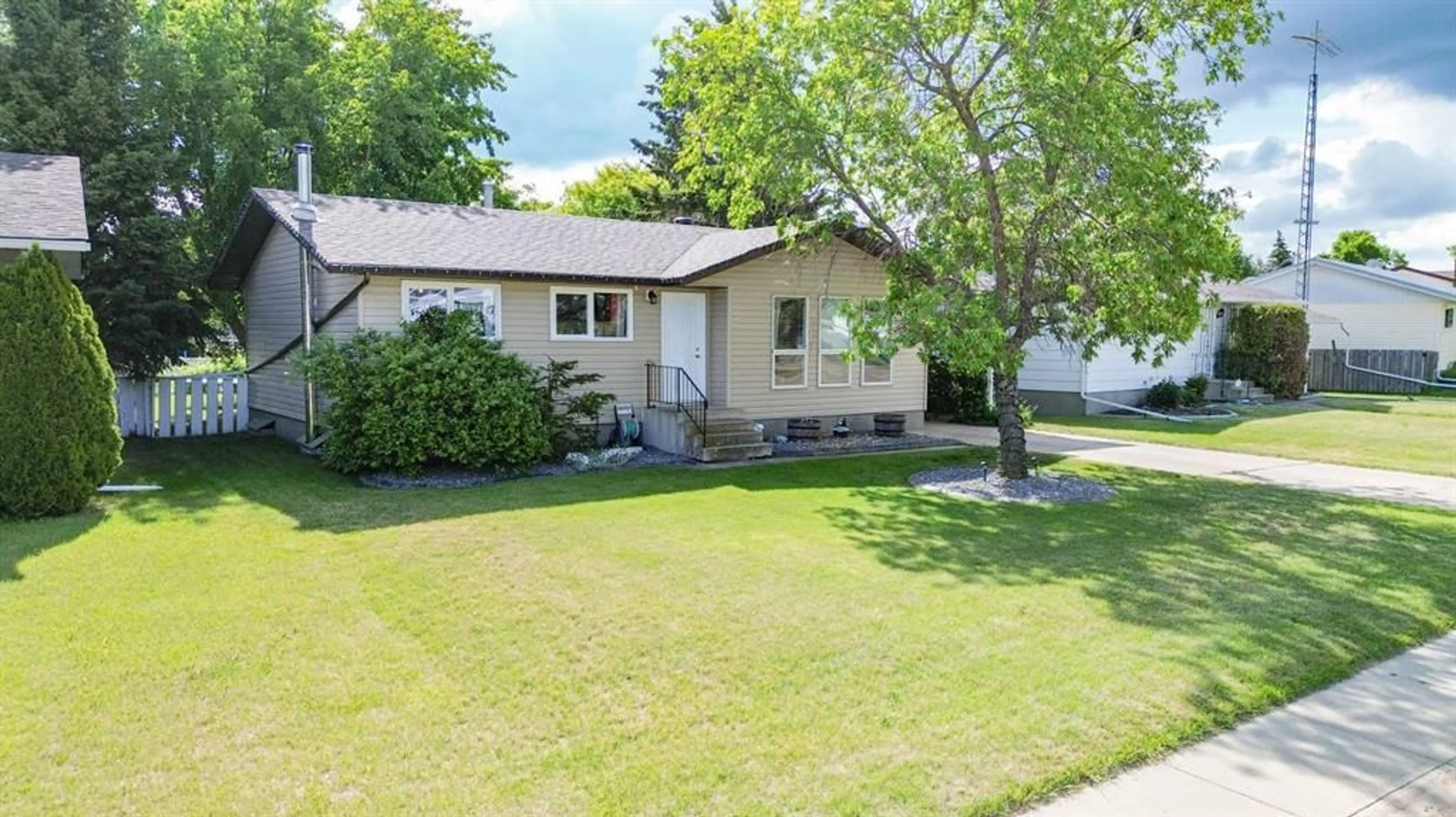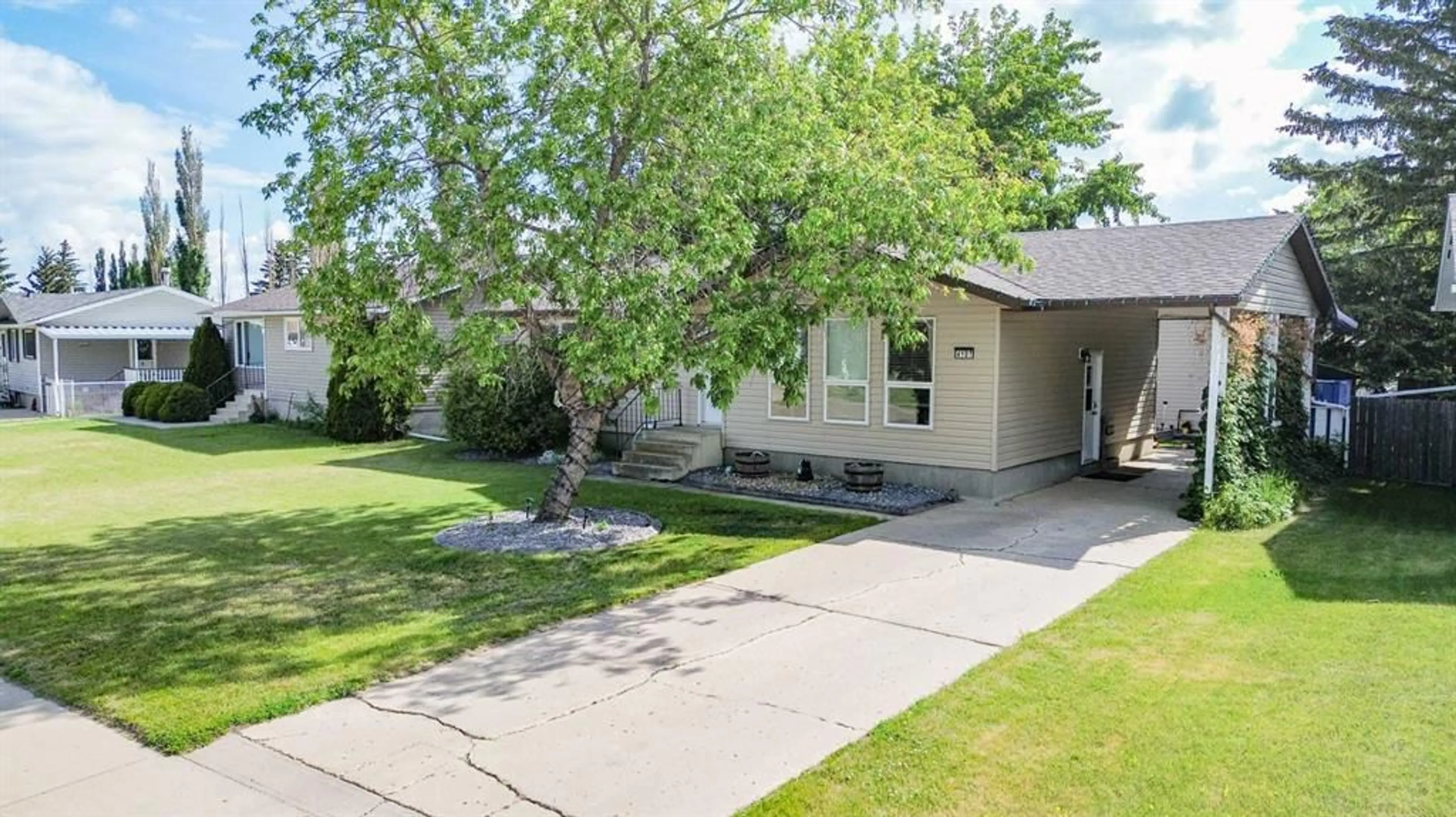4107 60 St, Stettler, Alberta T0C 2L1
Contact us about this property
Highlights
Estimated ValueThis is the price Wahi expects this property to sell for.
The calculation is powered by our Instant Home Value Estimate, which uses current market and property price trends to estimate your home’s value with a 90% accuracy rate.$541,000*
Price/Sqft$305/sqft
Days On Market45 days
Est. Mortgage$1,413/mth
Tax Amount (2024)$2,632/yr
Description
Here we have a 3 bedroom, 2 bathroom home in the quiet neighborhood of Grandview with central air, and a detached double garage. The updates on the main level include, new countertops in the kitchen, newer flooring, and even the windows were replaced in 2015. There is an ample sized kitchen with a decent amount of cupboard and counter space, and a decent sized pantry. Just off the kitchen is the dining room with plenty of room for your table, and can still visit with whoever's cooking in the kitchen. The living room has the front entrance, and 3 windows for lots of natural light. The main level also offers a 4 piece bathroom, and 3 bedrooms. Downstairs there is lots of possibilities. There are 2 rooms that can make a great family room and games room. Depending on your needs, these could be used either way, or even a large office. The larger room in the basement has a fireplace that is in use, and is great to save on some of those heating bills in the winter. The basement also has a big laundry room, storage room, and a 3 piece bathroom. Outside you can enjoy the large 10x16 deck with natural gas for your BBQ, and your fully fenced back yard. The fence is metal, and should stand the test of time. This place also has an oversized detached double garage. This garage is heated and there is lots of room for 2 vehicles, and a work bench (26 L x 30 W). The siding and shingles were replaced in 2020. If you're looking for a place in a great neighborhood, with a large garage, then you may want to come have a look.
Property Details
Interior
Features
Main Floor
Kitchen
10`3" x 11`5"Dining Room
8`7" x 11`7"Living Room
11`10" x 21`7"4pc Bathroom
11`6" x 4`11"Exterior
Features
Parking
Garage spaces 2
Garage type -
Other parking spaces 4
Total parking spaces 6
Property History
 49
49

