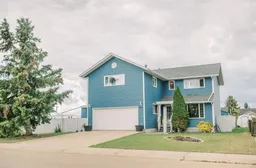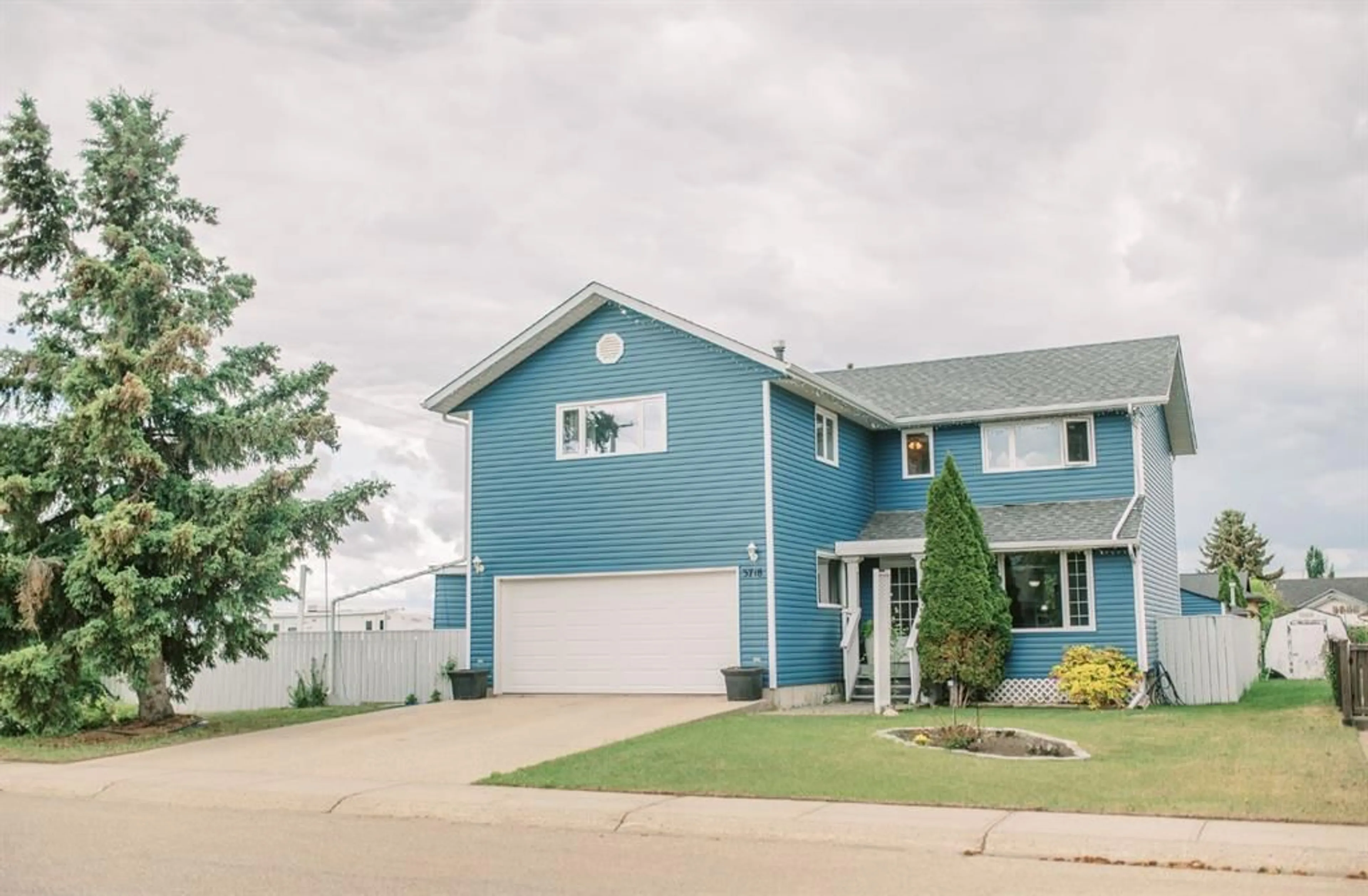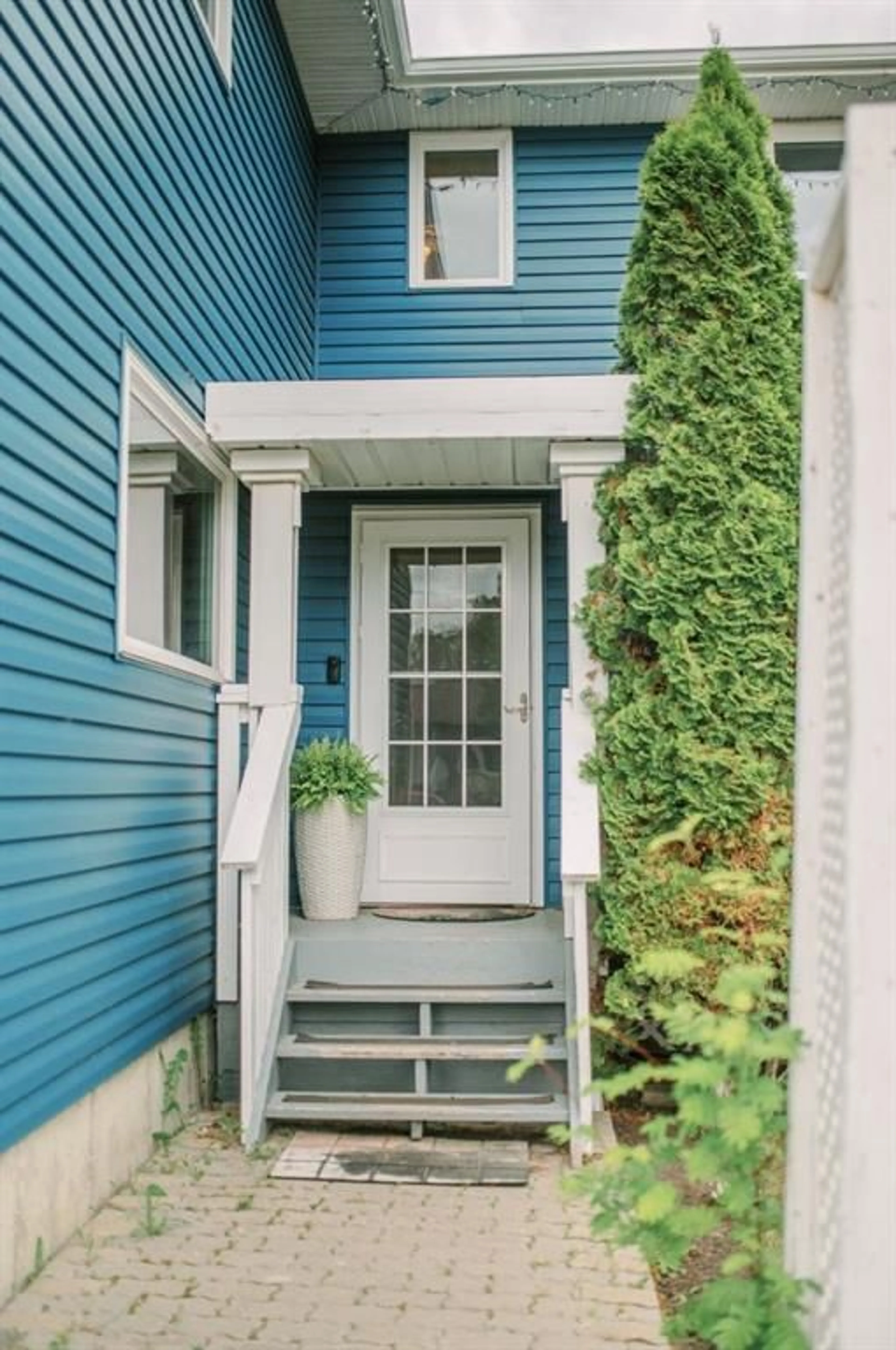3718 62 St, Stettler, Alberta T0C 2L0
Contact us about this property
Highlights
Estimated ValueThis is the price Wahi expects this property to sell for.
The calculation is powered by our Instant Home Value Estimate, which uses current market and property price trends to estimate your home’s value with a 90% accuracy rate.$726,000*
Price/Sqft$169/sqft
Days On Market46 days
Est. Mortgage$1,714/mth
Tax Amount (2024)$3,616/yr
Description
Welcome to your new home, nestled at the end of a peaceful dead-end street, ensuring unparalleled privacy and tranquility. This stunning two-story residence, situated on a fully fenced lot and a half, offers breathtaking views of the meadows, making it one of the best locations in town. This spacious home boasts five upper-floor bedrooms (two with walk-in closets) and four baths, including a 3 piece ensuite. The updated kitchen features quality white cabinets and a convenient eating bar, making it a delightful space for preparing and enjoying meals. Enjoy year-round relaxation in the large, cedar-lined sunroom, which is flooded with natural light, equipped with in-floor heat and is fully insulated. From here, stop outside to the large composite deck, perfect for entertaining or simply enjoying the serene surroundings. Aluminum railings ensure no upkeep. The fully fenced yard is adorned with numerous trees and perennials, creating a picturesque and private outdoor retreat, where you can enjoy the hot tub, which is included. Back inside, head downstairs which would be the perfect place to set up the gym, or cozy up in the winter to the wood burning stove. This home also comes with updated windows throughout, a newer boiler(in floor heat in garage and sunroom), High Efficiency Furnace (2014) and parking for an RV, along with numerous other updates throughout the years, the most recent including shingles, siding and overhead garage door. Don’t miss the opportunity to own this private oasis in a prime location. Contact us today to schedule a viewing and experience the charm and tranquility of this great property.
Property Details
Interior
Features
Main Floor
Sunroom/Solarium
15`3" x 11`0"Dining Room
13`5" x 10`4"Kitchen
11`11" x 12`1"Living Room
11`6" x 21`3"Exterior
Features
Parking
Garage spaces 2
Garage type -
Other parking spaces 4
Total parking spaces 6
Property History
 50
50

