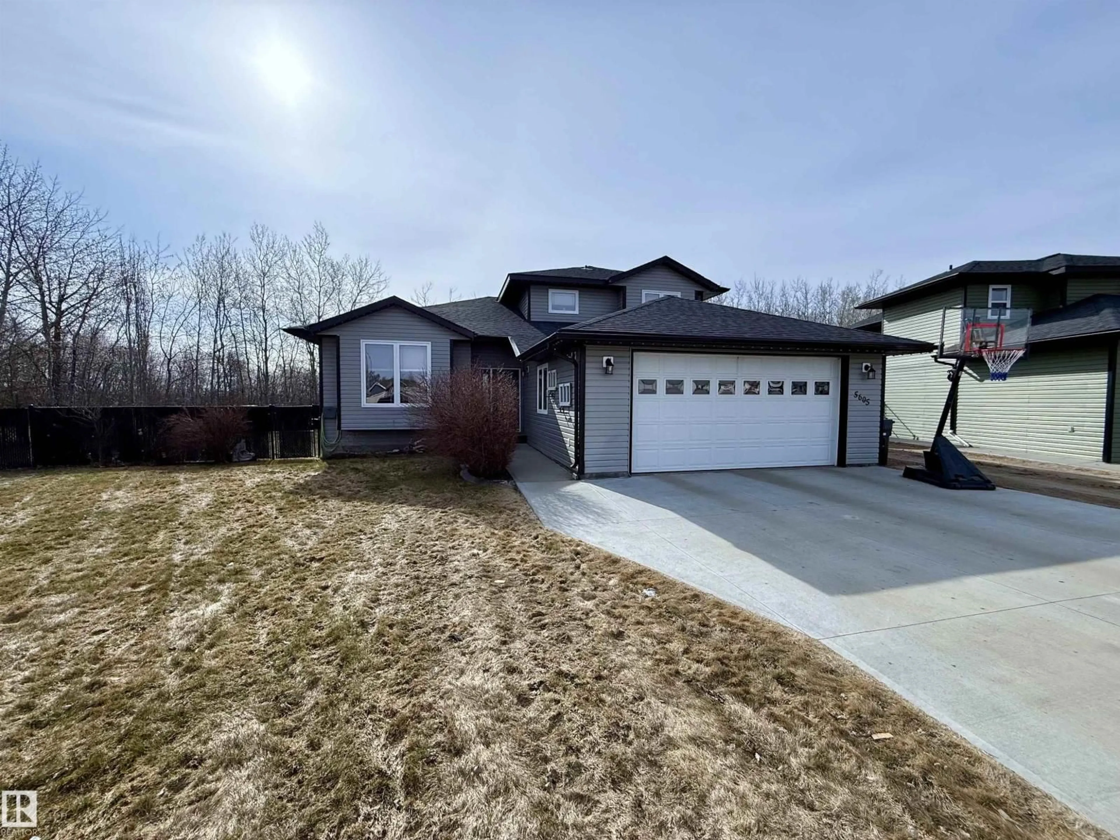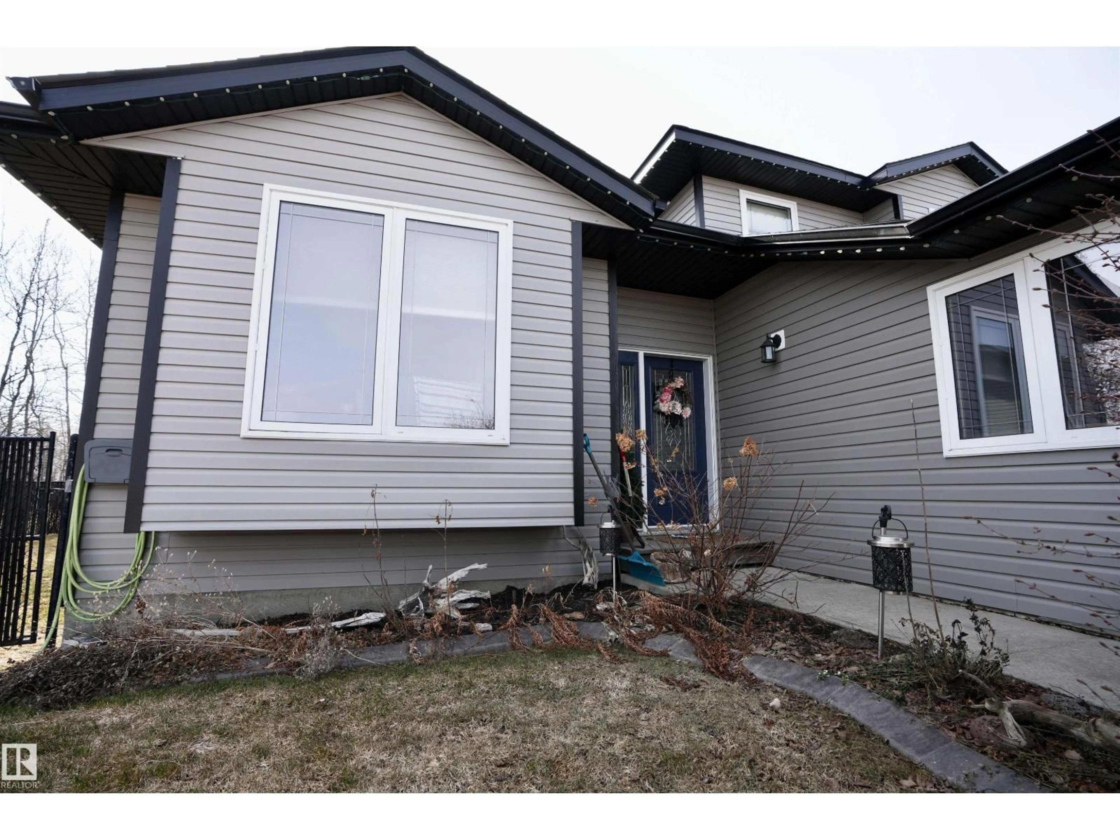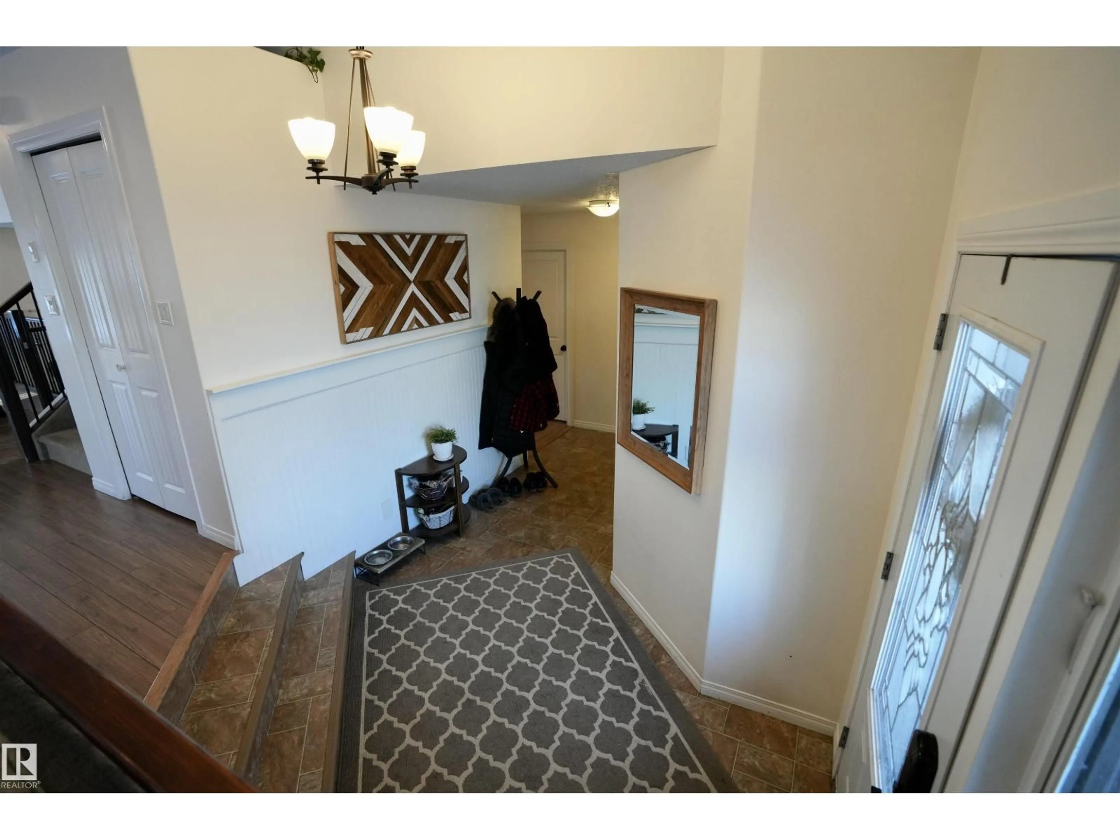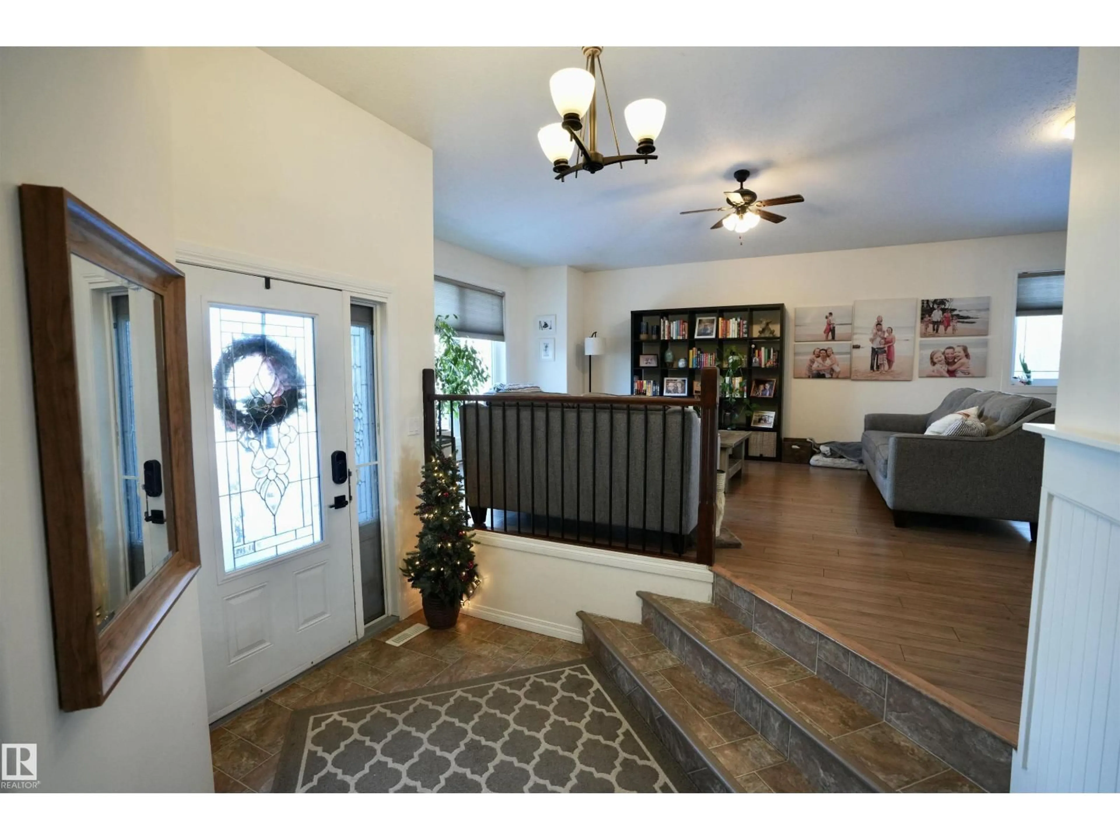5605 48 AV, St. Paul Town, Alberta T0A3A1
Contact us about this property
Highlights
Estimated valueThis is the price Wahi expects this property to sell for.
The calculation is powered by our Instant Home Value Estimate, which uses current market and property price trends to estimate your home’s value with a 90% accuracy rate.Not available
Price/Sqft$216/sqft
Monthly cost
Open Calculator
Description
CUSTOM BUILT HOME BACKING ONTO THE GOLF COURSE! Nestled in a quiet cul-de-sac, this 4-level split offers a heated double garage & modern design throughout. The spacious foyer welcomes you into an open-concept main floor featuring durable vinyl & lino flooring. The large living room flows seamlessly into the dining area/kitchen with rich dark cabinetry. The lower level boasts a family room with large windows, laundry & a flex space ideal for a home office or 6th bedroom. Upstairs, the primary bedroom features a walk-in closet & ensuite, accompanied by 2 more bedrooms & a 4 pc bath. The cozy basement provides 2 more bedrooms, a recently completed washroom, and additional space to make your own. Outside, the fenced backyard includes a vinyl deck, under-deck storage, 30-amp RV parking, 50 amp power for a hot tub, new Swedish aspens, and fruit trees. With easy access to golfing, shopping & dining, this home is perfect for growing families. **Seller is offering a $5000 incentive for flooring or appliances! (id:39198)
Property Details
Interior
Features
Main level Floor
Living room
6.4 x 4.61Dining room
3.37 x 3.04Kitchen
3.37 x 2.77Property History
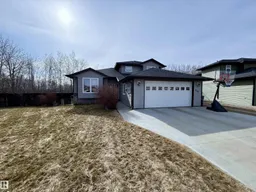 63
63
