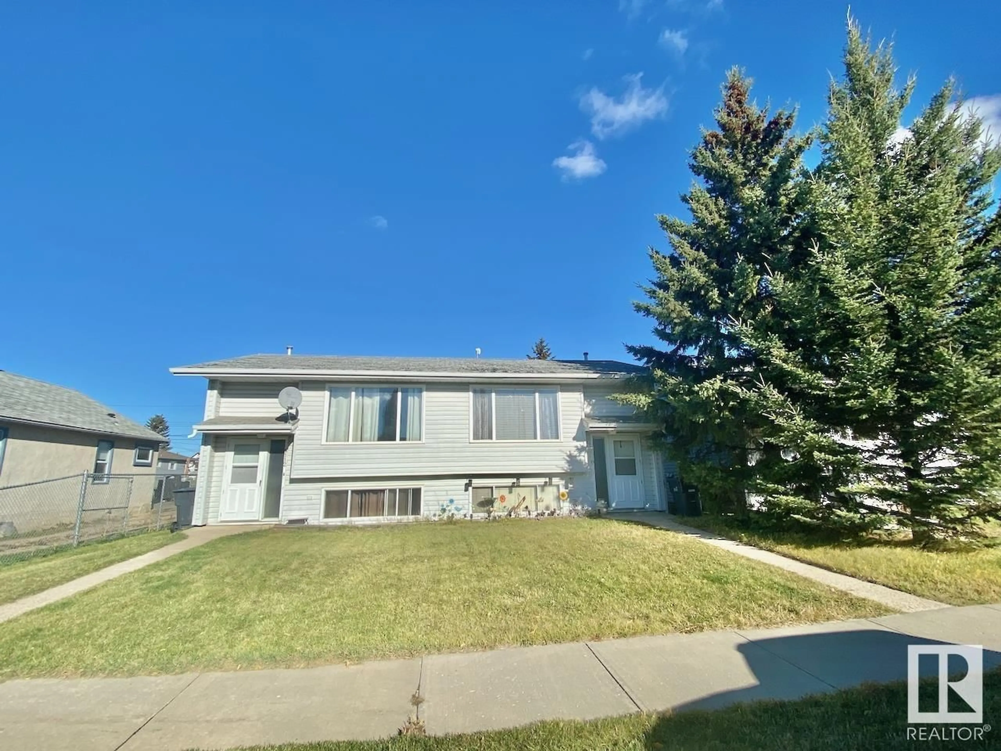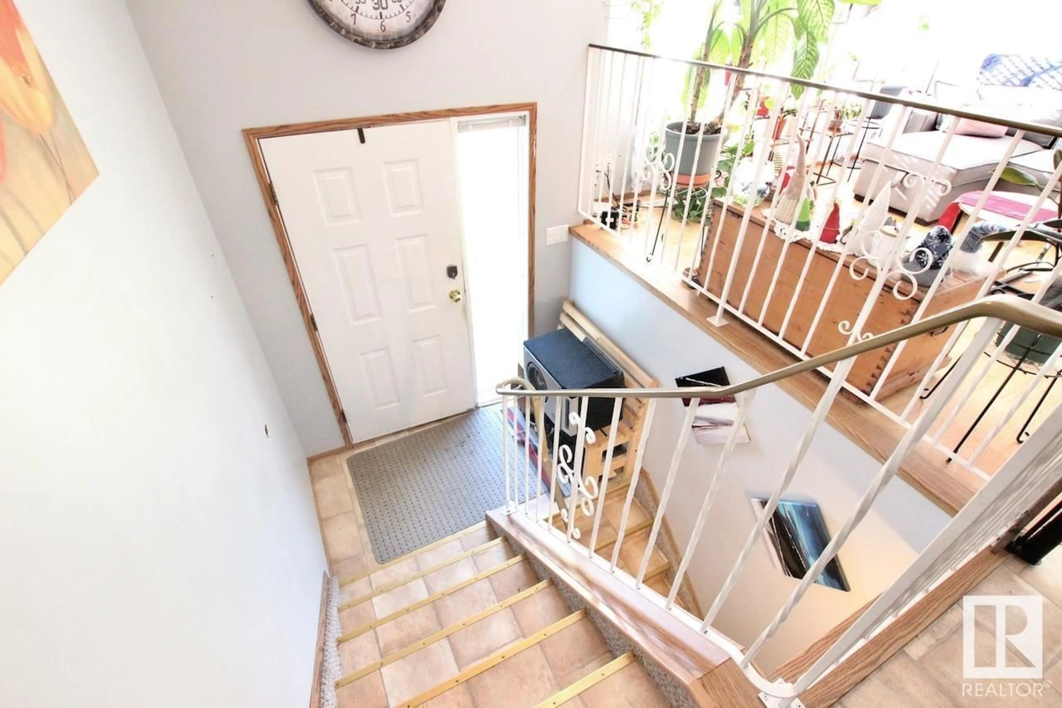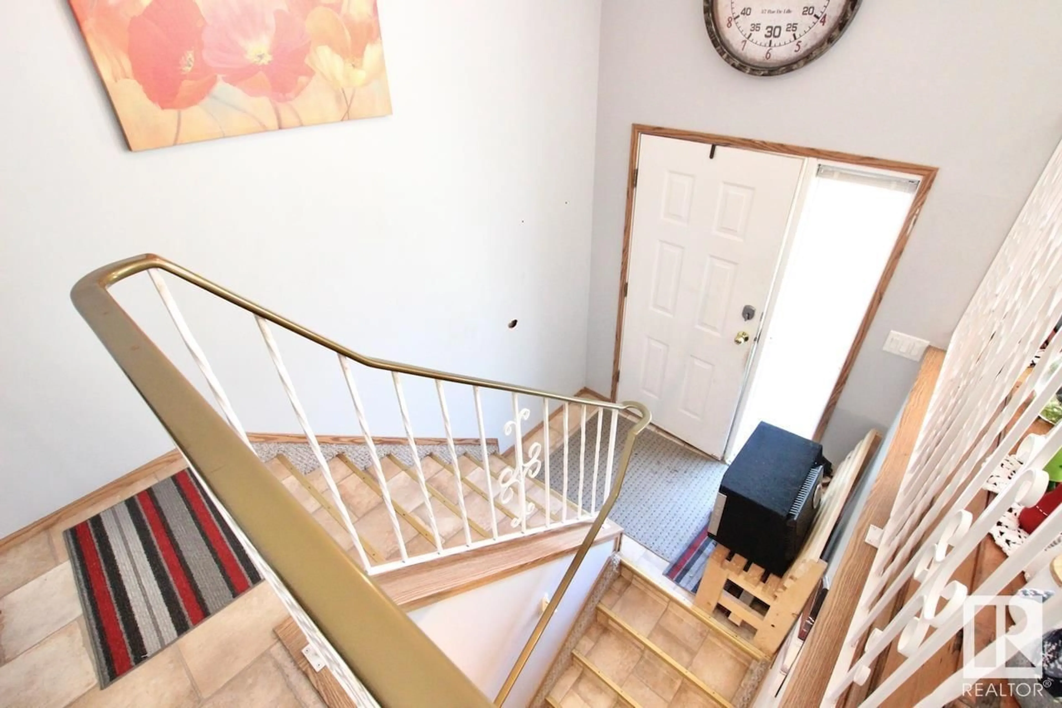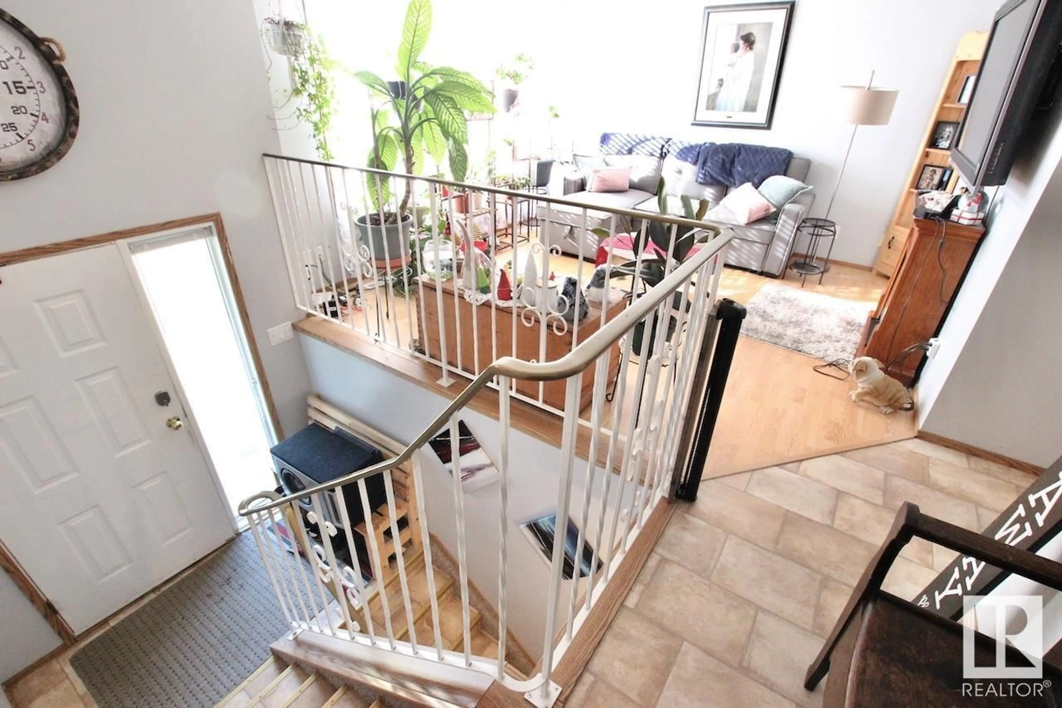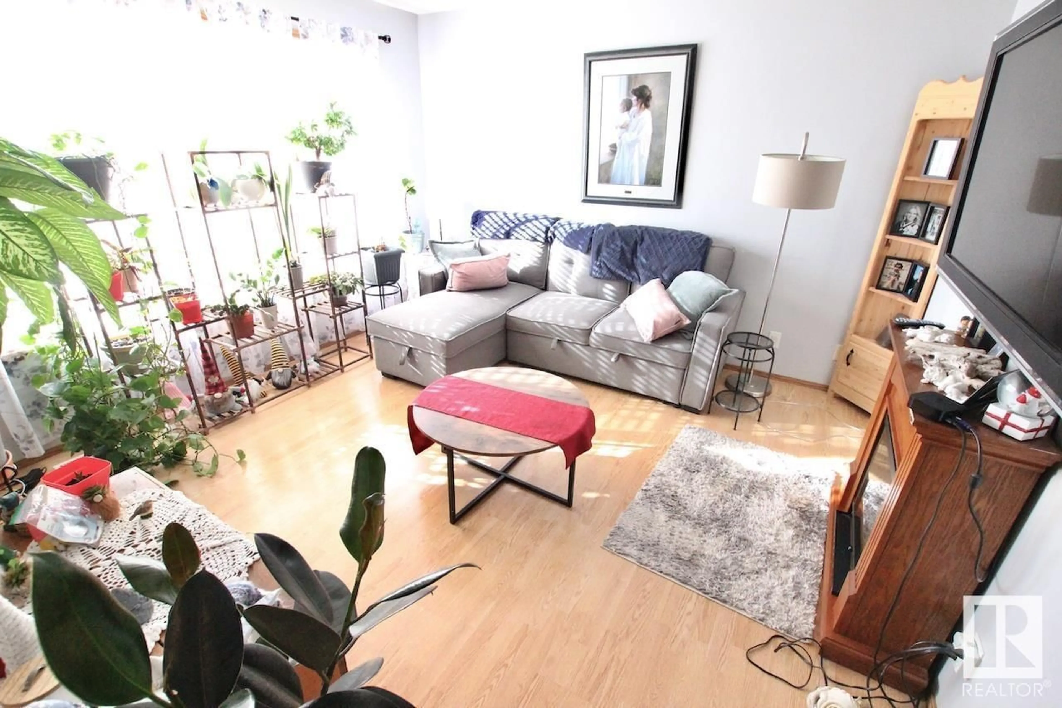5110 -5112 48 AV, St. Paul Town, Alberta T0A3A0
Contact us about this property
Highlights
Estimated valueThis is the price Wahi expects this property to sell for.
The calculation is powered by our Instant Home Value Estimate, which uses current market and property price trends to estimate your home’s value with a 90% accuracy rate.Not available
Price/Sqft$235/sqft
Monthly cost
Open Calculator
Description
OPPORTUNITY TO OWN A FULL DUPLEX IN ST. PAUL, AB! This property has loads of opportunity whether you're looking to live in one side and rent the other or just rent both! Both sides on the main levels feature a living room, kitchen, dining room, half bath as well as MAIN FLOOR LAUNDRY! In the basement both sides have 3 bedrooms and 1 full bath as well as storage/mechanical. Perfect layout to help avoid those hot summers by sleeping in the basement! Outside there is a large backyard that is perfect for the kids or entertaining as well as a an open parking area big enough for multiple vehicles! Close proximity to all the amenities you'd need in the heart of town. Don't miss out on this great opportunity! (id:39198)
Property Details
Interior
Features
Above Floor
Living room
Dining room
Kitchen
Property History
 61
61
