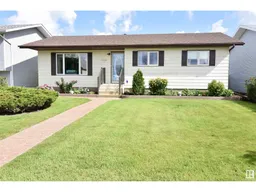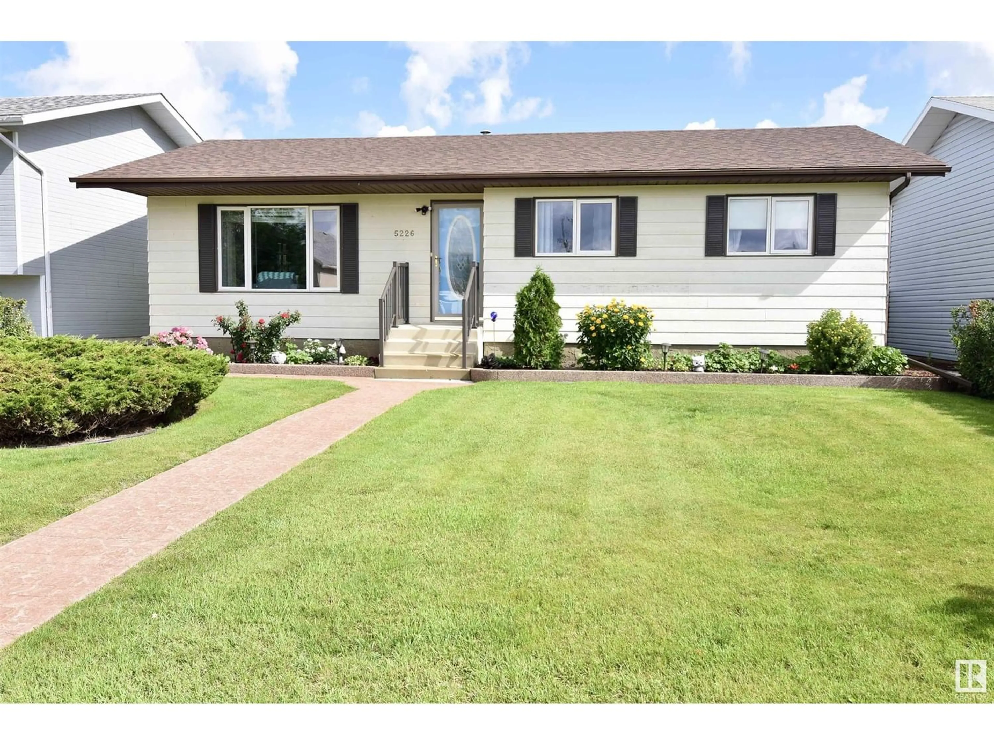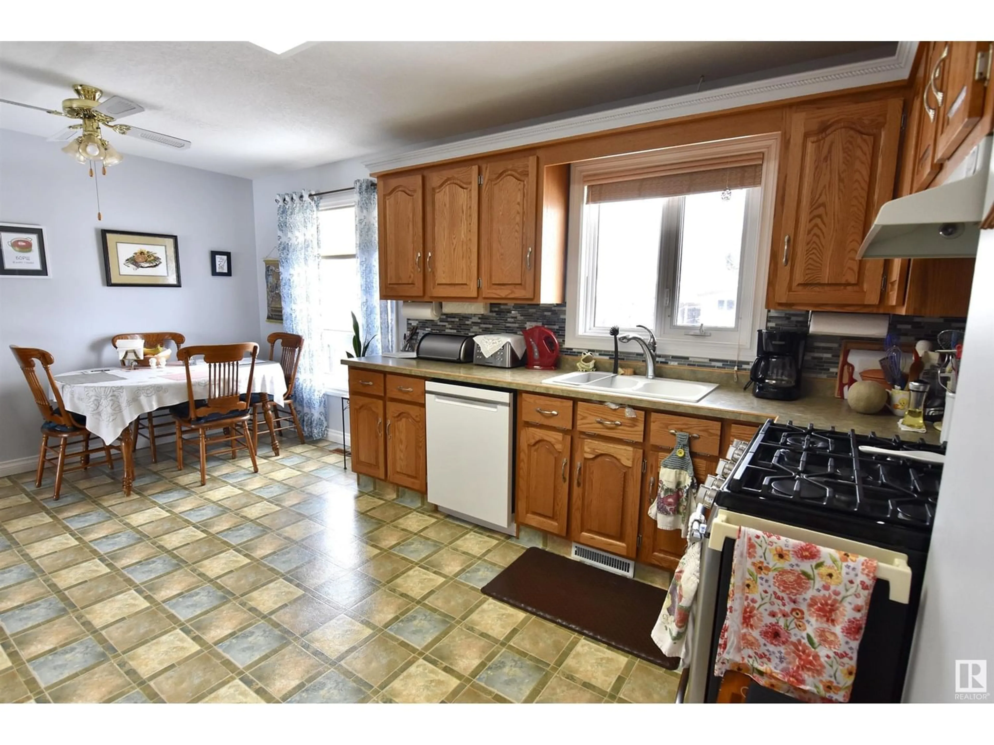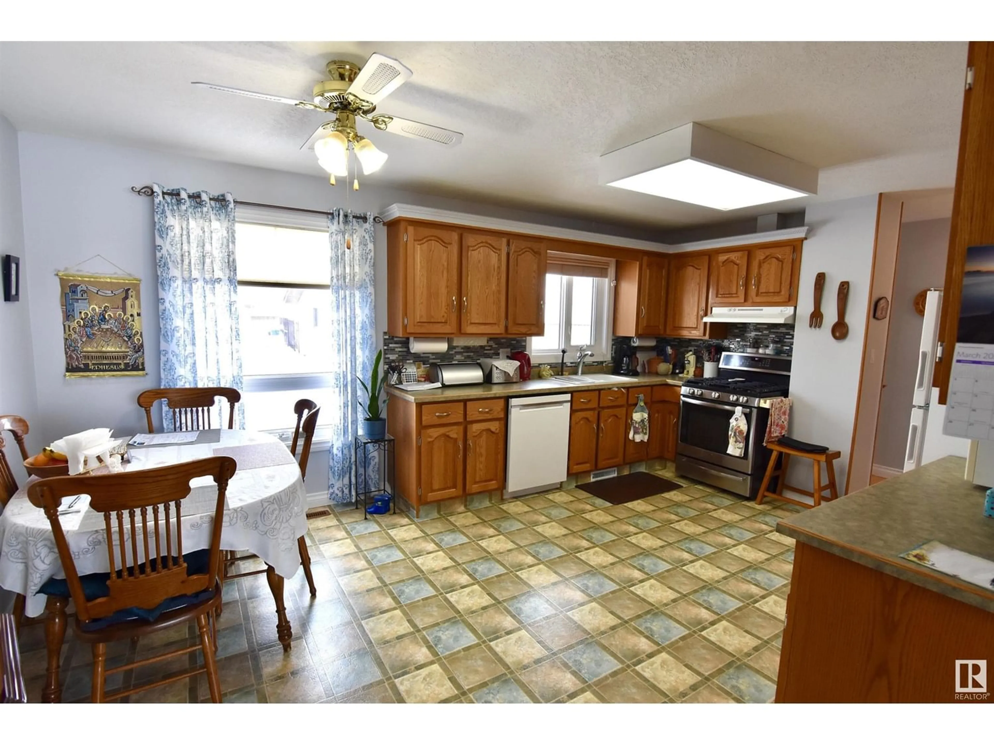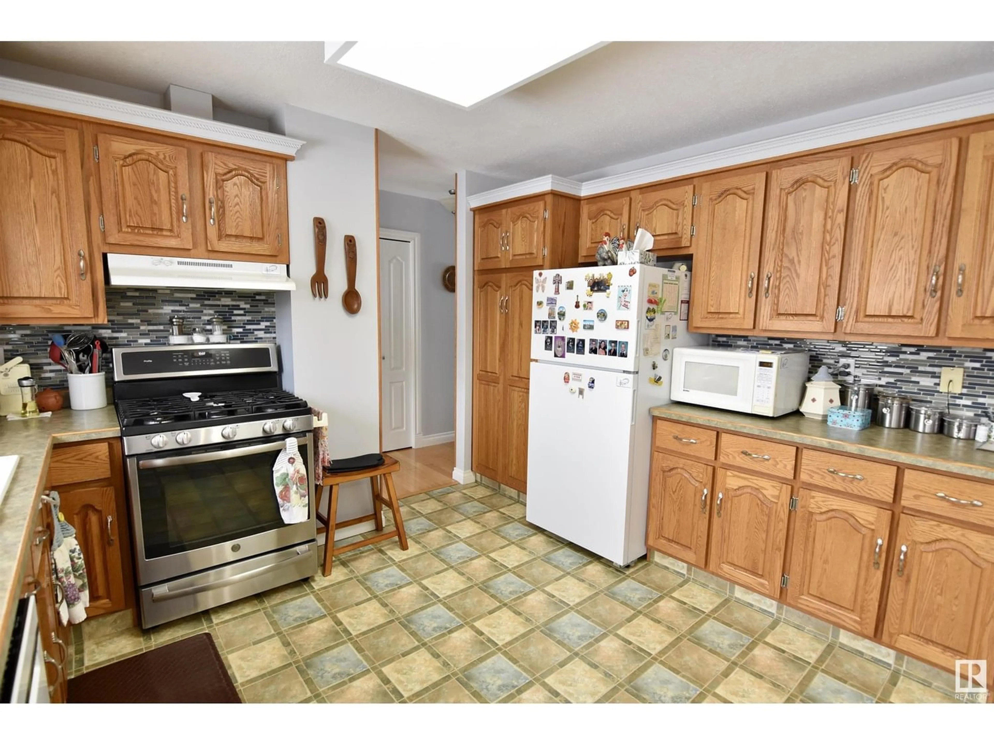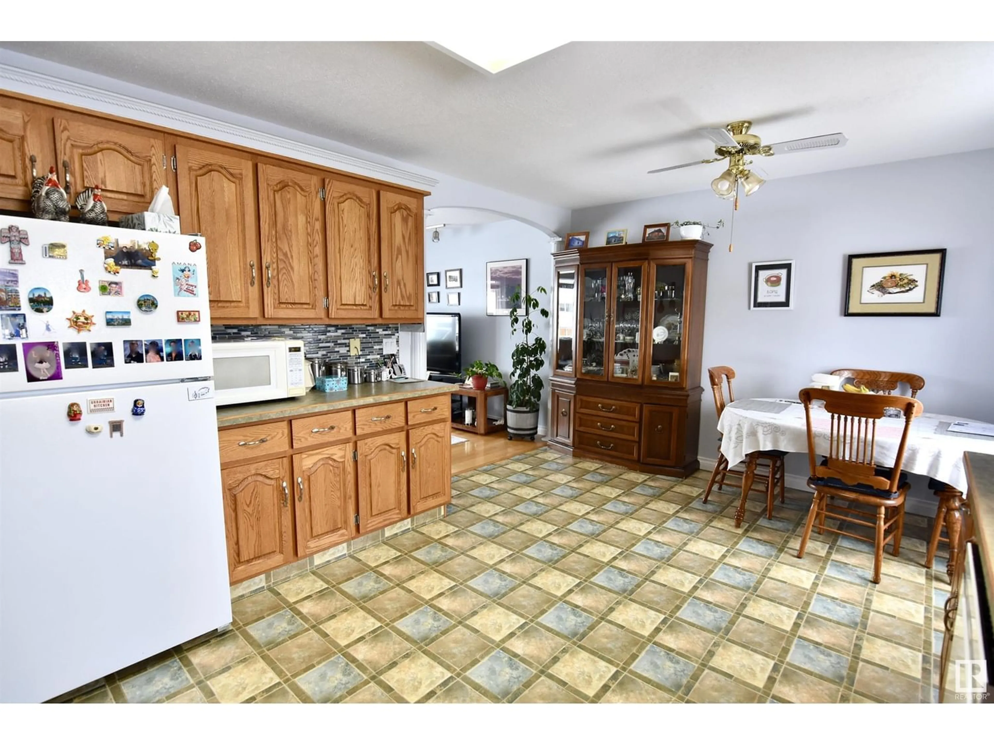5226 46 AV, St. Paul Town, Alberta T0A3A4
Contact us about this property
Highlights
Estimated ValueThis is the price Wahi expects this property to sell for.
The calculation is powered by our Instant Home Value Estimate, which uses current market and property price trends to estimate your home’s value with a 90% accuracy rate.Not available
Price/Sqft$233/sqft
Est. Mortgage$1,138/mo
Tax Amount ()-
Days On Market327 days
Description
Well Cared for and Ready for You to Move in! Just a block from the swimming pool & library, this 4 bedroom home is great for family living. Upstairs, the kitchen and dining area are open & bright, great for entertaining. The gas stove is just what the chef ordered. The front living room allows for tons of light. Hardwood flooring and lino make these high traffic areas easy care and low maintenance. The master features a cozy 2 pc ensuite. Downstairs boasts a welcoming family room with corner fireplace and wet bar. The massive rec room is perfect for whatever you need it to be, an exercise room, hobby room, games room, you name it. Outside is fully fenced for the little ones and pets. There's plenty of extra storage with 2 sheds and a double garage. With the Golf Course, groceries and gas station all just a couple blocks away, it makes for a great location to live. (id:39198)
Property Details
Interior
Features
Basement Floor
Family room
3.86 m x 5.92 mBedroom 4
2.8 m x 3.9 mRecreation room
6.11 m x 3.25 mLaundry room
5.24 m x 3.88 mProperty History
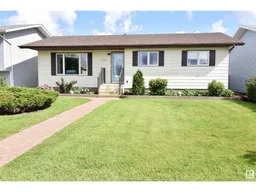 40
40