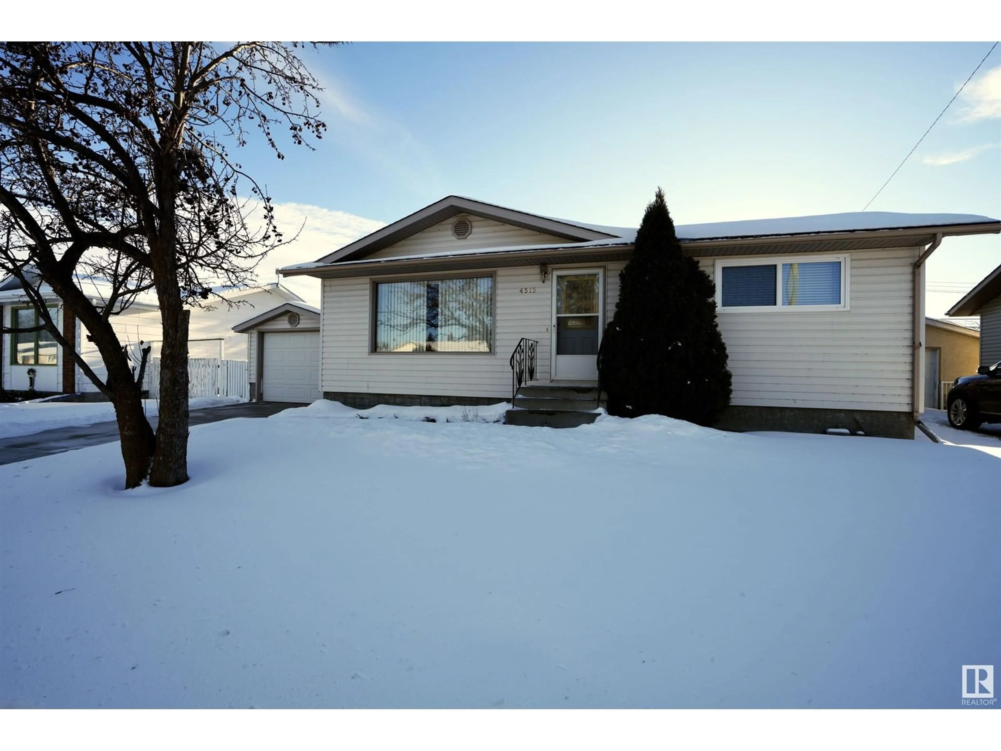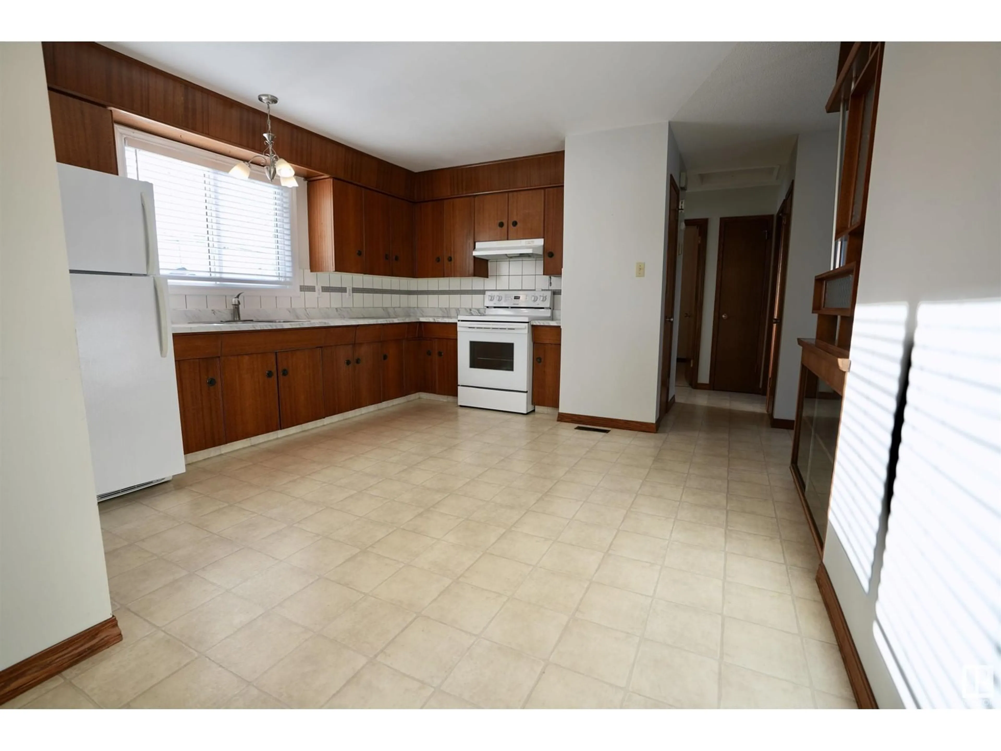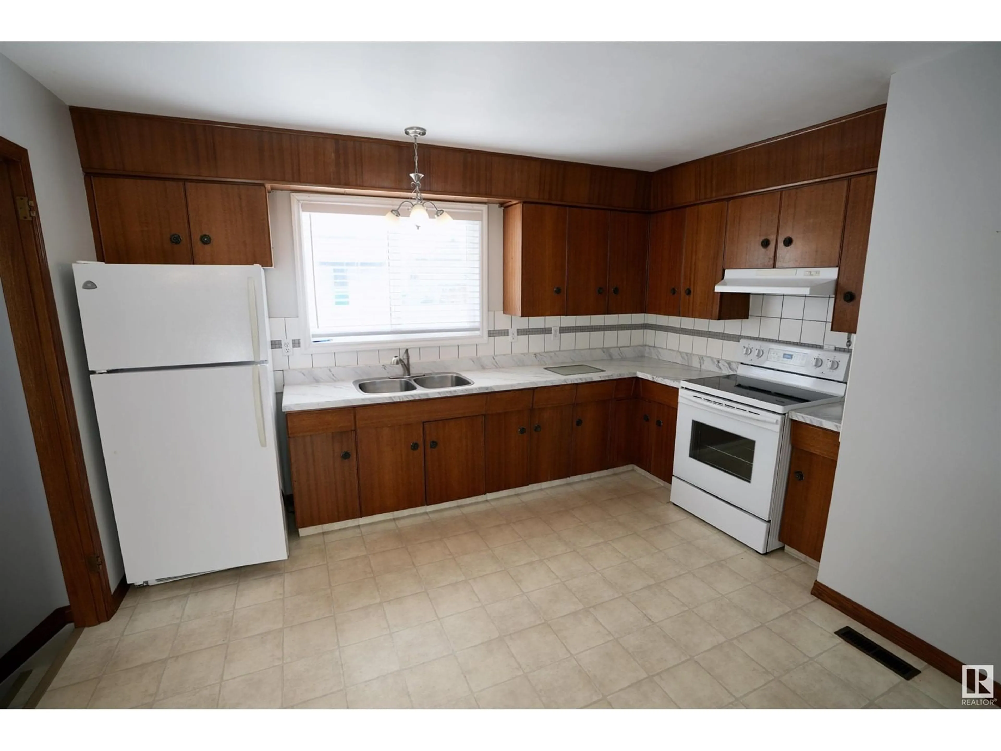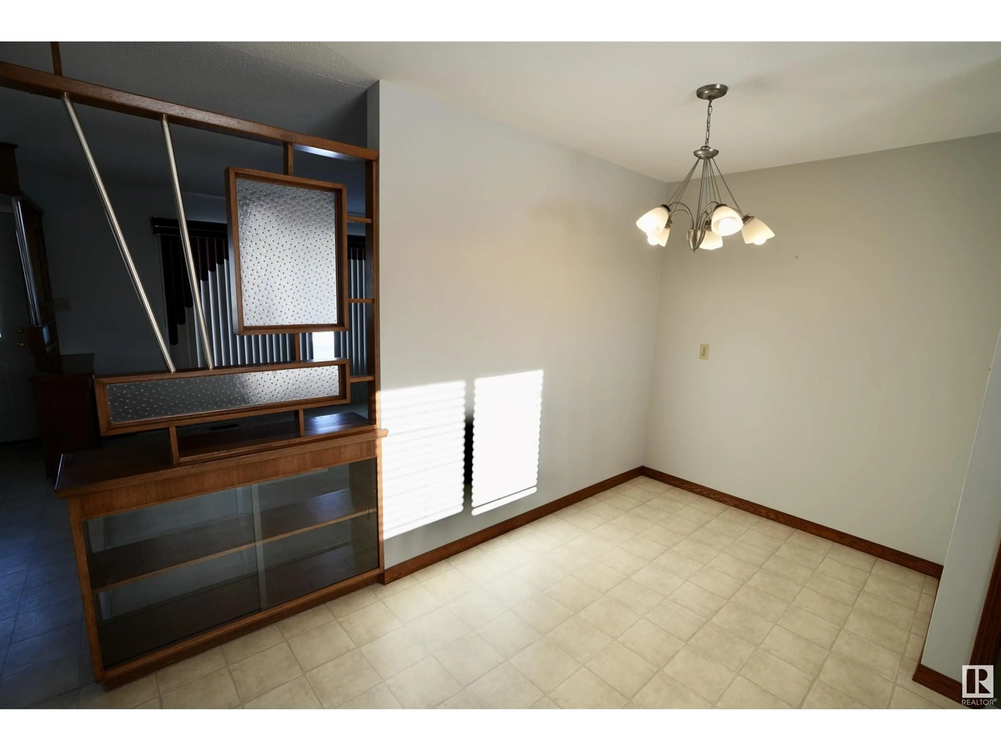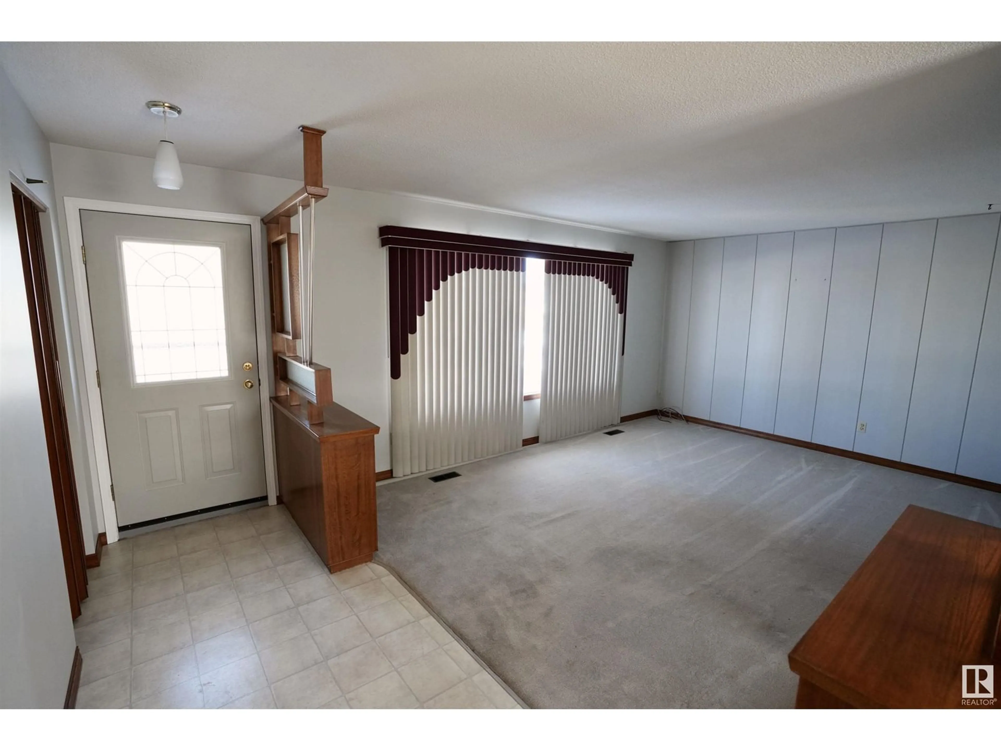4513 51 AV, St. Paul Town, Alberta T0A3A2
Contact us about this property
Highlights
Estimated ValueThis is the price Wahi expects this property to sell for.
The calculation is powered by our Instant Home Value Estimate, which uses current market and property price trends to estimate your home’s value with a 90% accuracy rate.Not available
Price/Sqft$213/sqft
Est. Mortgage$858/mo
Tax Amount ()-
Days On Market42 days
Description
Perfect for first-time buyers, investors, or downsizers, this well-cared-for home offers charm and convenience, located close to schools and many amenities. The main floor features a functional eat-in kitchen overlooking the backyard and a bright, spacious living room full of character. Two cozy bedrooms and a quaint 3-piece bath round out the main floor. Downstairs, you’ll find a large family room, a third bedroom, a 2-piece bath, a sizable laundry area, and ample storage in the over-sized utility and cold rooms. The single detached garage keeps you protected from the elements, with an additional storage shed for your outdoor extras. With restaurants, shopping, gas stations, and grocery stores all within walking distance, this location truly has it all. Make this house your next home! (id:39198)
Property Details
Interior
Features
Basement Floor
Family room
7.42 m x 3.32 mBedroom 3
2.92 m x 3.34 mUtility room
3.95 m x 5.38 mLaundry room
2.89 m x 3.97 mProperty History
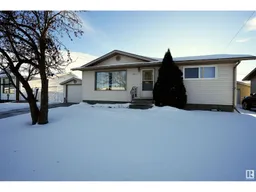 28
28
