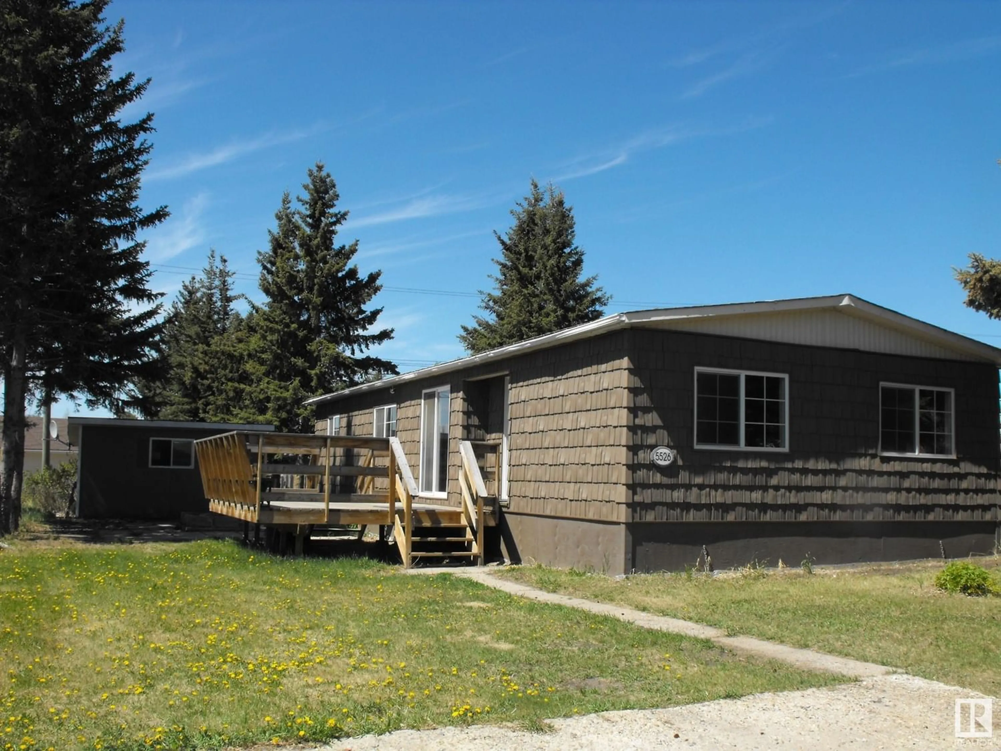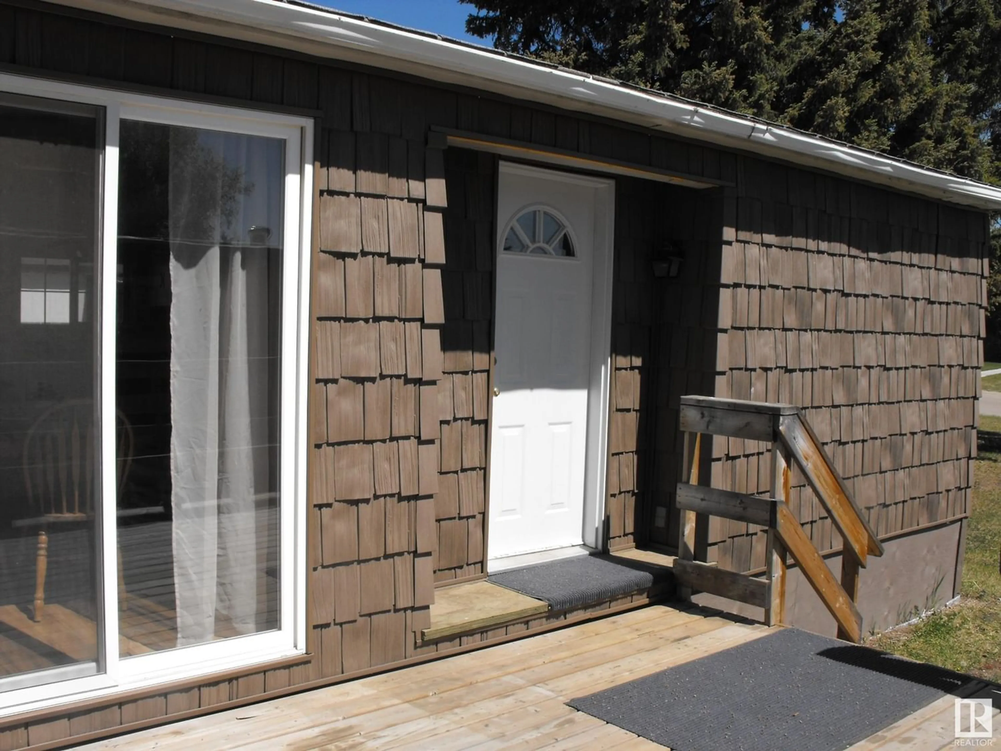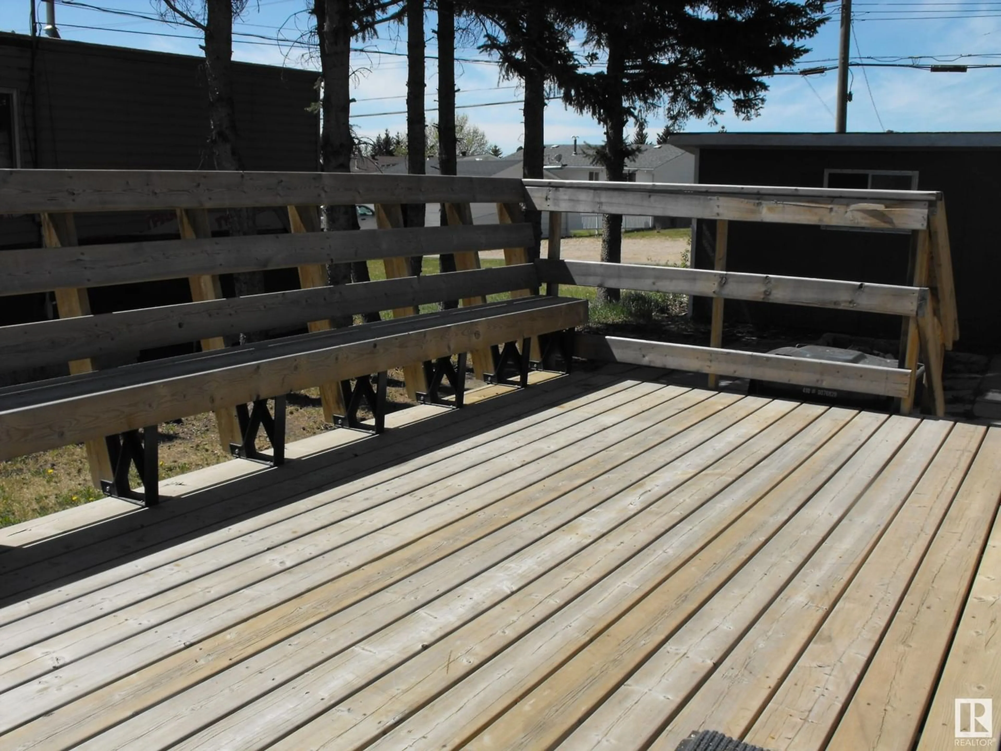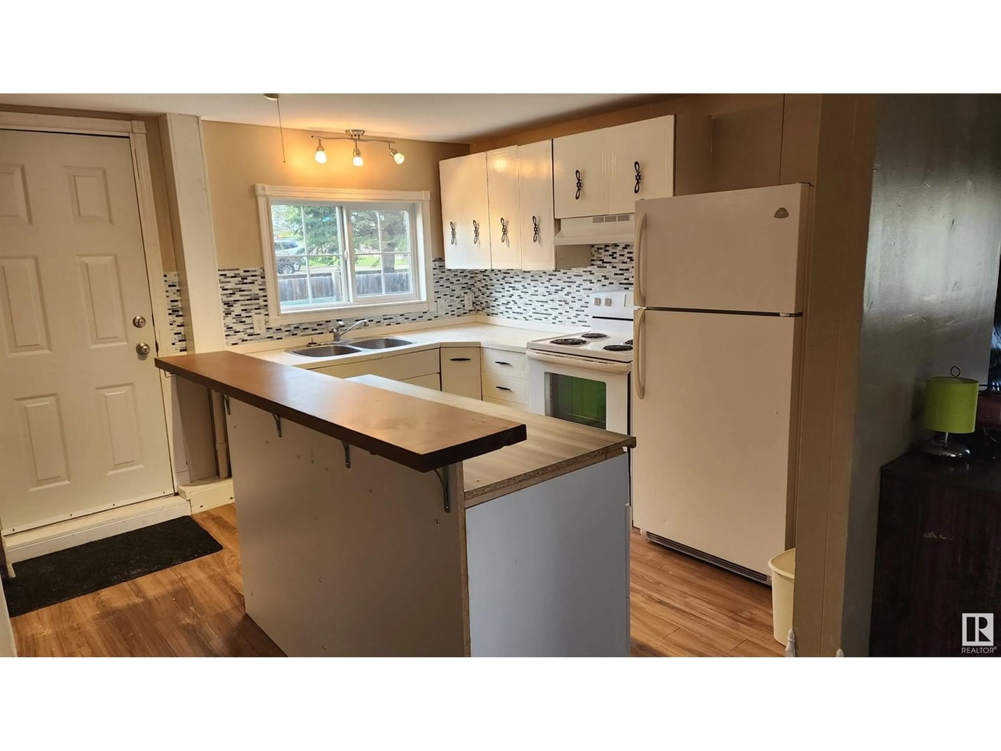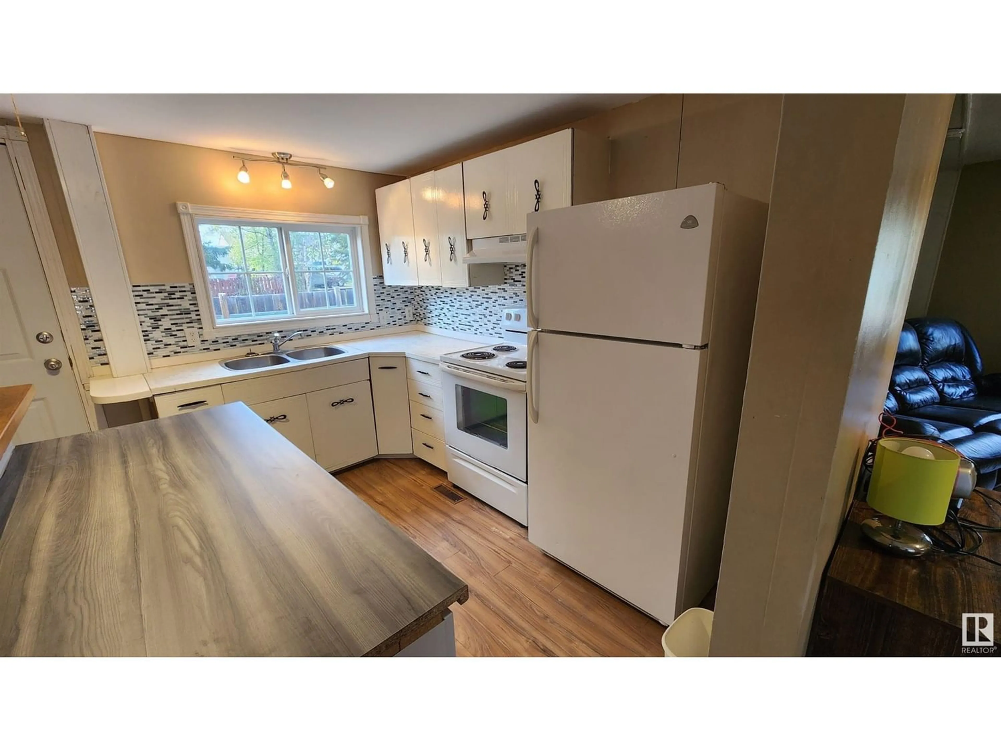5526 49 ST, Elk Point, Alberta T0A1A0
Contact us about this property
Highlights
Estimated ValueThis is the price Wahi expects this property to sell for.
The calculation is powered by our Instant Home Value Estimate, which uses current market and property price trends to estimate your home’s value with a 90% accuracy rate.Not available
Price/Sqft$70/sqft
Est. Mortgage$343/mo
Tax Amount ()-
Days On Market215 days
Description
CLOSE TO SCHOOLS AND REC FACILITIES! This 1977 renovated double wide Mfg. home is situated on a large 60'x147' deeded lot with NO MONTHLY LOT FEES. Featuring 1133 sq.ft., 3 bedrooms, 1 1/2 baths, large living room and dining room with patio doors, there is plenty of room for you and your family. This property includes a wood deck with built-in seating and a 12x16' storage shed. Renovations include exterior siding with foam insulation, windows, doors, laminate flooring, insulated skirting, metal roofing and more recently, furnace and new kitchen island. This property features mature landscaping and offers AMPLE PARKING with front drive and room for recreational vehicles front and back. Includes 4 appliances. For comfort and affordability, this is a great option. Property taxes are $1022.21 (2023). (id:39198)
Property Details
Interior
Features
Main level Floor
Living room
6.49 m x 3.45 mDining room
3.16 m x 2.27 mKitchen
3.4 m x 3.19 mPrimary Bedroom
3.9 m x 3.19 m
