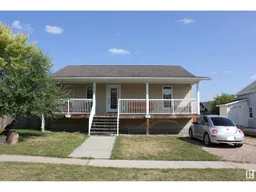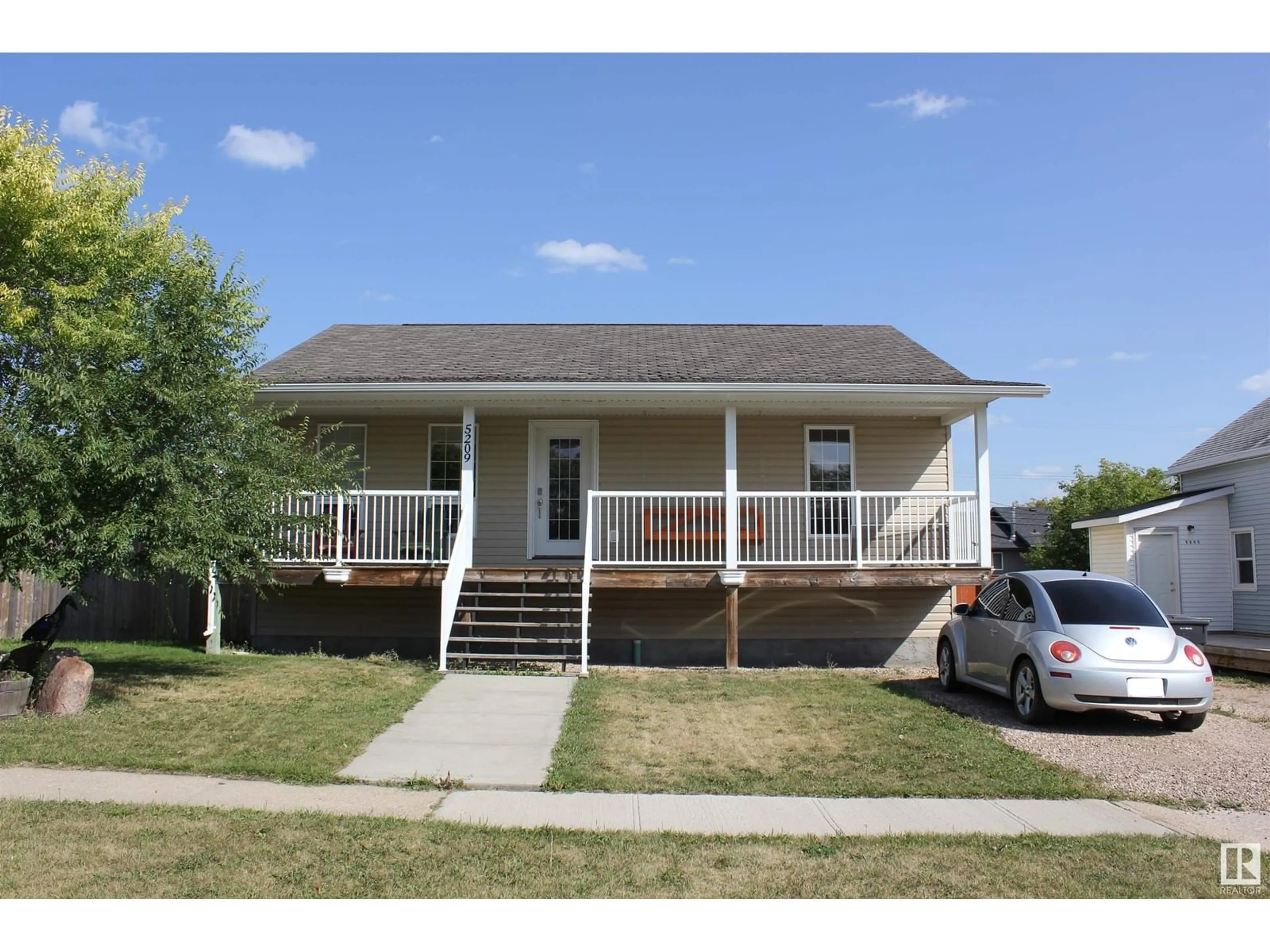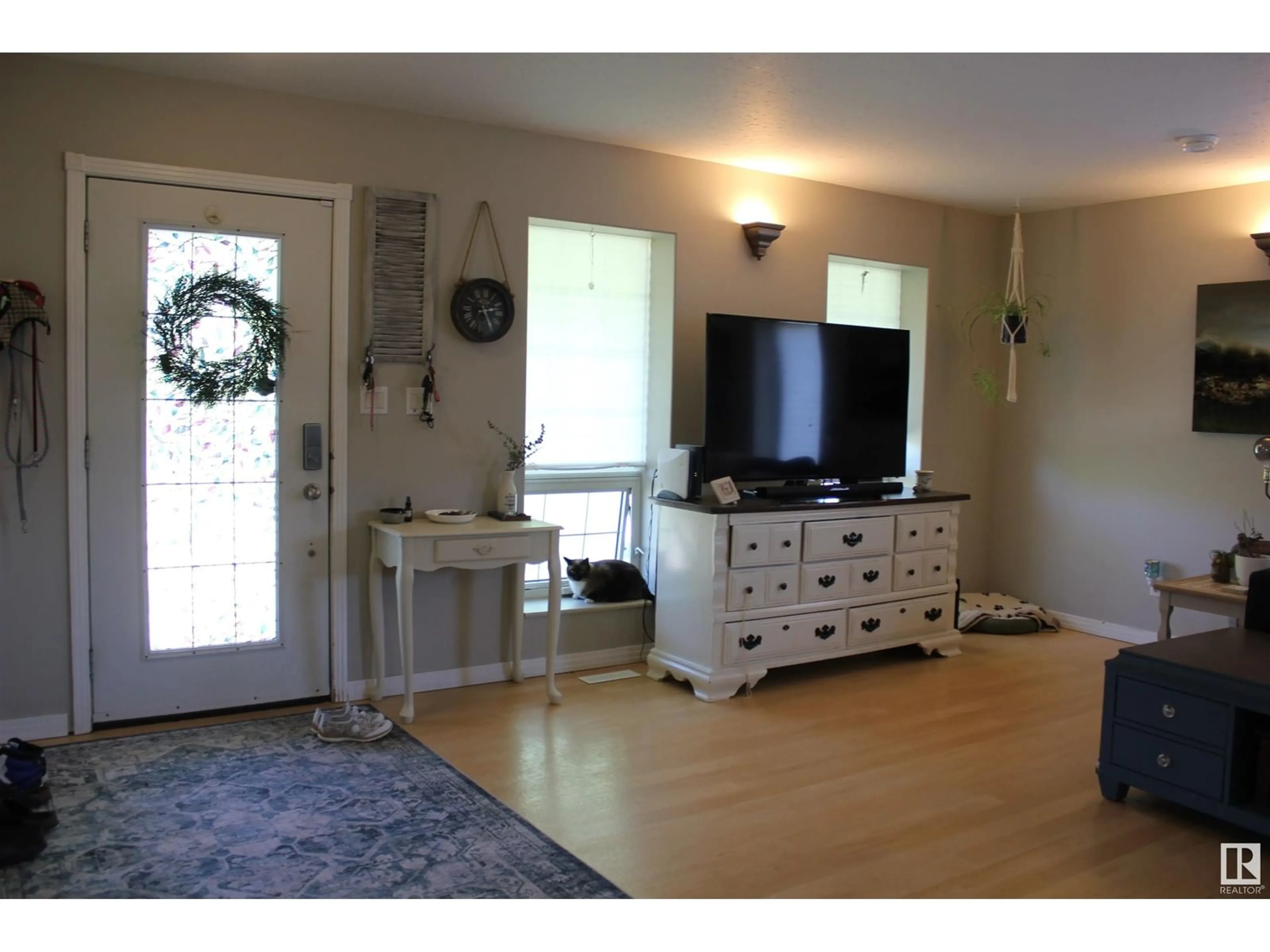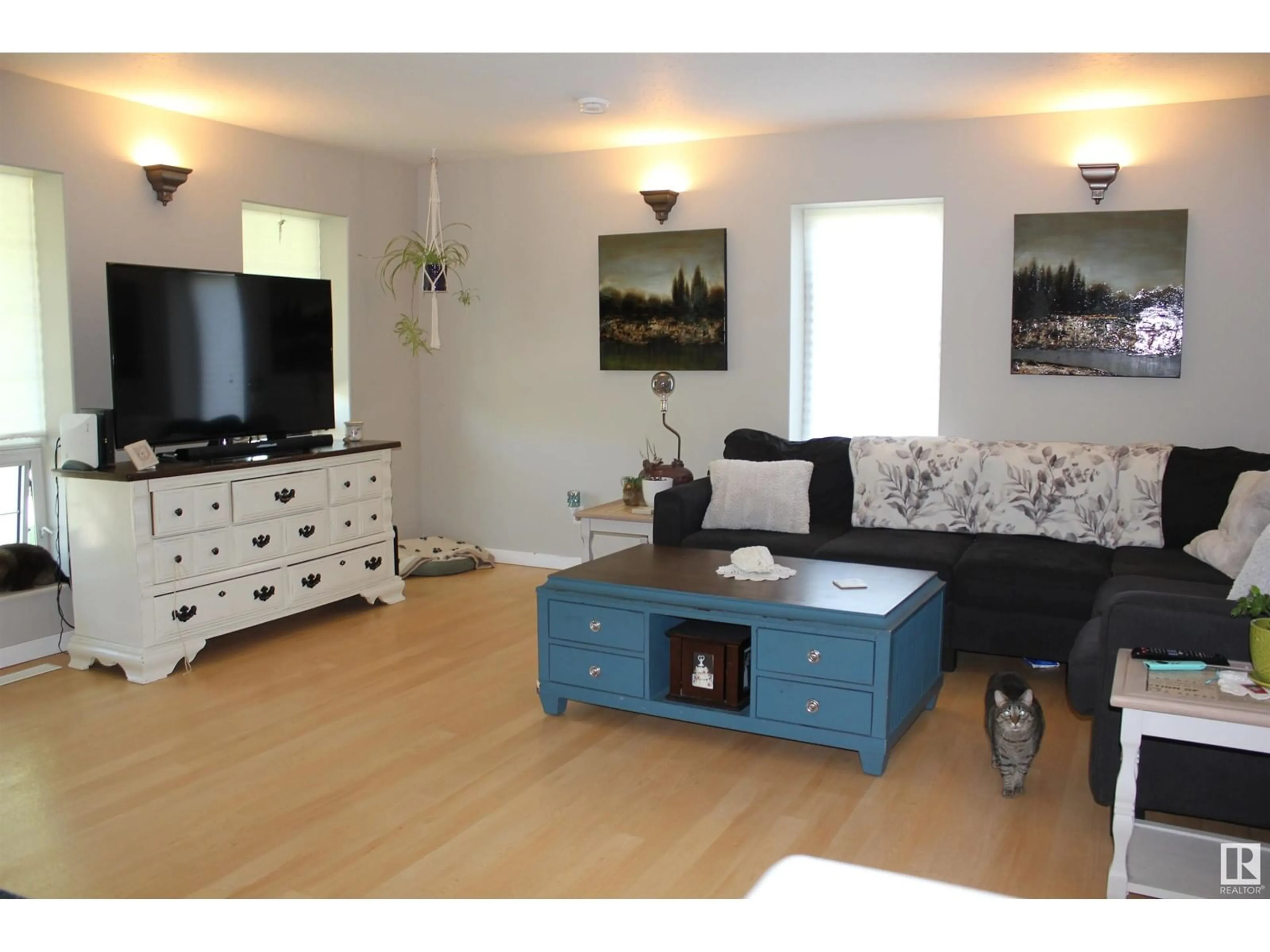5209 50 ST, Elk Point, Alberta T0A1A0
Contact us about this property
Highlights
Estimated ValueThis is the price Wahi expects this property to sell for.
The calculation is powered by our Instant Home Value Estimate, which uses current market and property price trends to estimate your home’s value with a 90% accuracy rate.$364,000*
Price/Sqft$208/sqft
Days On Market46 days
Est. Mortgage$1,288/mth
Tax Amount ()-
Description
Attention Families - Perfect family home in a great location! This 1440 sqft. home has 6 beds, 3 bath, AC, air to air exchange w heat recovery HVAC system, large family room, tons of storage, fenced back yard, heated dbl. detd. garage and is within walking distance to the schools, arena, spray park, post office and dntwn shopping and across the street from a playground. The open concept main floor plan is ideal for busy families which includes the master suite with 4pc ensuite, 2 more large bedrooms, 4pc main bathroom, as well as main floor laundry. The kitchen is inviting with a sit-up island and room for a large dining table. Downstairs boasts a huge family room, 3 more large bedrooms, 3pc bath and a cozy gas fireplace/stove. Enjoy you evenings on the veranda and the mornings on the covered deck. or vise versa :) The back yard is complete with a dog run and lots of grass for the kids to play on. The garage offers a room for hydroponics. This is the home for any family looking to make tons of memories. (id:39198)
Property Details
Interior
Features
Basement Floor
Family room
7.84 m x 6.26 mBedroom 4
3.65 m x 3.1 mBedroom 5
4.62 m x 3.66 mBedroom 6
4.02 m x 3.92 mProperty History
 42
42


