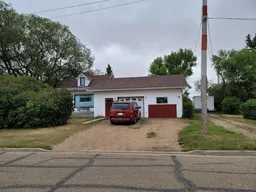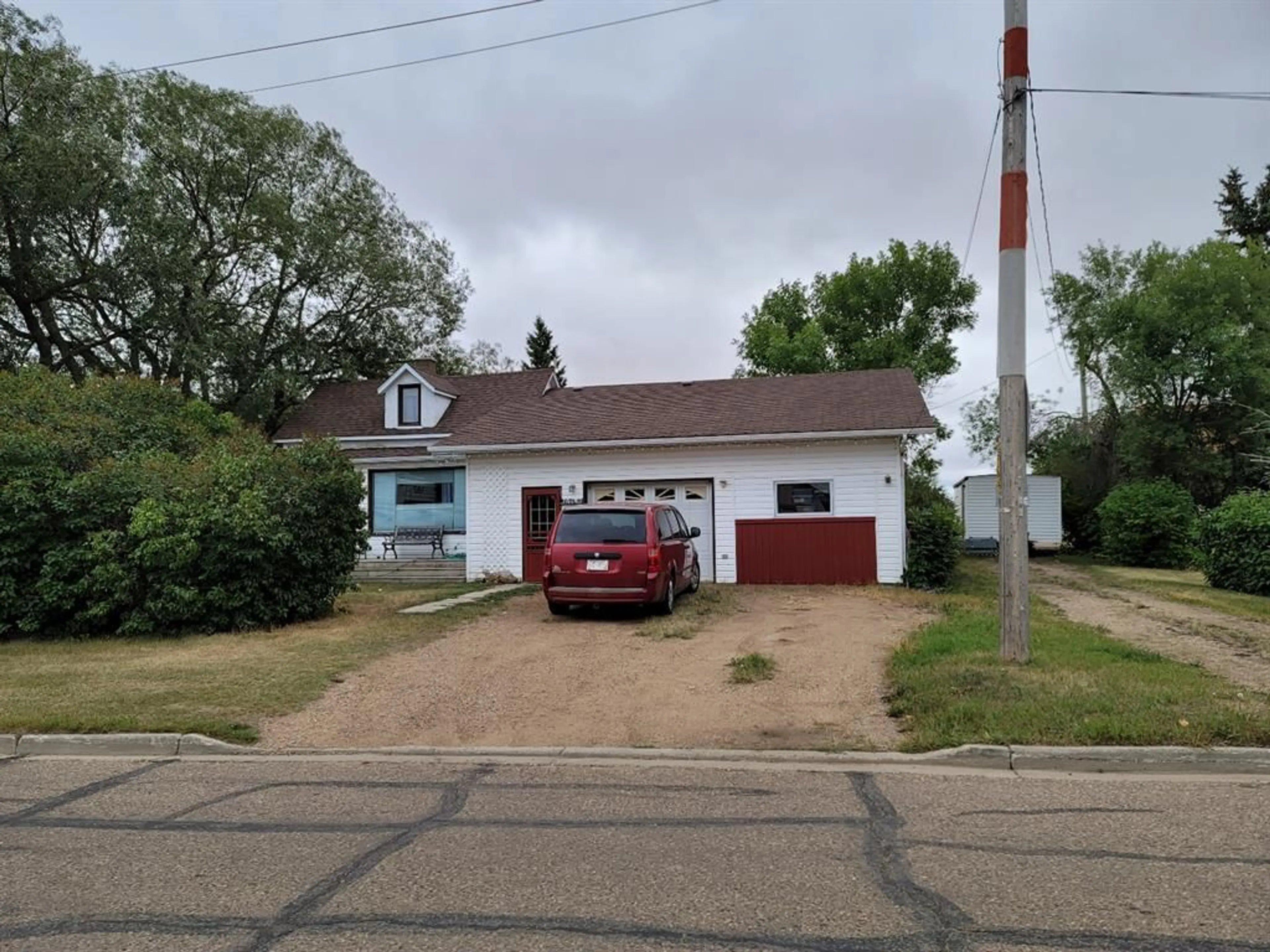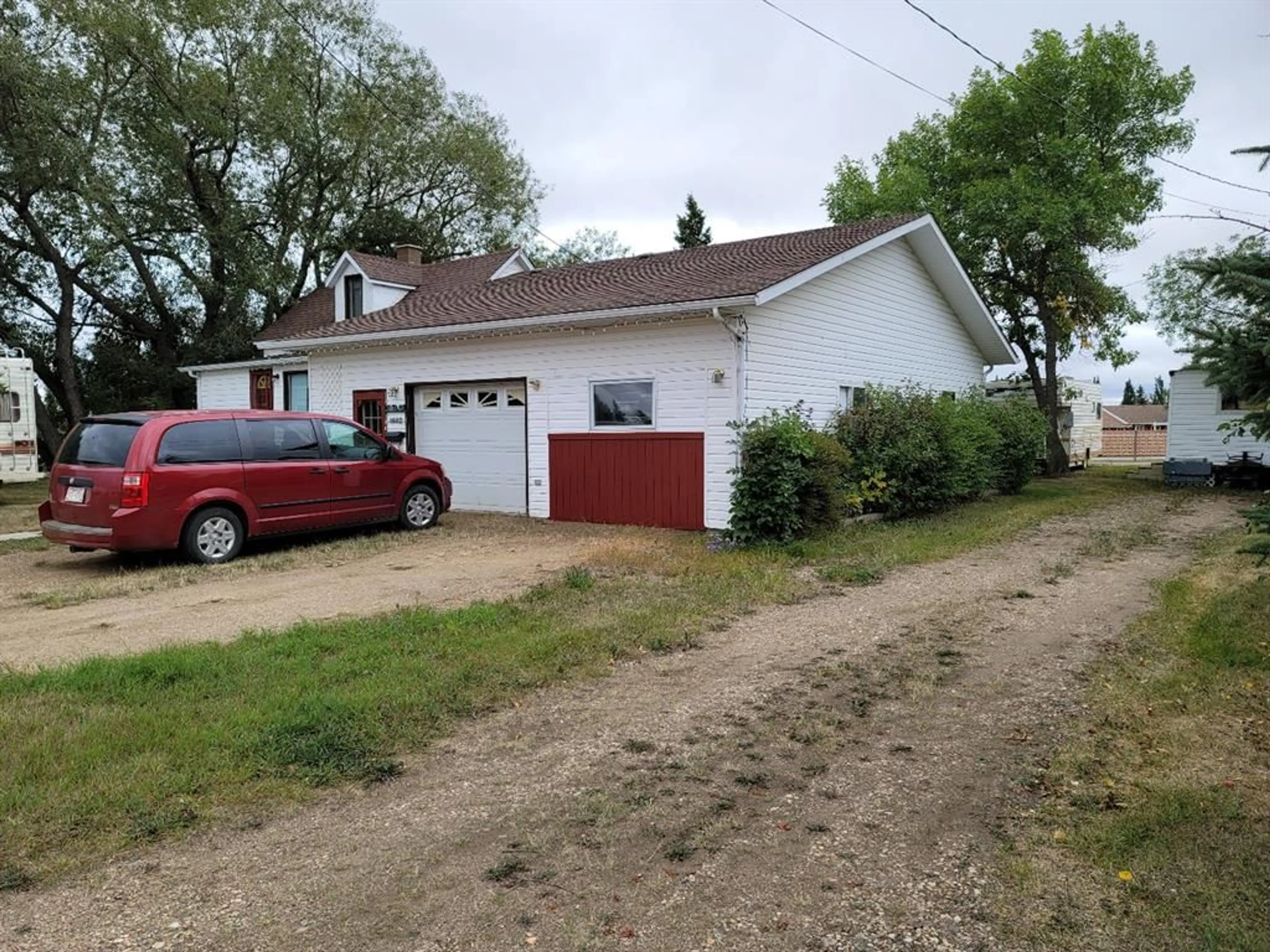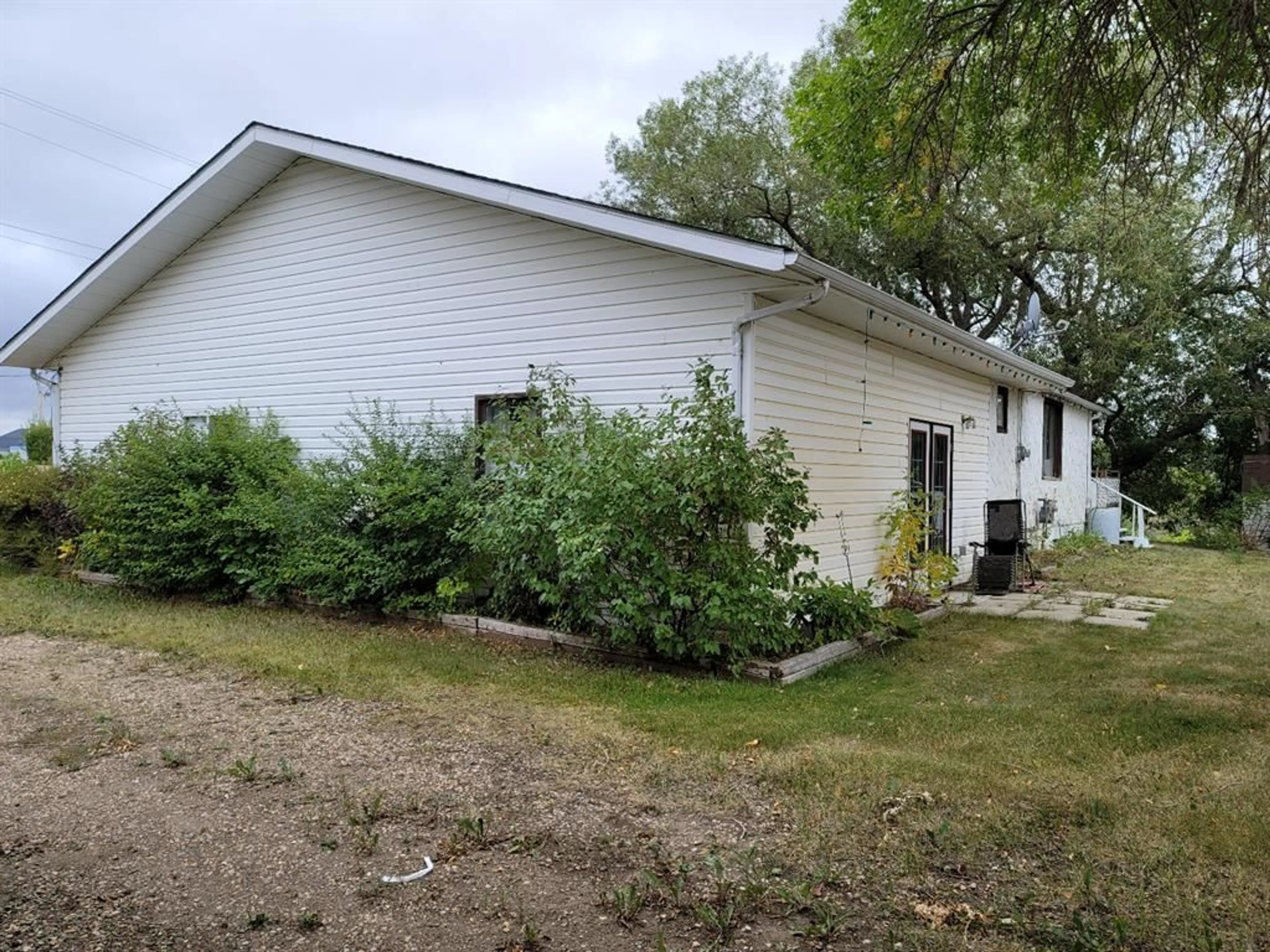4602 54 ave Ave, Castor, Alberta T0C 0X0
Contact us about this property
Highlights
Estimated ValueThis is the price Wahi expects this property to sell for.
The calculation is powered by our Instant Home Value Estimate, which uses current market and property price trends to estimate your home’s value with a 90% accuracy rate.$525,000*
Price/Sqft$119/sqft
Days On Market53 days
Est. Mortgage$726/mth
Tax Amount (2024)$2,273/yr
Description
Cozy one and a half storey home which was moved onto the site around 1960, but established in 1941, is sitting on a large corner lot overlooking the ponds that run through Castor. This parcel has loads of room outside and plenty of room inside to raise a family. There is one bedroom and two bathrooms on the main floor, along with a suite 12x24 on the backside of the double heated garage ( one door has been removed to allow for space for hobby of sewing). Entrance to the home is usually through the garage area into the main floor laundry area and by the one three piece bathroom and suite. The kitchen reno was done in the late 90's with oak cupboards and laminate countertops and just lately vinyl plank flooring throughout. In the kitchen area is a large space for the dining table and a set of patio doors going onto the 12x14 deck that overlooks the Castor creek area. In the front living room is the north facing window overlooking Our Lady Of The Rosary Hospital, making a hospital visit very quick. Off the living room is the other three piece bathroom and the primary bedroom. Upstairs has two more sizeable bedrooms, and down stairs has an abundance of storage of over 900 sq ft. With the lovely treed area all around the home, the peace and tranquility of the area close to the water, schools, uptown and churches makes this home very appealing. There is extra parking on the west side of the parcel as the owners have acquired the lane that was running beside them.
Property Details
Interior
Features
Main Floor
Rental unit
12`0" x 24`0"Bedroom - Primary
9`4" x 11`2"3pc Bathroom
0`0" x 0`0"3pc Bathroom
Exterior
Features
Parking
Garage spaces 2
Garage type -
Other parking spaces 0
Total parking spaces 2
Property History
 44
44


