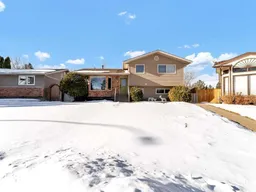Welcome to 9 Fairview Cres E! This 4 bedroom, 3 bath, quality crafted 4 Level-Split is located in a quiet, established crescent in a remarkable neighbourhood! With over 2316 sq ft of immaculate, developed space, this home is one of a kind. Let's start on the main floor... Open the doors to this beautiful home into the bright living room. With gleaming hardwood floors leading into the dining area and kitchen, everything about it is shiny and crisp. The kitchen features granite countertops, mocha stained maple cabinetry, stainless steel appliances and a window looking over the kitchen sink to the beautiful back yard. The upper floor features the primary suite (including walk in closet and 3 pc ensuite), plus 2 bedrooms and the main bathroom. Retreat downstairs to enjoy quiet, cozy nights by the gas fireplace in the family room on the lower level. A separate entry from outside makes this floor easily accessible for guests, or to ease to and from the garage. Highly functional, it also includes a bathroom and separate laundry room. The basement hosts the 4th bedroom/flex room, storage room, utility room and abundant extra storage in the crawl space. Enjoy the double concrete driveway in the back for off street/RV parking and a double detached, heated garage. Also featured - central air conditioning, a maintenance free deck, brick patio, big private yard, underground sprinklers, nearby parks, walking paths, Lake Stafford and so much more! This property is a great find! Get it before it's gone!!
Inclusions: Central Air Conditioner,Dishwasher,Freezer,Garage Control(s),Microwave Hood Fan,Refrigerator,Stove(s),Washer/Dryer,Water Softener,Window Coverings
 45
45


