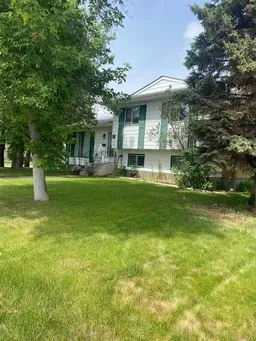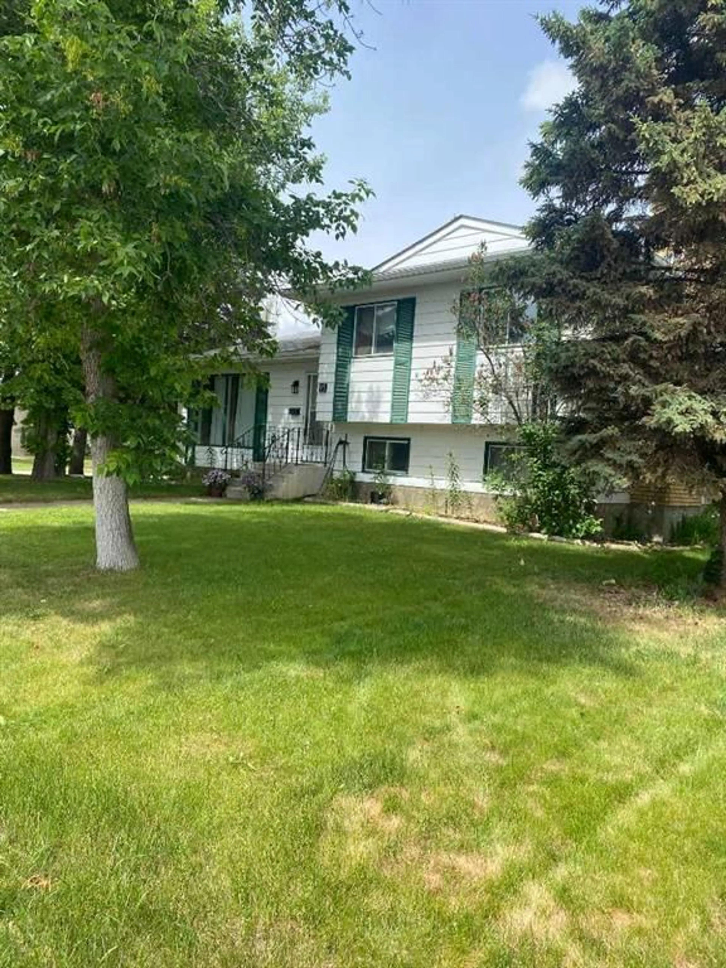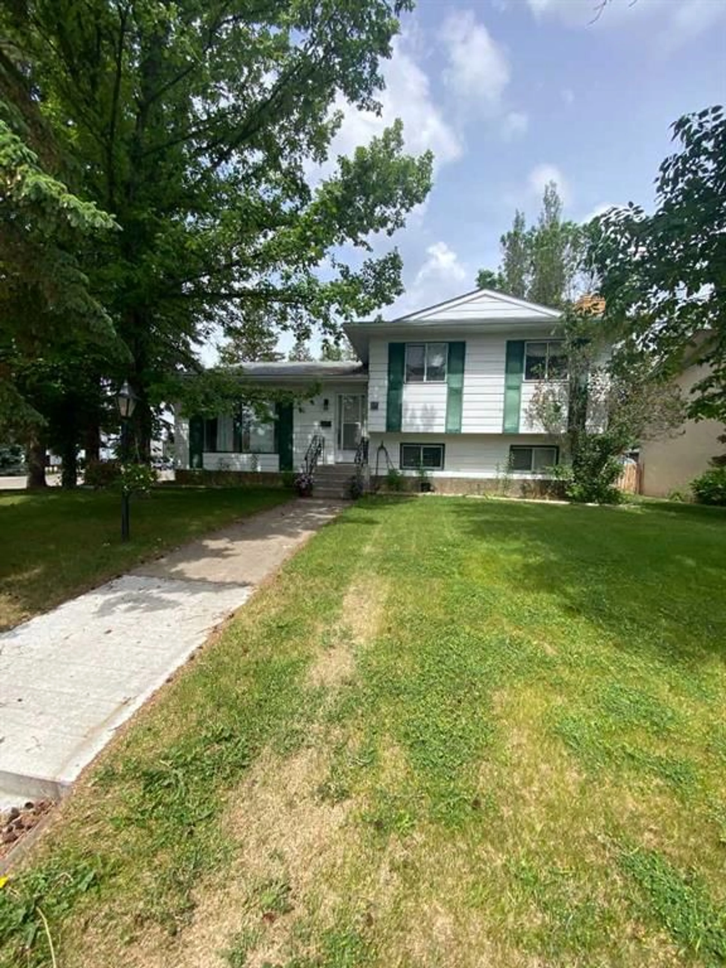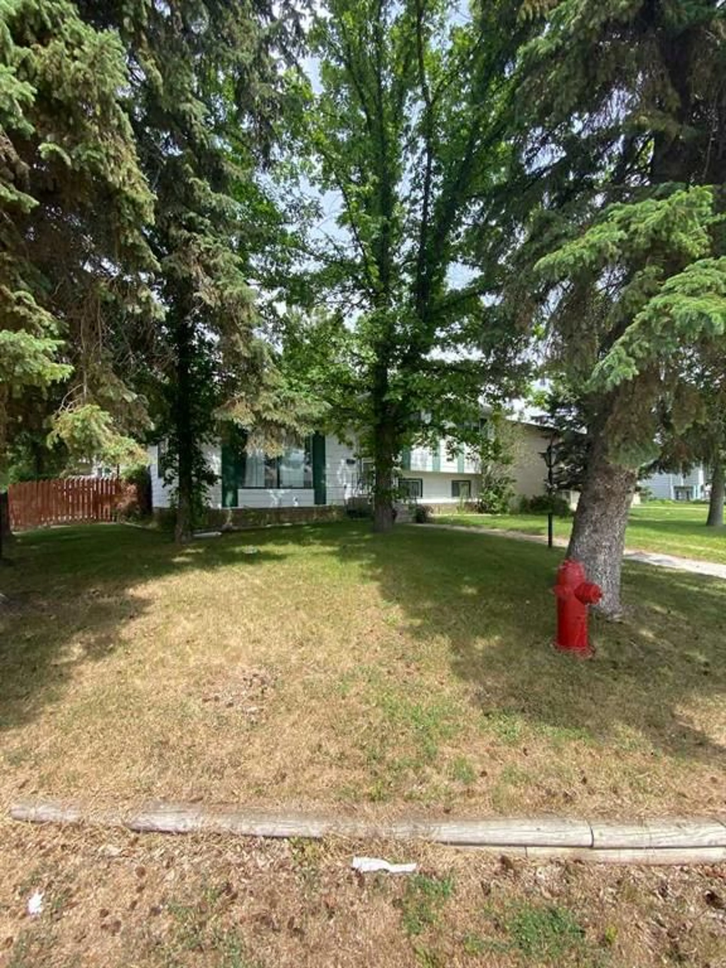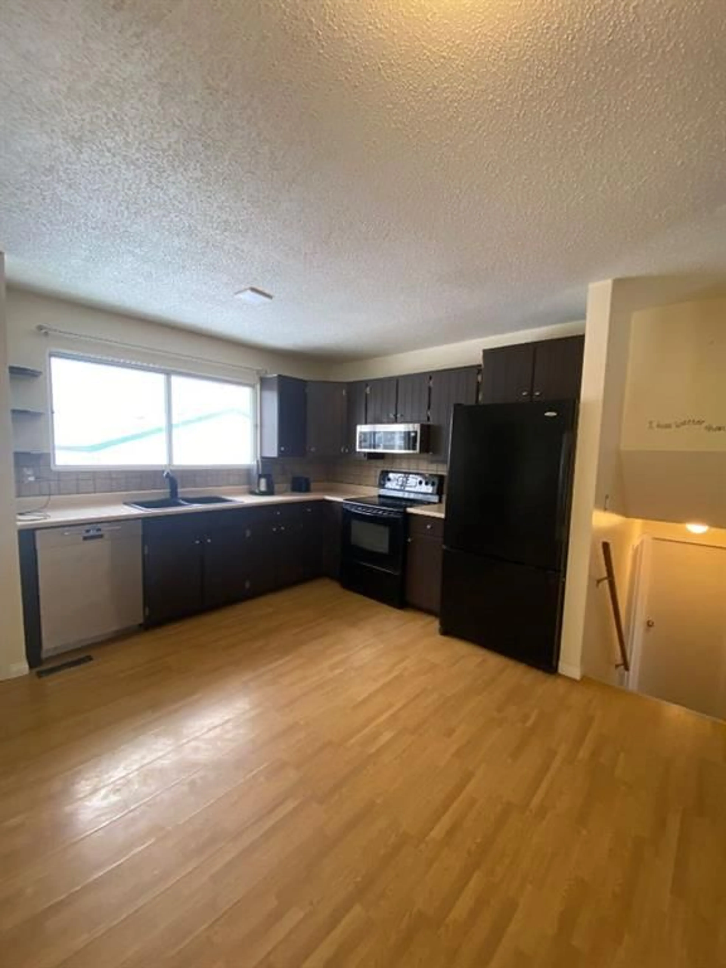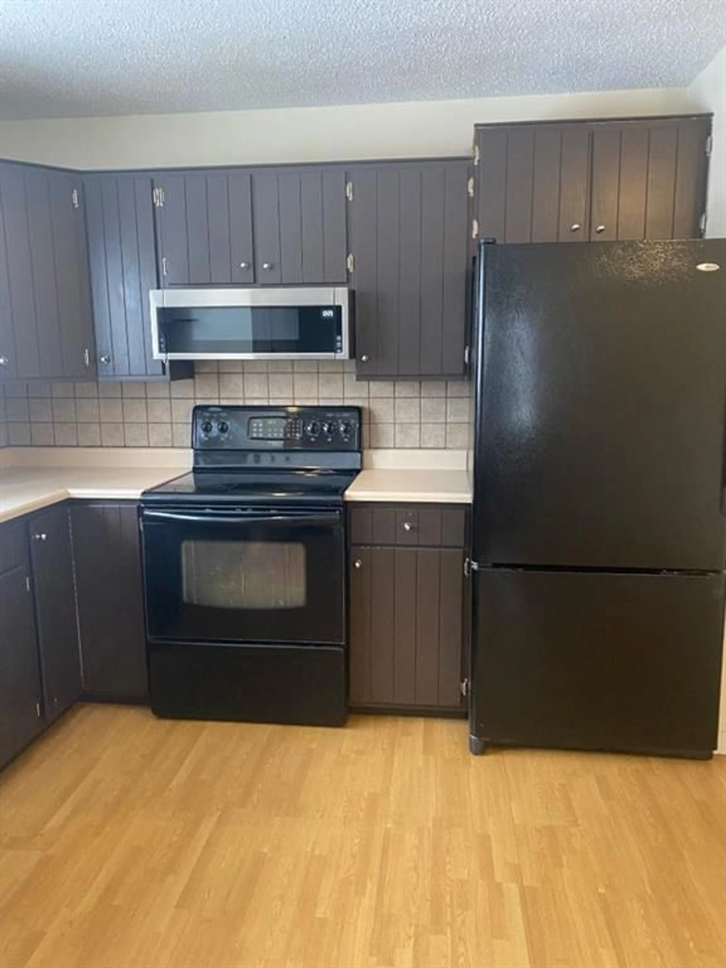85 Ingram Park Dr, Brooks, Alberta T1R 0K3
Contact us about this property
Highlights
Estimated valueThis is the price Wahi expects this property to sell for.
The calculation is powered by our Instant Home Value Estimate, which uses current market and property price trends to estimate your home’s value with a 90% accuracy rate.Not available
Price/Sqft$374/sqft
Monthly cost
Open Calculator
Description
Have a look at this great 4-level split in a great neighbourhood where homes are selling fast. The home has a nice layout with the main living spaces including the large living room, a dining room and spacious kitchen all on the main floor. The upper level has the primary bedroom with a 2 piece en-suite, 2 additional bedrooms and the main 4-piece bath. The 3rd level has a bright family room with a cozy natural gas fireplace, boasting a brick mantle. There is also the 4th bedroom and a recently updated 3-piece bathroom with a walk-in shower and modern flair. The lower level provides tons of storage , laundry and utilities. Stepping down from the kitchen to the back porch you have access to the generous back yard with a patio, fire pit, shed and privacy with the fully fenced yard and mature landscaping. The double heated garage is a definite bonus. Improvements to the home include updated bathrooms, laminate flooring, new stainless steel appliance package and more. Call to book a showing today and GET MOVING IN THE RIGHT DIRECTION1
Property Details
Interior
Features
Upper Floor
4pc Bathroom
Bedroom - Primary
12`9" x 11`4"2pc Ensuite bath
Bedroom
10`0" x 8`5"Exterior
Features
Parking
Garage spaces 2
Garage type -
Other parking spaces 0
Total parking spaces 2
Property History
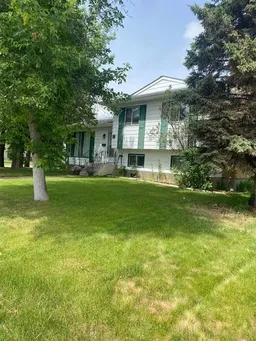 21
21