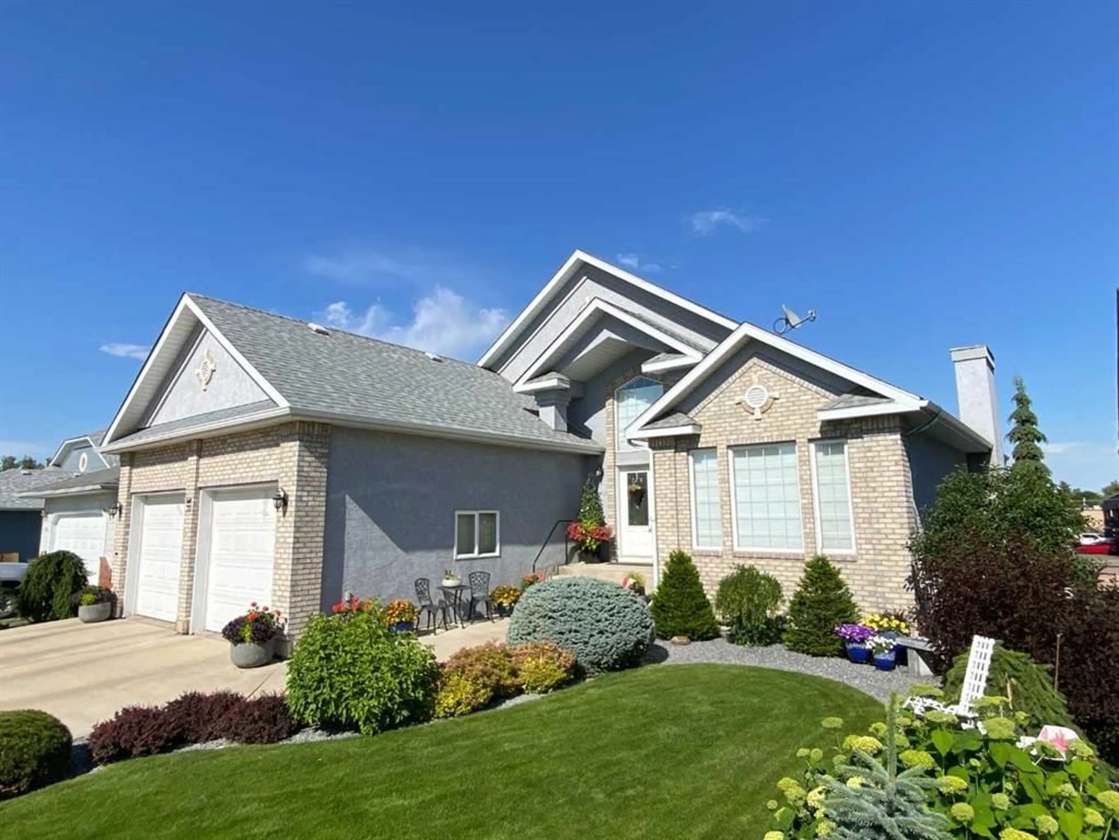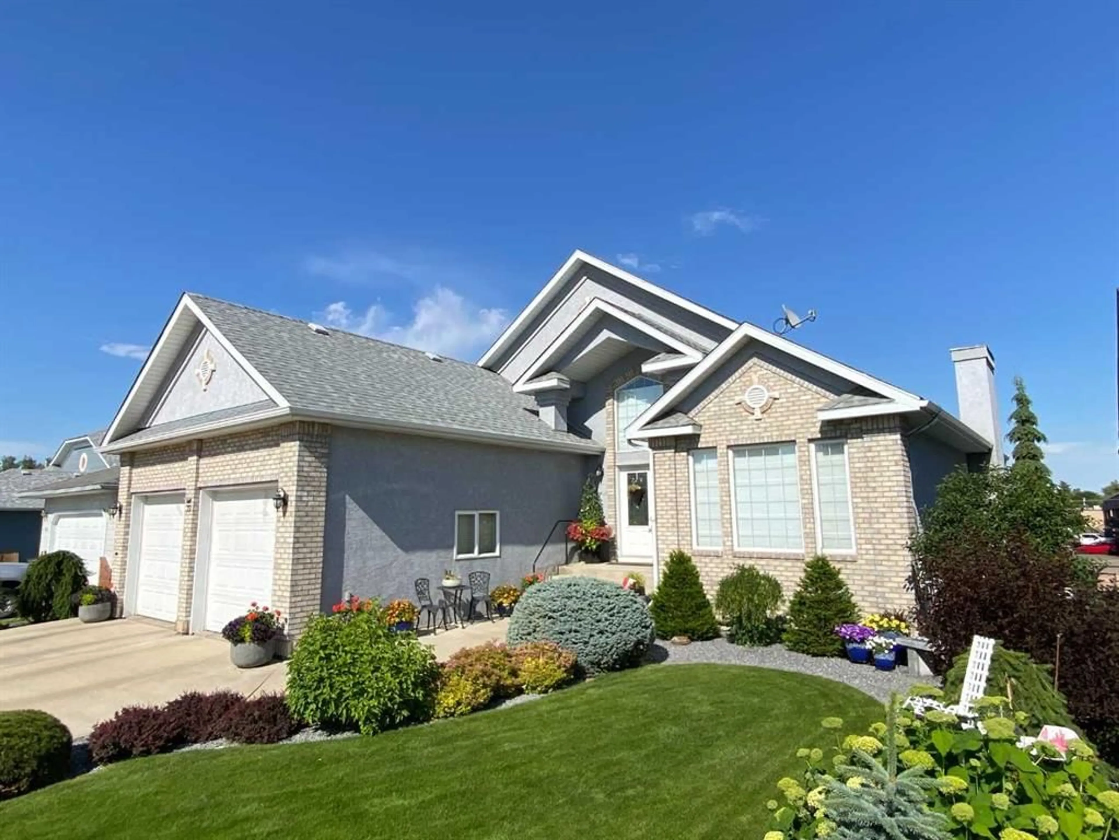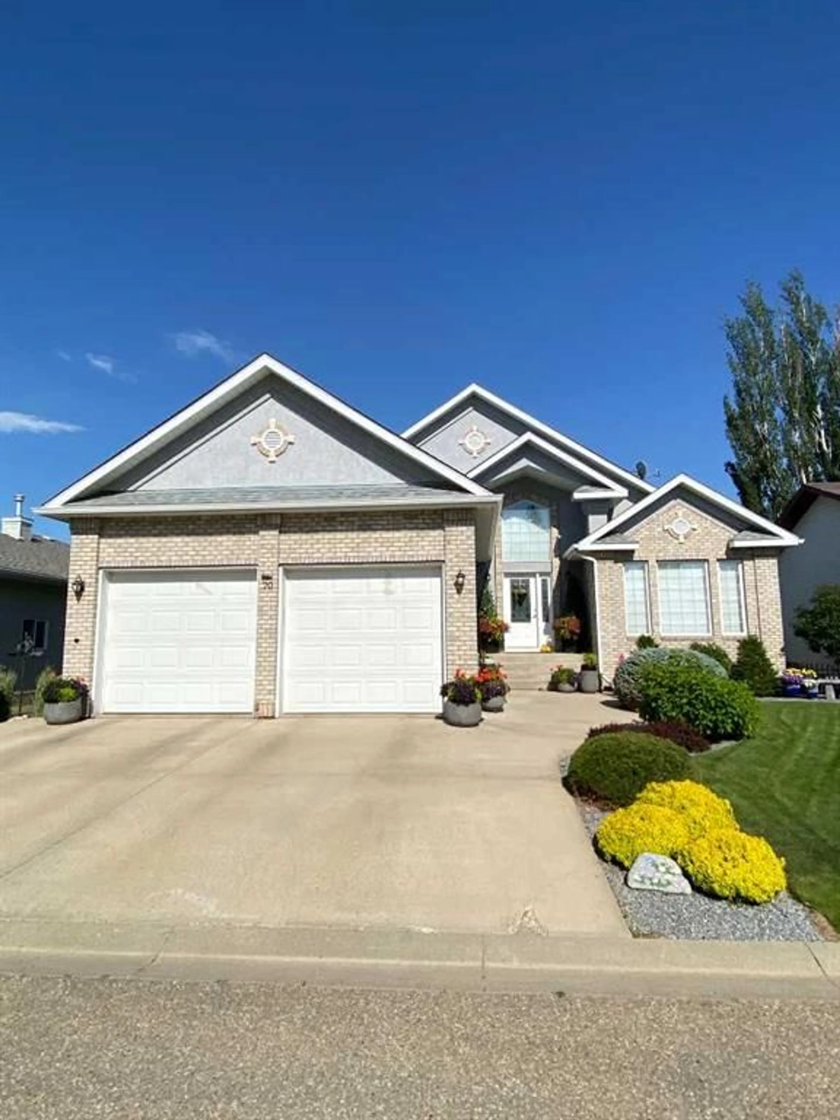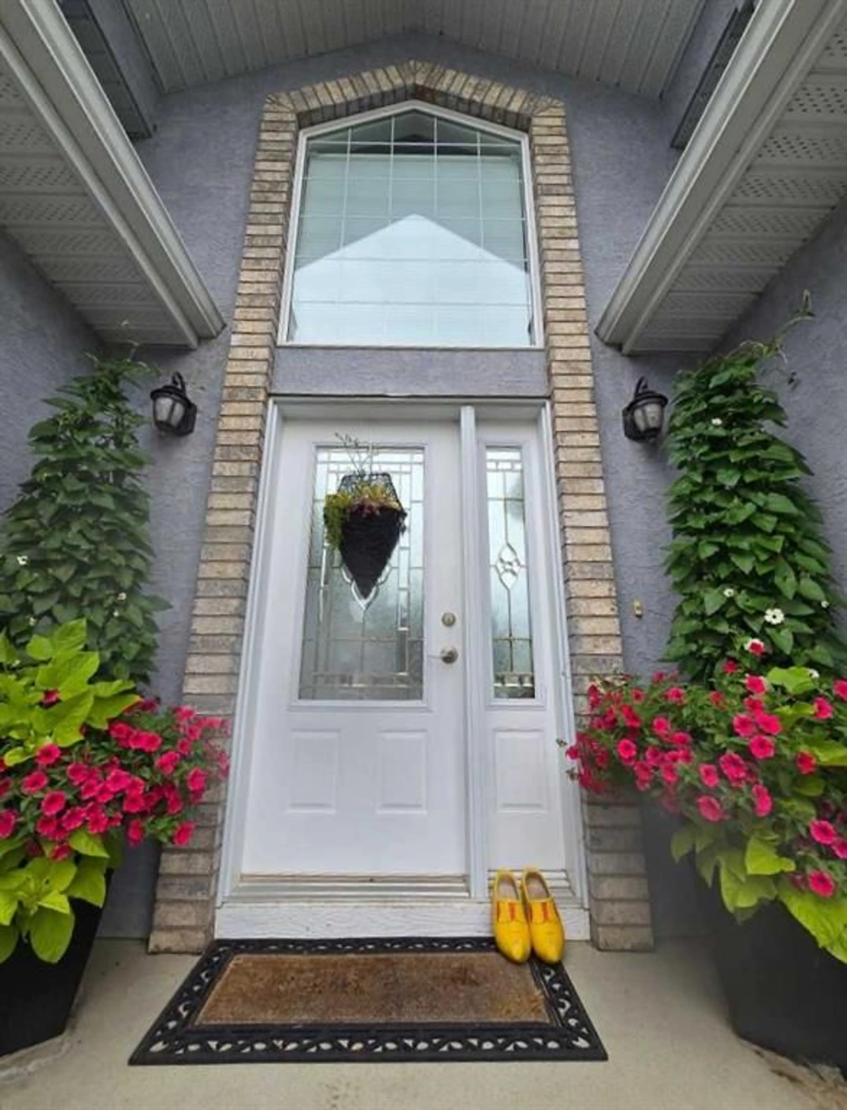79 Park Pl, Brooks, Alberta T1A 0A8
Contact us about this property
Highlights
Estimated valueThis is the price Wahi expects this property to sell for.
The calculation is powered by our Instant Home Value Estimate, which uses current market and property price trends to estimate your home’s value with a 90% accuracy rate.Not available
Price/Sqft$413/sqft
Monthly cost
Open Calculator
Description
Exceptional bungalow in prime Brooks location – Nearly 3500 sq ft. of luxury living Welcome to this stunning and meticulously maintained bungalow, offering nearly 4,000 square feet of beautifully designed living space in one of Brooks, Alberta’s most desirable neighborhoods. Step inside to an impressive open-concept main floor, where the living room, kitchen, and dining area flow seamlessly together—perfect for both everyday living and elegant entertaining. A cozy fireplace adds warmth and charm, while large windows frame views of the picturesque, professionally planned garden. The heart of the home is the custom kitchen, featuring quartz countertops, exceptional cabinetry, a large island with additional seating, and a generous walk-in pantry—crafted to satisfy even the most discerning home chef. The main level includes a spacious master suite complete with a luxurious five-piece ensuite, an additional bedroom for guests or a home office, a beautifully appointed guest bathroom, and the convenience of main floor laundry. The walk-out basement is bright and inviting, with two large bedrooms, a full third bathroom, and a spacious family room with a second fireplace—ideal for entertaining or relaxing with loved ones. Ample storage throughout ensures everything has its place, no matter the season. Outside, the professionally designed gardens are a peaceful retreat. Created for minimal maintenance and year-round enjoyment, they offer beauty without the upkeep. With exceptional attention to detail, pride of ownership throughout, and a fantastic location, this is a rare opportunity to own a truly remarkable home in Brooks. Don’t miss your chance to view this one-of-a-kind property.
Property Details
Interior
Features
Lower Floor
Bedroom
15`2" x 10`10"Family Room
19`0" x 27`0"Bedroom
15`2" x 10`9"Exterior
Features
Parking
Garage spaces 2
Garage type -
Other parking spaces 2
Total parking spaces 4
Property History
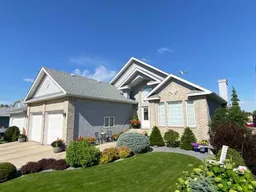 47
47
