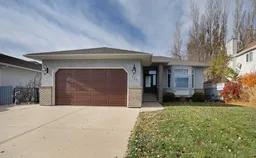Welcome to 731 Parkland Drive East, Brooks - This home offers an open, inviting layout filled with natural light and stylish finishes that bring warmth and personality to every room. Enjoy your morning coffee in the cozy living room next to the gas fireplace, taking in the early morning sunrises through the east-facing bay window—a perfect way to start your day.
The spacious front foyer opens into a bright living room featuring high ceilings with thick crown moldings. The kitchen is designed to impress and perform, with enough counter space and storage for two chefs. The adjacent dining area leads out to a sizable deck and a perfectly landscaped, fully fenced backyard.
The recently renovated main floor primary bedroom and en-suite provide a great level of comfort, featuring a walk-in closet and a beautiful 4 piece bathroom with easy access to the oversized shower. For added accessibility, the wider hallways and primary bedroom door are designed for ease of use, and a chairlift is partially installed going downstairs. The main floor includes two additional bedrooms, a roomy main bathroom & main floor laundry, adding ease to daily living.
The lower level boasts a recently updated bathroom, a large family room, and a huge storage area. There is plenty of room for additional bedrooms, if needed. Additional features include an attached garage, rv parking & no neighbours to the east of you overlooking a small pond. This a property you would be proud to call home.
Inclusions: Dishwasher,Refrigerator,Stove(s),Washer/Dryer
 47
47


