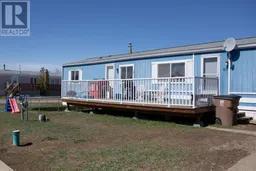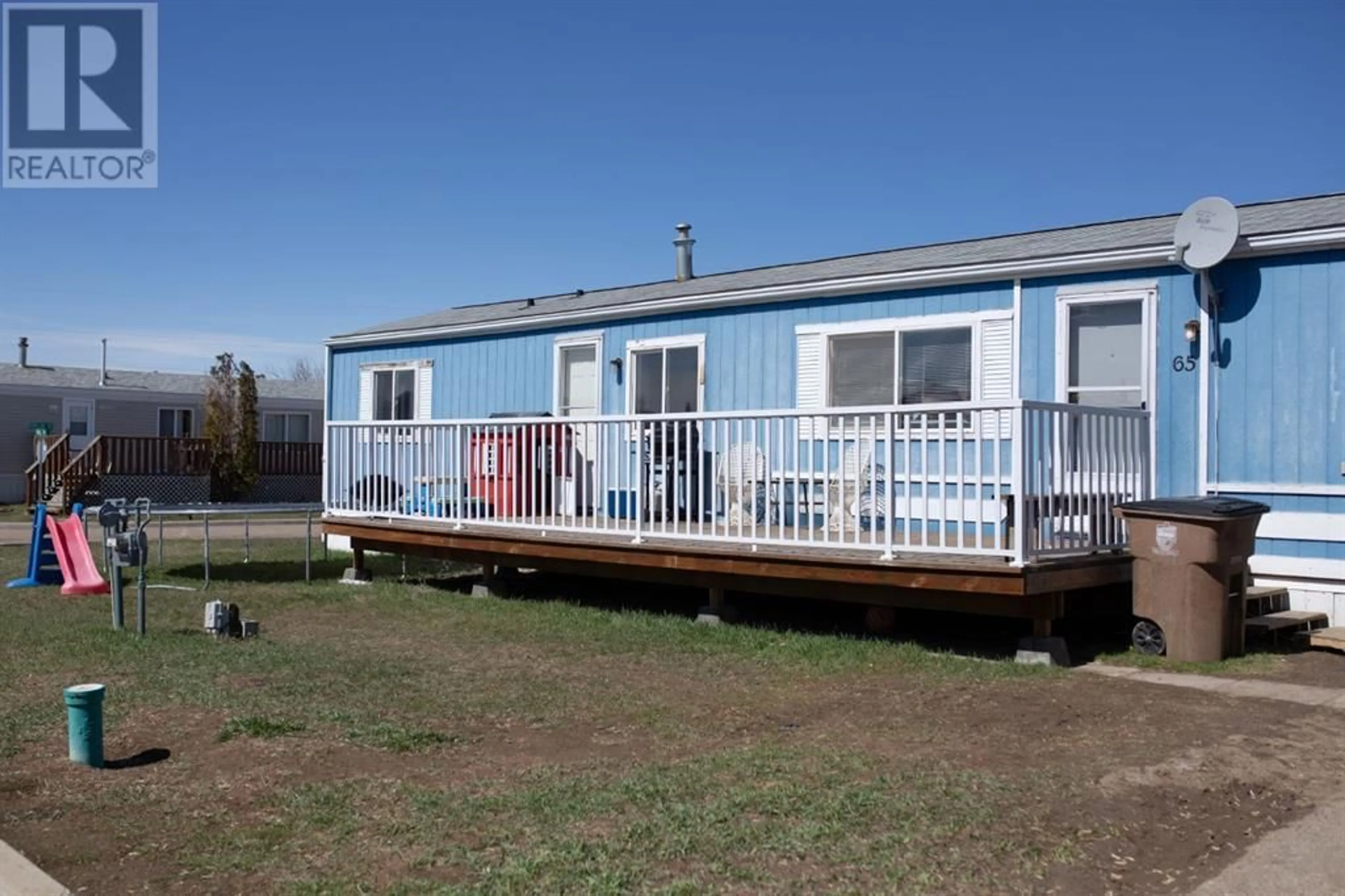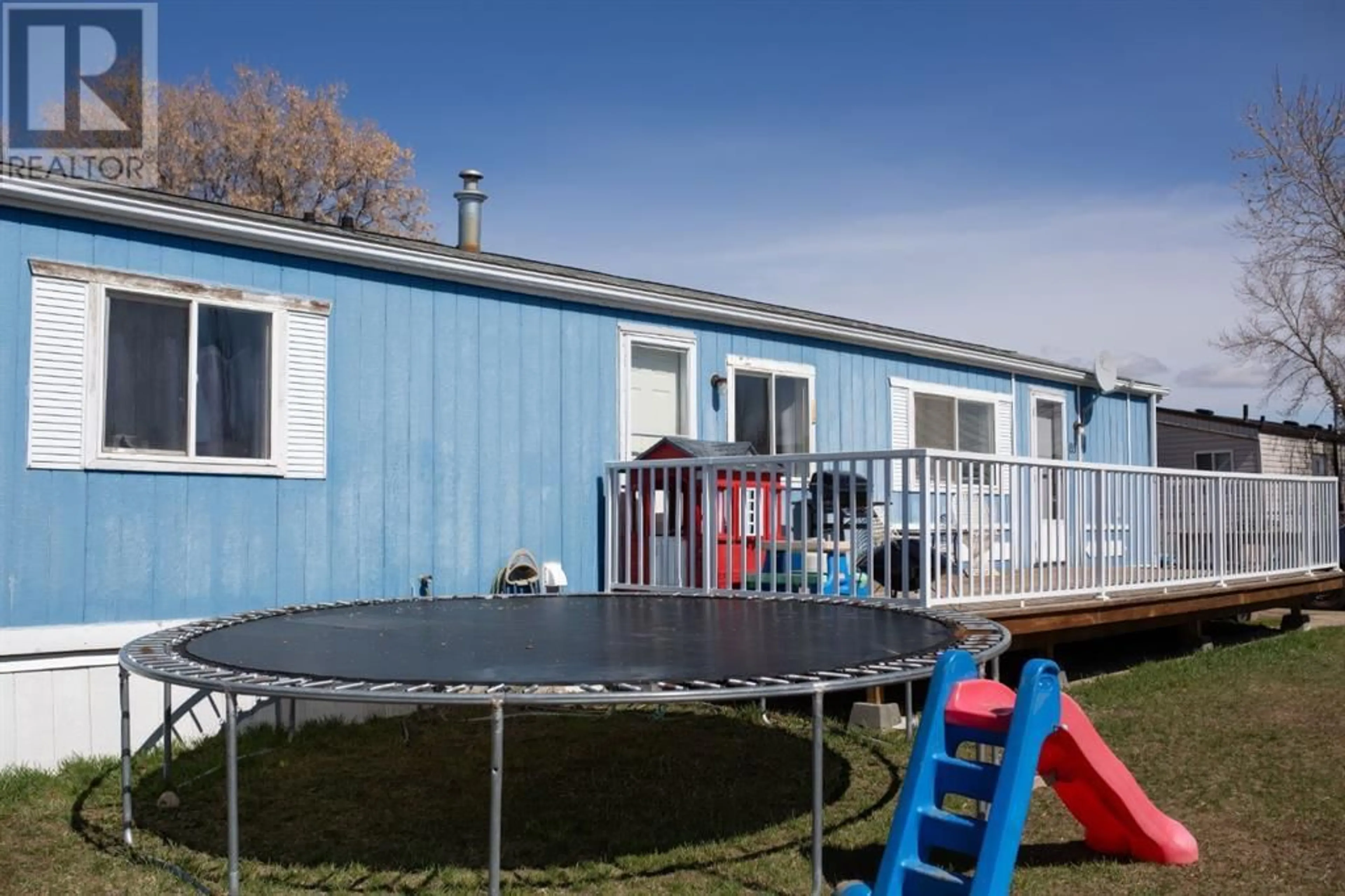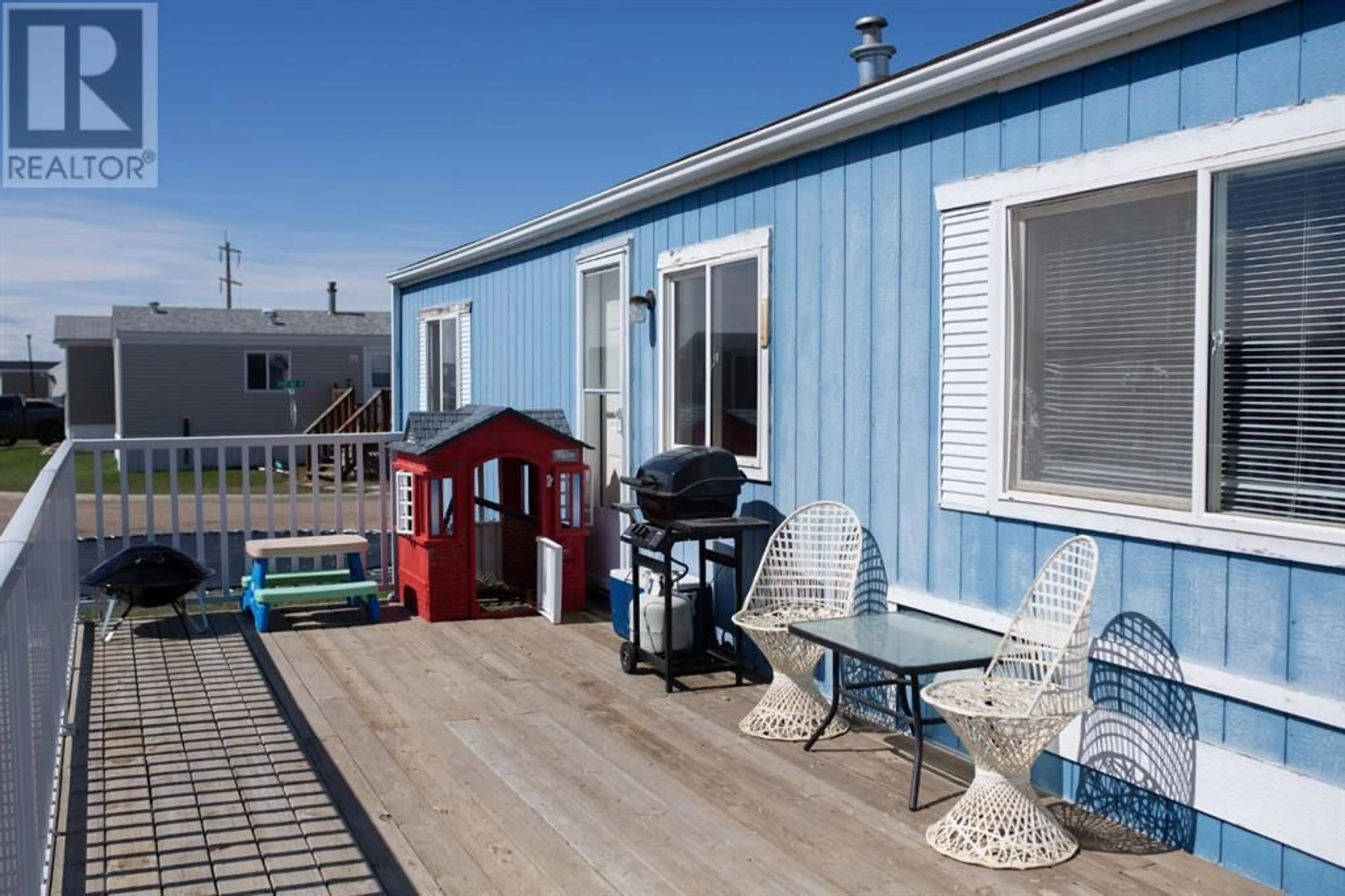65 Poplar Street, Brooks, Alberta T1R1J2
Contact us about this property
Highlights
Estimated ValueThis is the price Wahi expects this property to sell for.
The calculation is powered by our Instant Home Value Estimate, which uses current market and property price trends to estimate your home’s value with a 90% accuracy rate.Not available
Price/Sqft$81/sqft
Days On Market32 days
Est. Mortgage$292/mth
Tax Amount ()-
Description
Welcome Home to 65 Poplar Street. Your home ownership journey starts here. This charming 2 bedroom, 1 bathroom home offers comfortable living at an affordable price. Pride of ownership is evident as soon as you step foot inside. This home is clean as a whistle and well organized making it easy to picture yourself comfortably living in this space. The open concept layout creates a spacious feel with plenty of natural light flooding through the windows. You don't have to worry about the heat of the summer months as this home is equipped with central a/c. The kitchen features ample cabinet and counter space for the chef in the family to thrive in this space providing meals for their loved ones. Both bedrooms are well appointed and provide peaceful havens for rest and relaxation. Outside, enjoy the fresh air on the 10' x 28' deck or in the yard, ideal for entertaining or simply enjoying the outdoors. You'll appreciate all the improvements this home has seen in the past 8 months including new flooring, paint, baseboards, light fixtures, installed dishwasher, new heat tape, and home was also re-levelled. This home is a fantastic opportunity for first time buyers, downsizers or investors. Don't miss out on making this your new home sweet home. (id:39198)
Property Details
Interior
Features
Main level Floor
Bedroom
11.50 ft x 8.42 ftLiving room
14.75 ft x 14.75 ftEat in kitchen
14.75 ft x 8.92 ft4pc Bathroom
.00 ft x .00 ftExterior
Parking
Garage spaces 2
Garage type Other
Other parking spaces 0
Total parking spaces 2
Property History
 28
28




