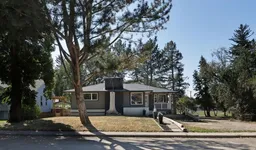Charming Home in a Fantastic Mature Neighborhood!
Welcome to 535-2A Avenue W, located on a quiet, tree-lined street right next to Griffin Park Elementary School. With soccer fields, playgrounds, and a skating rink just steps away, this location is perfect for families and it’s also just minutes from medical clinics, banks, and shopping for ultimate convenience.
Inside, you’ll find a home that has been lovingly updated over the years. The main level features modern upgrades including; updated flooring, kitchen cabinetry, granite countertops, stainless steel appliances, renovated bathrooms for a fresh, move in ready feel, cozy gas fireplace and central air conditioning for year round comfort.
The lower level is a fantastic bonus, ideal for multigenerational living or rental potential. It offers a full second kitchen with appliances, family room, 2 bedrooms, and a full bathroom. The family room and one bedroom are primed and ready for your finishing paint and baseboard touches (baseboards have been purchased and are on site).
Step outside to enjoy the covered and screened deck, perfect for relaxing evenings. The 24’ x 24’ detached garage, built in 2021, boasts 10’ ceilings, power, and heat with plenty of additional parking space for family, tenants, or RVs.
Additional highlights include:
Vinyl windows throughout & PECA roll shutters on the west side, spacious lot in a desirable, established neighborhood, opportunity to generate rental income or accommodate extended family.
This property is a rare combination of updates, versatility, and location. Don’t miss your chance to make it yours!
Inclusions: Central Air Conditioner,Dishwasher,Electric Stove,Microwave Hood Fan,Range Hood,Refrigerator
 49
49


