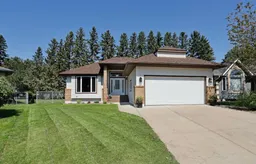Welcome to 32 Fairview Close, where comfort, style, and thoughtful design converge in an exceptional family home. This beautifully updated 1,574-square-foot bungalow offers an attached double garage, five bedrooms, three full bathrooms, and a functional layout with modern touches throughout.
From the moment you step inside, you'll appreciate the bright, open main floor, featuring fresh paint, new flooring, updated lighting, and a welcoming atmosphere. The stunning, newly renovated kitchen serves as the heart of the home, showcasing custom-built maple cabinets, a large island with an eat-up bar, and stylish finishes. The open-concept design seamlessly flows into the sun-filled living room and spacious dining area, making entertaining and family gatherings effortless. This area provides ample space for a large dining room table and boasts wood-beamed vaulted ceilings along with a gorgeous coffee bar.
The master suite offers a quiet retreat, spacious enough for a king-size bed, and includes an en-suite bath with his-and-her sinks and a walk-in closet. Completing the main floor are two generously sized bedrooms, a full four-piece bath, and conveniently located main floor laundry.
The fully finished basement features two additional spacious bedrooms, another full bathroom, and a comfortable family room.
Designed for modern family living, this home includes central A/C, underground sprinklers, and ample storage. Nestled in a quiet, family-friendly neighborhood close to walking paths, parks, and all amenities, this is more than a house—it's the home you've been waiting for.
Renovations include, but are not limited to, new shingles, new Luxury Vinyl Plank flooring upstairs and down, fresh paint, updated doors and trim, new plumbing fixtures, some new windows, a new front door, a new hot water tank, and new kitchen appliances. Check out the virtual tour!
Inclusions: Dishwasher,Electric Stove,Refrigerator
 50
50


