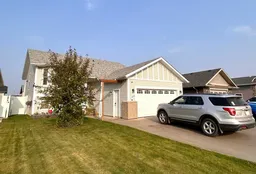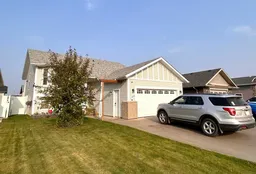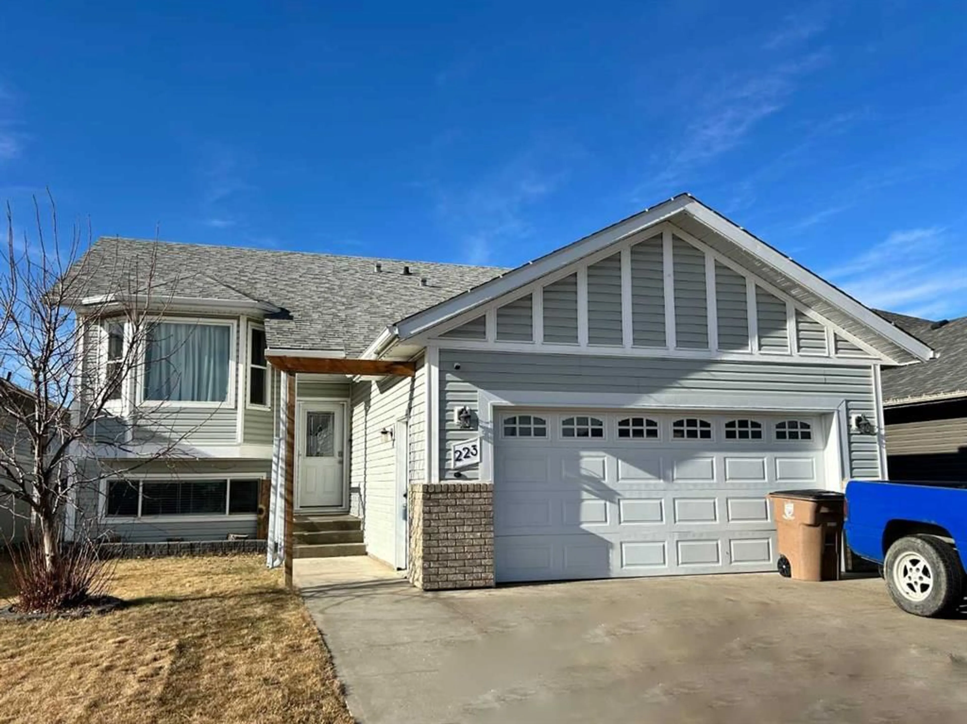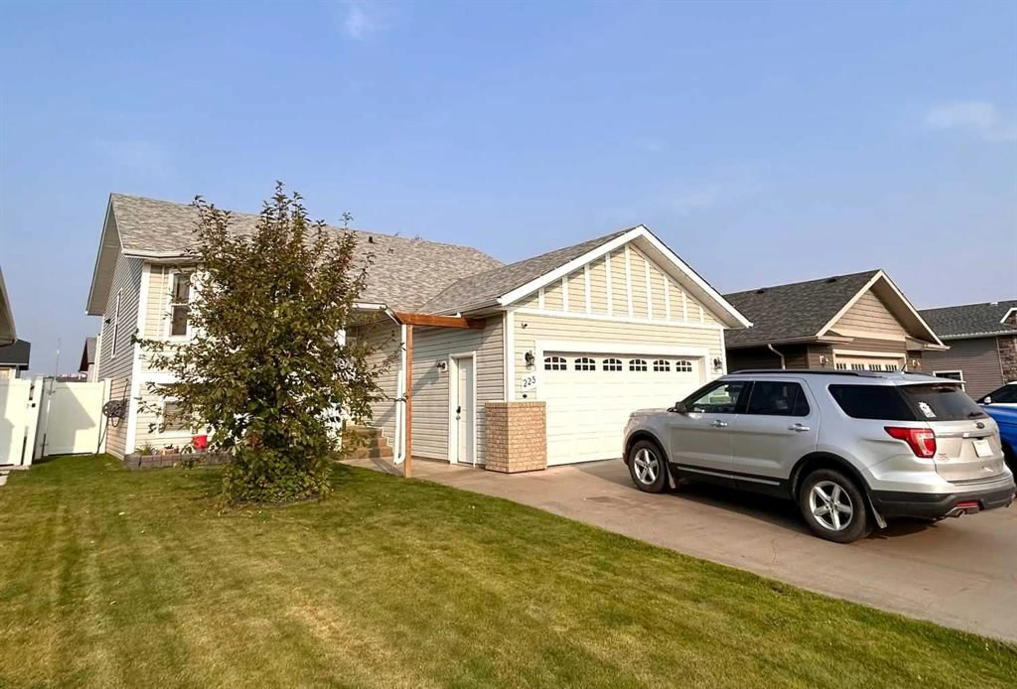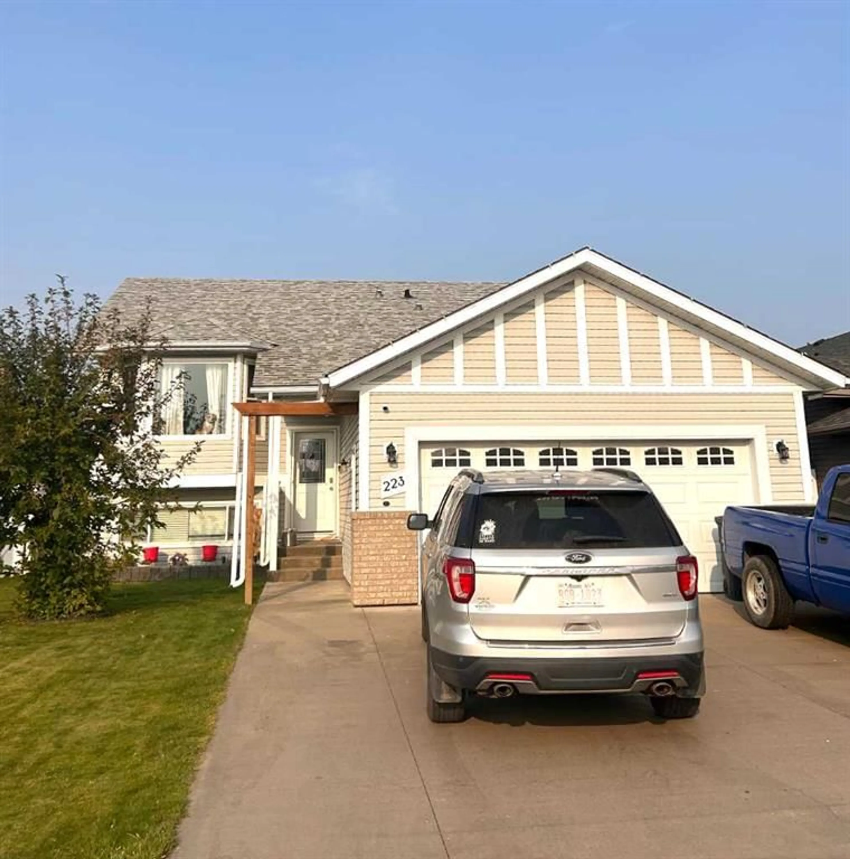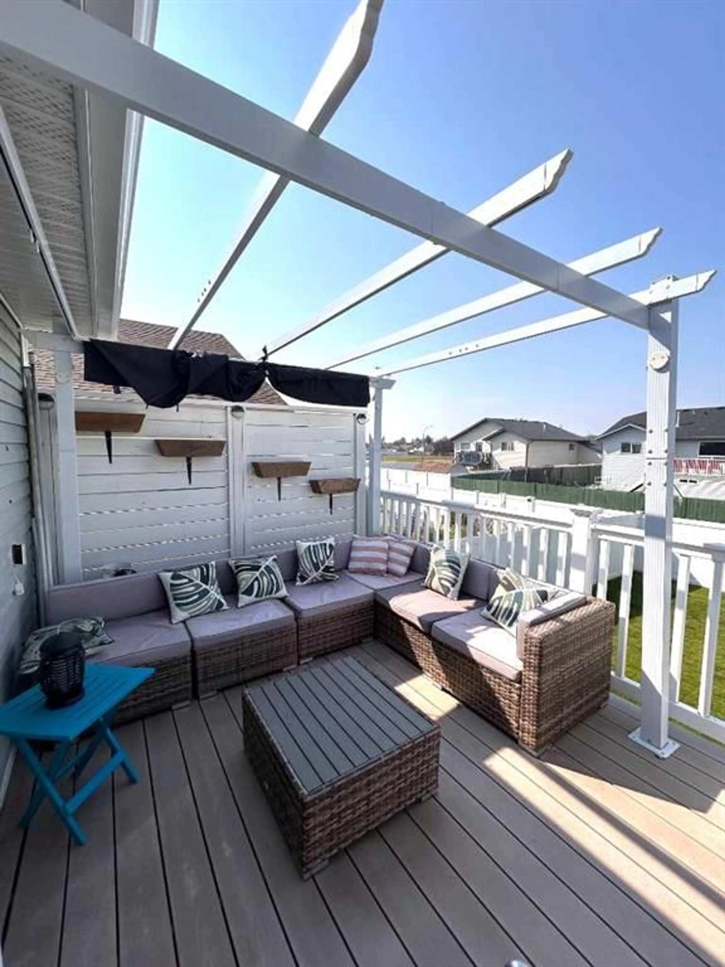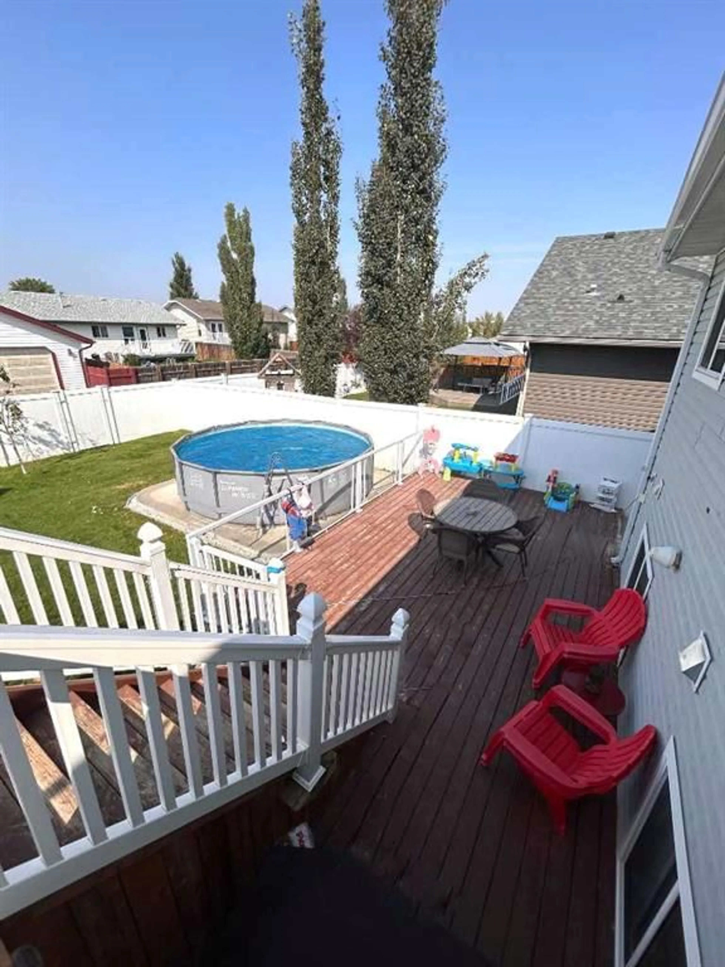223 15 St, Brooks, Alberta T1R 0X2
Contact us about this property
Highlights
Estimated valueThis is the price Wahi expects this property to sell for.
The calculation is powered by our Instant Home Value Estimate, which uses current market and property price trends to estimate your home’s value with a 90% accuracy rate.Not available
Price/Sqft$384/sqft
Monthly cost
Open Calculator
Description
Stunning and immaculate! Welcome to your new home! This exquisite 2010 home has been carefully maintained and lovingly cared for. As you enter the home, you are enveloped with light and modern tranquility. The open concept main floor has vaulted ceilings, new high-grade vinyl plank flooring (2023), granite kitchen countertops, an immense kitchen island, and a coveted large corner pantry. The great room will allow you to host family gatherings around your dining table or in the spacious living room. Outside you can sip your morning coffee on the expansive deck or relish the sunshine on the lower patio. The vinyl fence will allow your little ones or furry friends to roam freely in the beautifully manicured yard equipped with underground sprinklers. When evening beckons you to rest, you can relax in the fully developed basement. Enjoy the privacy provided with a pocket door separating the basement from the main floor area. The basement will delight you with a massive granite wet bar, equipped with a sink and plenty of cabinetry to function as a kitchenette. Chat while sitting at the eat-up counter area, or lounge in the comfy family room. Marvel at the over-sized bedroom, a four piece bathroom, and a large play area equipped with a pool table for your entertainment. Do you need a 5th bedroom? No problem! Add a wall or room divider to a portion of the massive entertaining/play area and you could have a 5th bedroom. The basement can serve as a fully functioning space for your extended family. This home exudes charm, functionality, flexibility, and exquisite features that are sure to delight! Have you been searching for your forever home? This is it! Book your showing today!
Property Details
Interior
Features
Main Floor
4pc Bathroom
0`0" x 0`0"3pc Ensuite bath
0`0" x 0`0"Bedroom - Primary
12`10" x 11`3"Bedroom
10`11" x 10`2"Exterior
Features
Parking
Garage spaces 1
Garage type -
Other parking spaces 2
Total parking spaces 3
Property History
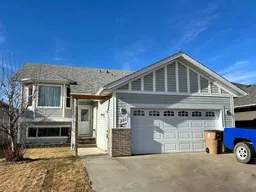 28
28