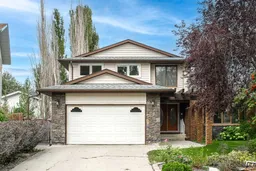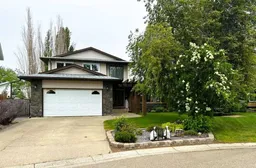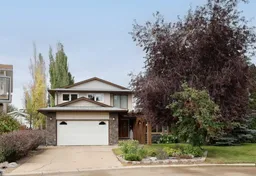Situated in the prestigious Fairview neighborhood, this expansive two-story home effortlessly combines elegance, warmth, and an abundance of natural light. Upon entering, you're welcomed by a grand foyer and a stunning staircase that leads to the upper level. The main floor is thoughtfully designed for both comfort and style, featuring a formal sunken living room, a cozy family room with a charming gas fireplace, and a gourmet kitchen that will delight any culinary enthusiast. With ample counter space, a wall-mounted electric fireplace, and an adjacent dining area that opens seamlessly to a maintenance-free deck through patio doors, this kitchen is both functional and inviting.
This level also includes a spacious bedroom, a well-appointed 4-piece bathroom, and a convenient laundry area. Upstairs, you'll find three generously sized bedrooms and a pristine 3-piece bathroom. The master suite serves as a private retreat, complete with a vanity area, shower room, and a balcony offering serene views of the lush yard and tranquil Lake Stafford.
The lower level of the home offers even more living space, including a large family room, a fifth bedroom, an office, a handy 2-piece bathroom, and ample storage space. The walk-out basement provides direct access to the attached garage, enhancing the home's practicality.
The fenced yard is a gardener's dream, filled with mature perennials, trees, and shrubs that create a private and picturesque setting—perfect for summer gatherings. There is also a second garage on the property with alley access.. New shingles on both the house and garage, ensure this home is move-in ready. With easy access to all amenities, this property won't last long. Schedule your showing today before it's gone!
Inclusions: Dishwasher,Electric Stove,Range Hood,Refrigerator,Window Coverings
 38
38




