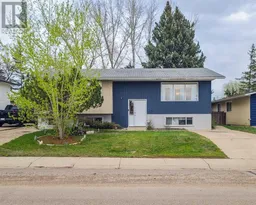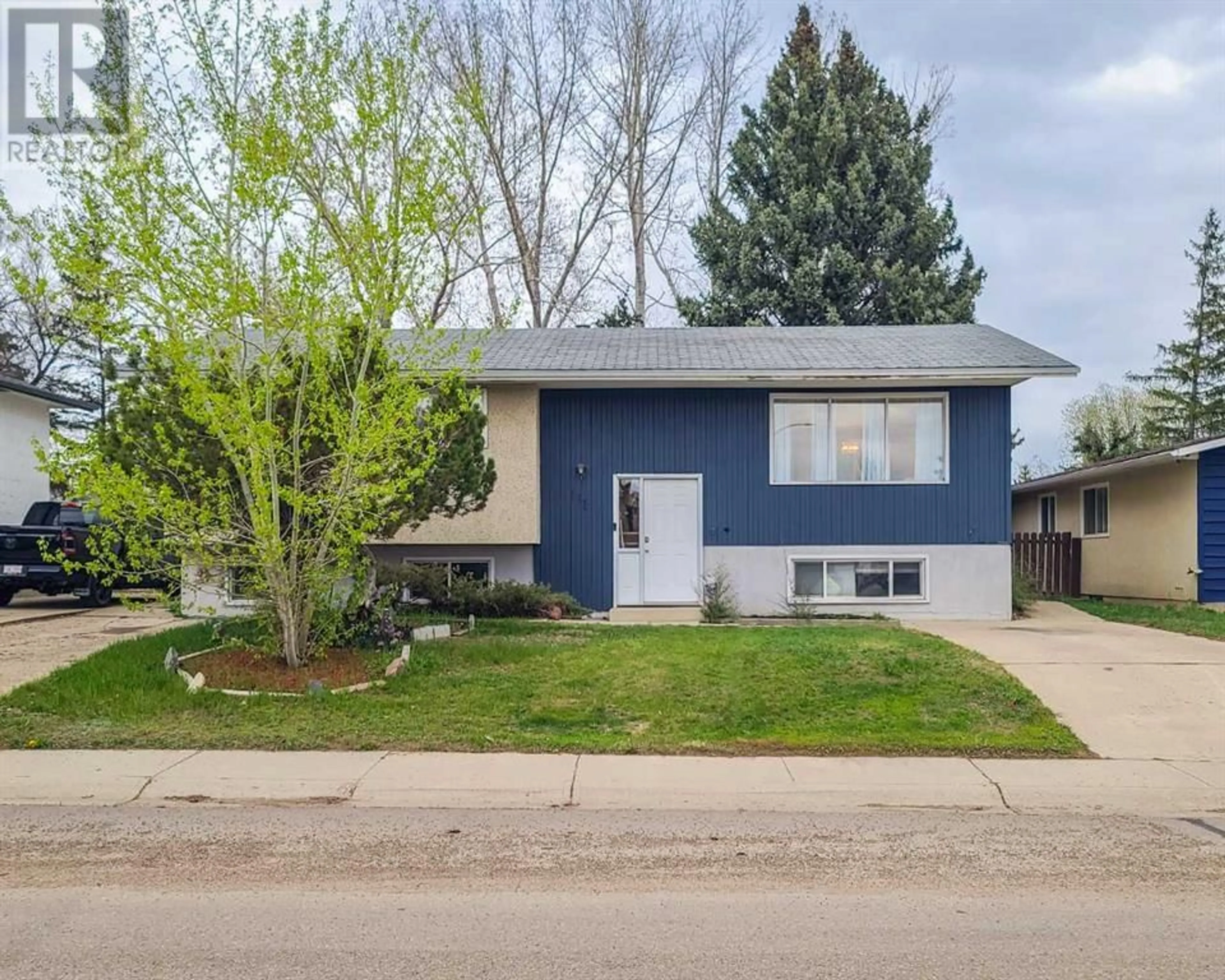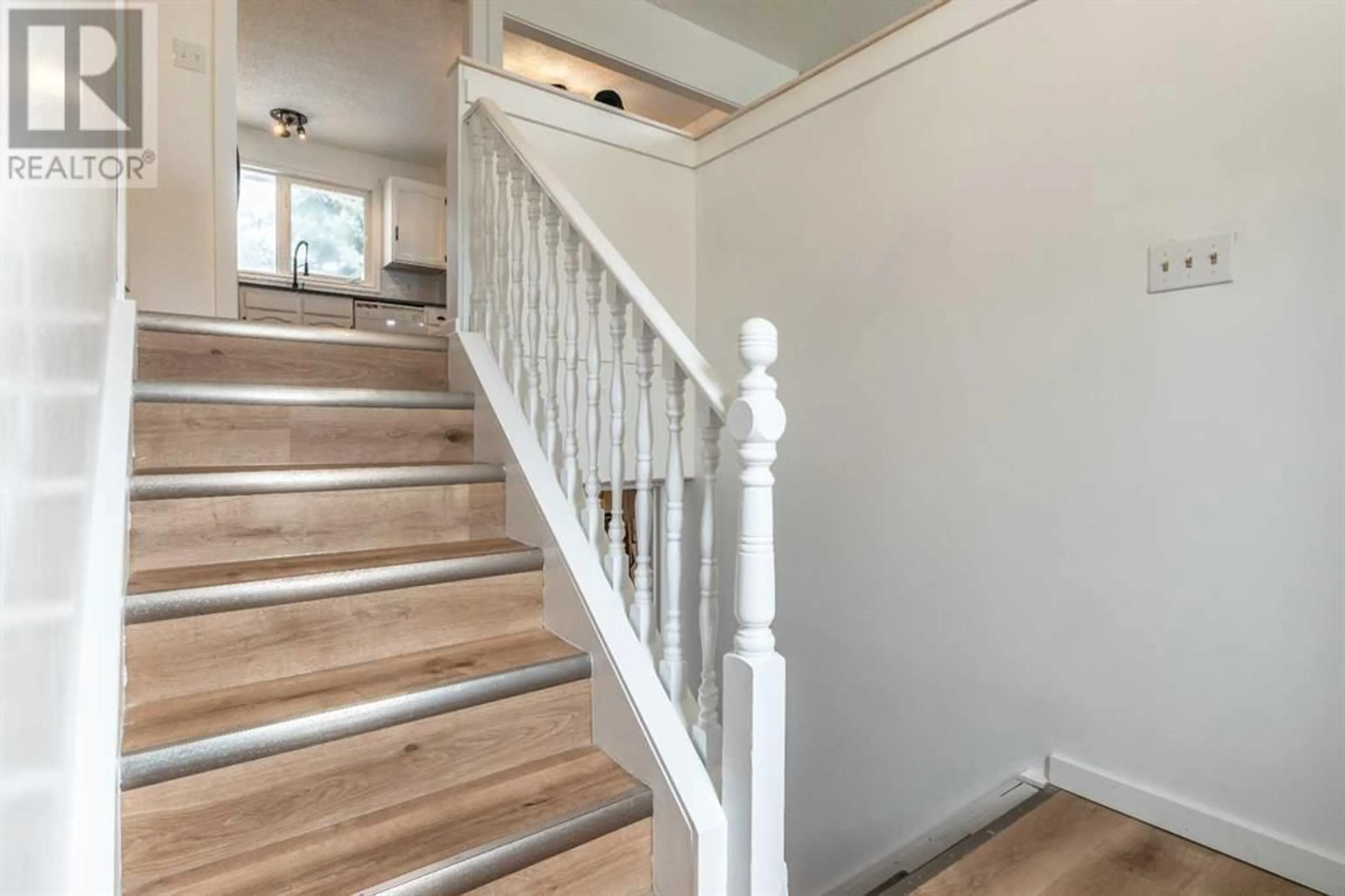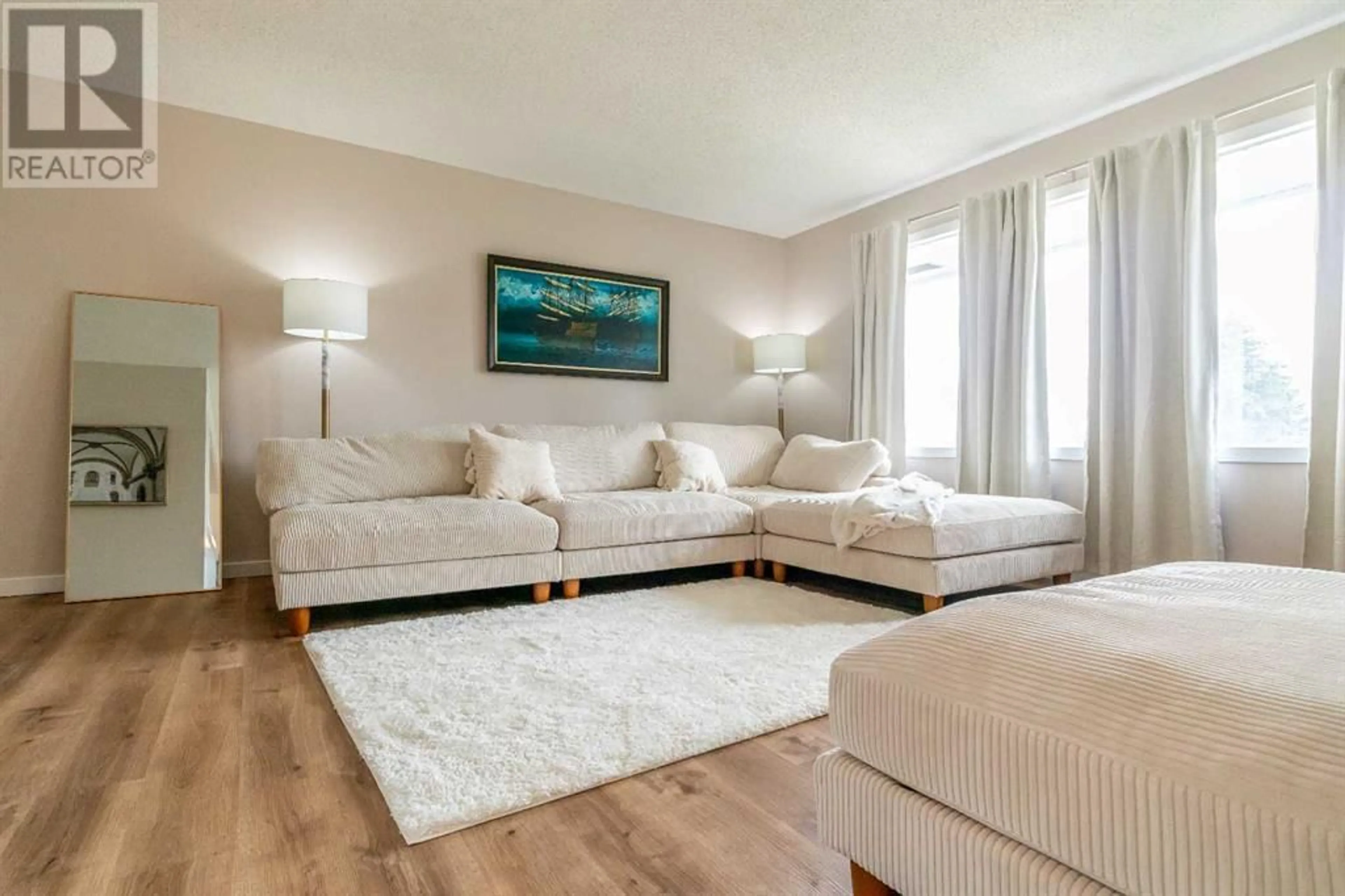131 Lake Newell Crescent, Brooks, Alberta T1R0L6
Contact us about this property
Highlights
Estimated ValueThis is the price Wahi expects this property to sell for.
The calculation is powered by our Instant Home Value Estimate, which uses current market and property price trends to estimate your home’s value with a 90% accuracy rate.Not available
Price/Sqft$237/sqft
Days On Market15 days
Est. Mortgage$1,215/mth
Tax Amount ()-
Description
This Home Won't Last Long! Don't blink or you'll miss out on this fantastic opportunity to own a beautifully updated home that's ready to move into right now! Welcome to your new abode! This 1977-built gem has been given a modern makeover, with 4 bedrooms and 2.5 baths spread across 1194 sq ft of living space. The kitchen has been recently renovated with new countertops, upgraded cabinets, a subway tile backsplash, and modern fixtures. Enjoy cooking and entertaining in style! The main bathroom has been refreshed with new fixtures, ceramic tile flooring, a stylish vanity, and light mirror, providing a touch of luxury to your daily routine. The basement has existing kitchen plumbing and electrical connections, offering the opportunity to create a secondary suite. Step outside to the spacious backyard, complete with mature trees and plenty of room for outdoor activities and gatherings. It's the perfect retreat for relaxation and recreation. Situated in a sought-after neighborhood near Eastbrook school and Lake Stafford, this home offers easy access to schools, and parks, making it an ideal place to call home. Don't hesitate – with an asking price of $283,000, this home is priced competitively and won't last long on the market. Schedule a showing today and make your move before it's too late! (id:39198)
Property Details
Interior
Features
Basement Floor
Bedroom
12.75 ft x 17.25 ftFamily room
14.50 ft x 4.08 ft3pc Bathroom
5.17 ft x 7.92 ftStorage
16.75 ft x 8.17 ftExterior
Parking
Garage spaces 2
Garage type Parking Pad
Other parking spaces 0
Total parking spaces 2
Property History
 30
30




