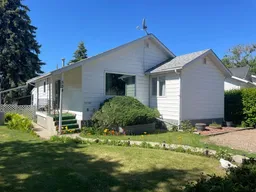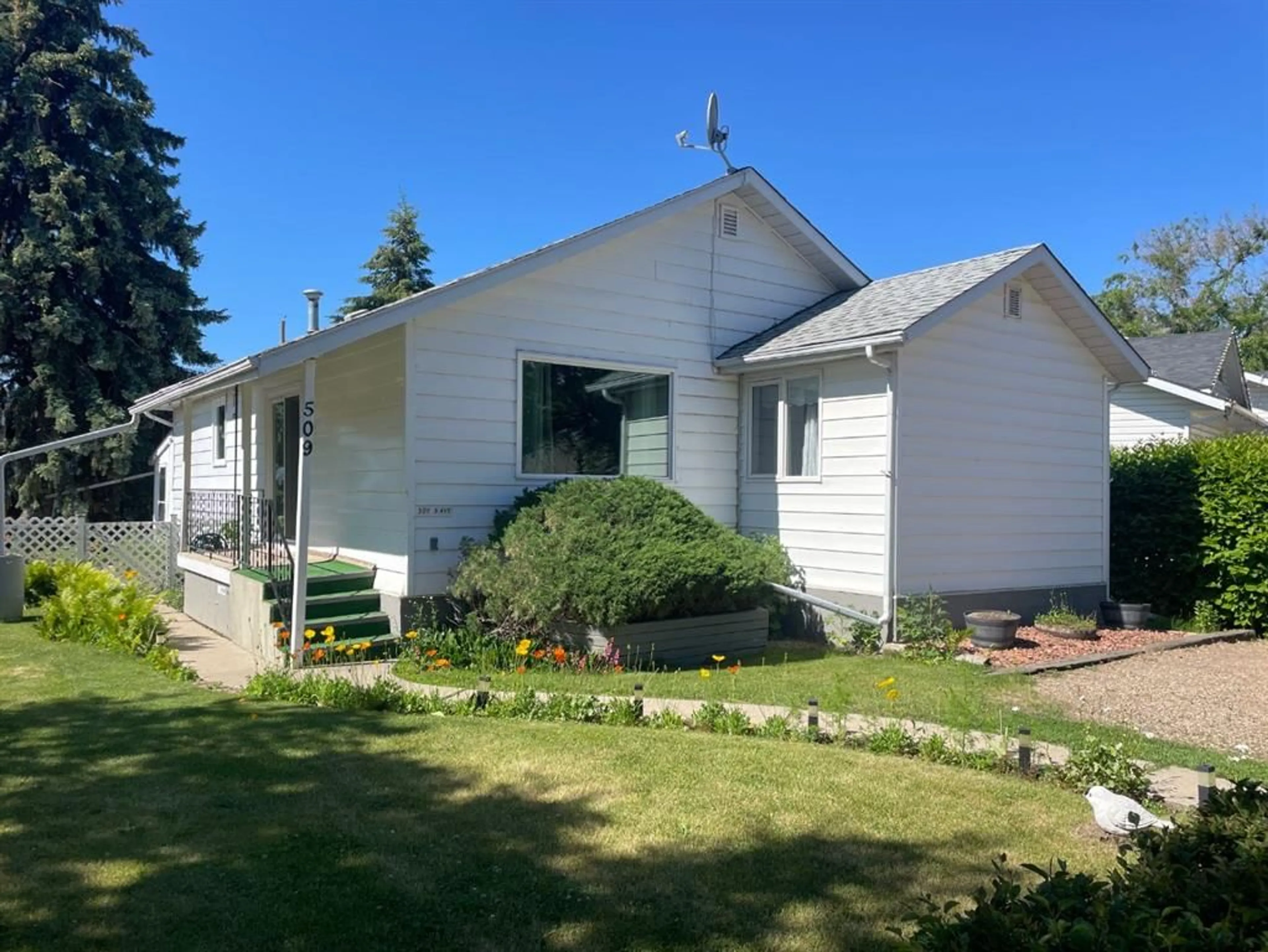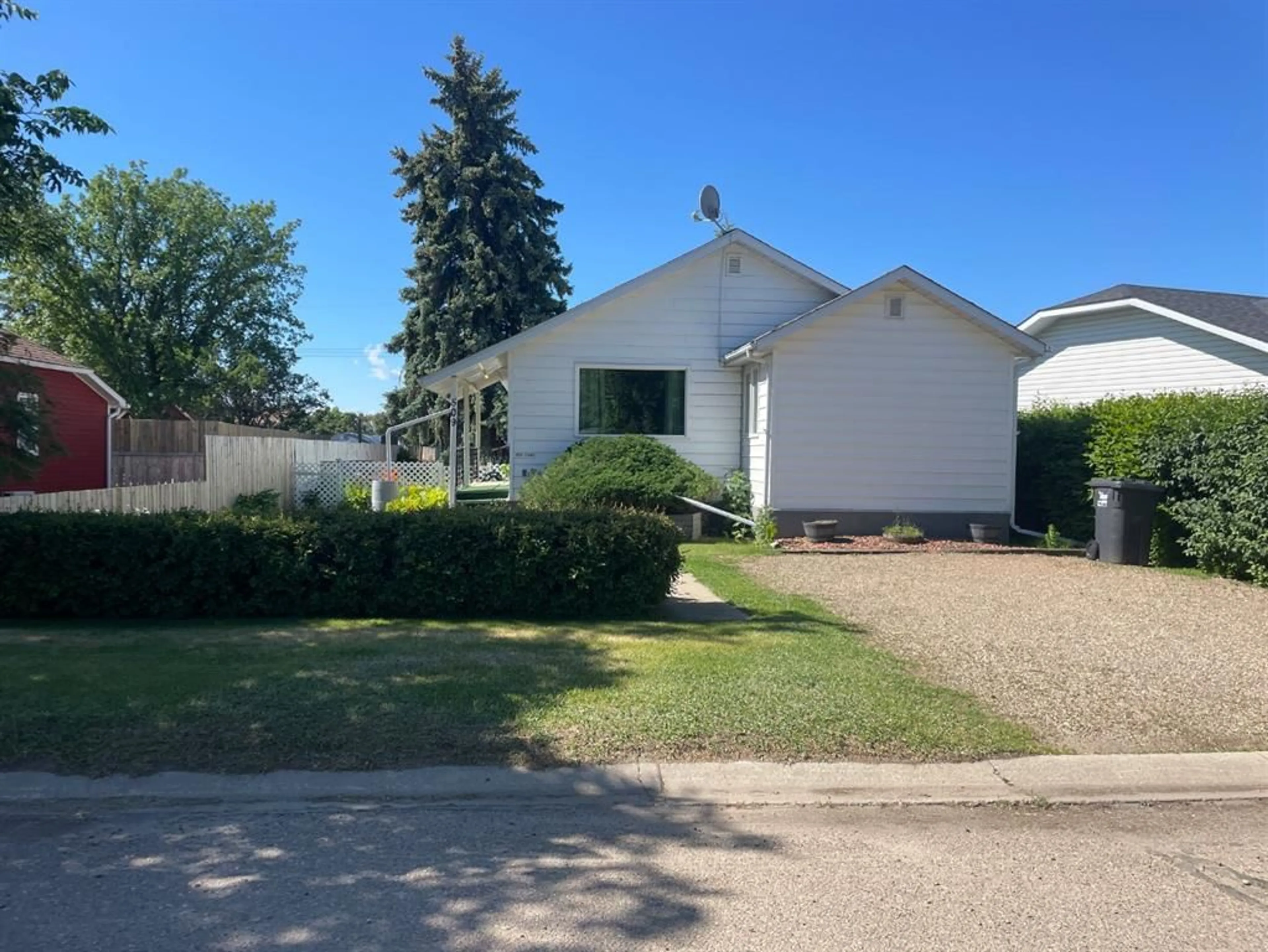509 5 Ave, Bassano, Alberta T0J0B0
Contact us about this property
Highlights
Estimated ValueThis is the price Wahi expects this property to sell for.
The calculation is powered by our Instant Home Value Estimate, which uses current market and property price trends to estimate your home’s value with a 90% accuracy rate.$370,000*
Price/Sqft$164/sqft
Days On Market25 days
Est. Mortgage$805/mth
Tax Amount (2024)$2,020/yr
Description
NEAT AS A PIN & CUTE AS A BUTTON! Come down the gorgeous perennial lined pathway, beyond the lattice gate & an amazing country garden & mature yard welcomes you. This very well cared for Bassano property is such a charmer! It has characteristic curved archways, period craftsman quality cabinets, lots of built-ins & is bright and sunny. 30 year owner has taken great pride in the maintenance & it shows in the condition & practical upgrades. Two nicely sized bedrooms on the main level have good closets; primary could accommodate a king sized bed. Living room is generous enough for a large sectional & sitting area. You will appreciate the living room deck access & view overlooking the pretty yard. Dining room & kitchen are roomy enough for a dining suite; add a small island for a little more workspace & it will fit nicely. Dining area has room for china cabinet or buffet & has access to the insulated sunroom. Fully developed basement has family room & practical 3 pc bath with standup shower. The garage is dandy! Double, heated & ample workspace. Lots of extra parking for the boat or RV. Professional electrical upgrade to 100 AMP Service is in the works & will be completed for new owner. THIS QUALITY HOME HAS BEEN PRE-SALE INSPECTED - BUY WITH CONFIDENCE! Take the virtual tour & get ready to put pen to paper; listings in Bassano in this price range have been selling in days. Enjoy some of summer in your new home; quick possession is possible!
Property Details
Interior
Features
Main Floor
Bedroom - Primary
13`1" x 11`8"4pc Bathroom
4`9" x 6`3"Living Room
13`4" x 19`8"Dining Room
11`8" x 9`2"Exterior
Features
Parking
Garage spaces 2
Garage type -
Other parking spaces 2
Total parking spaces 4
Property History
 35
35

