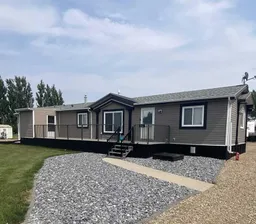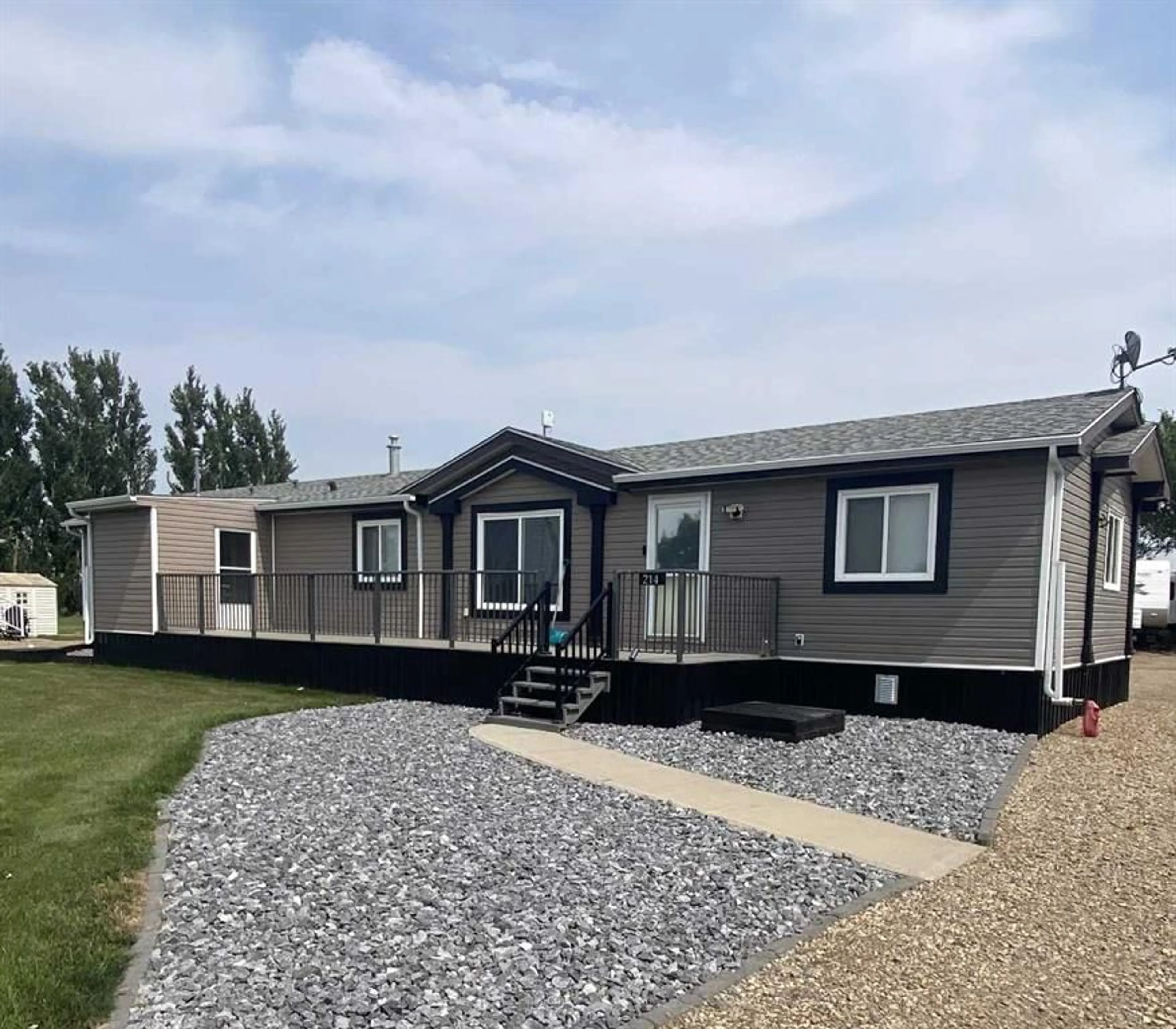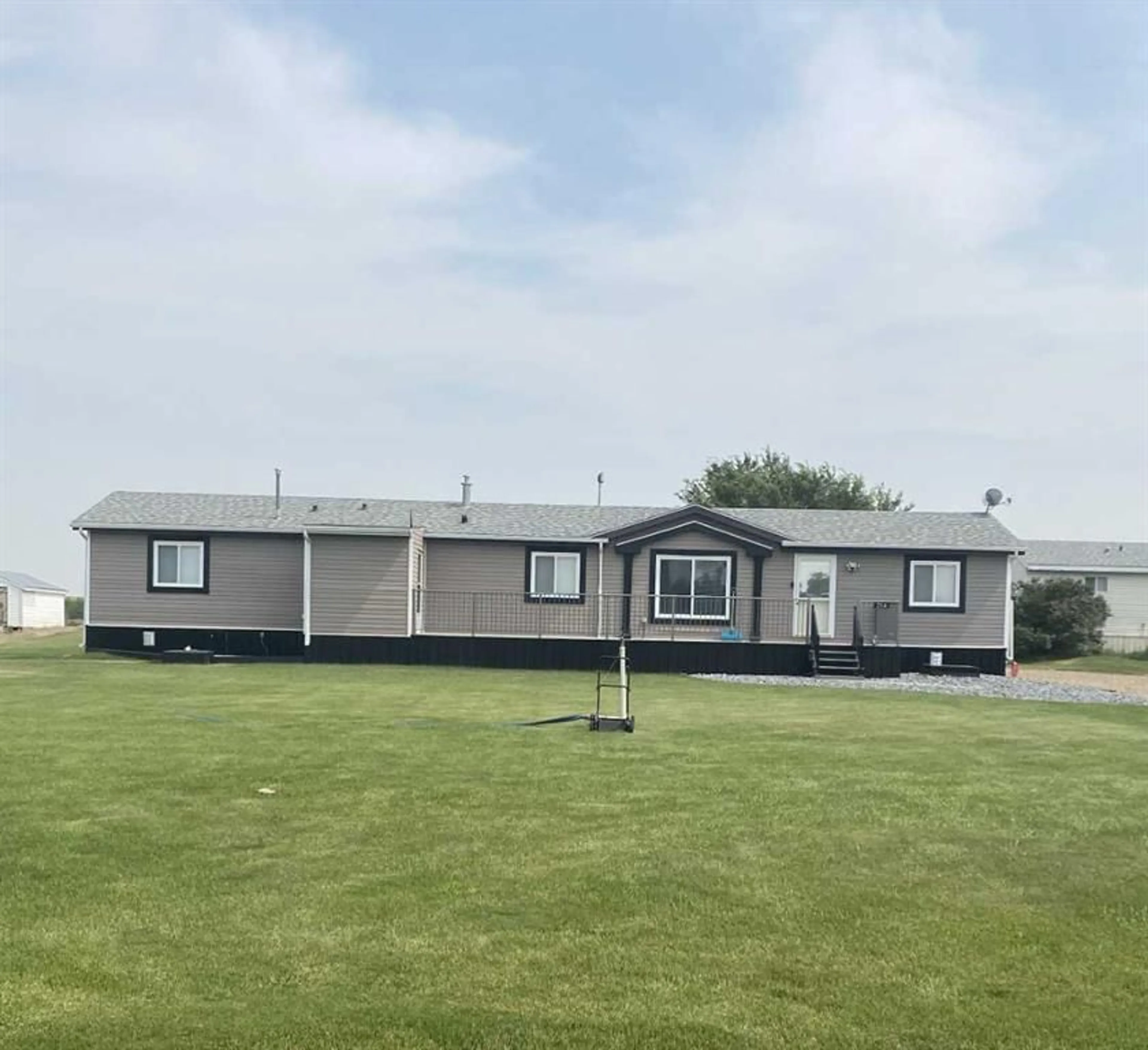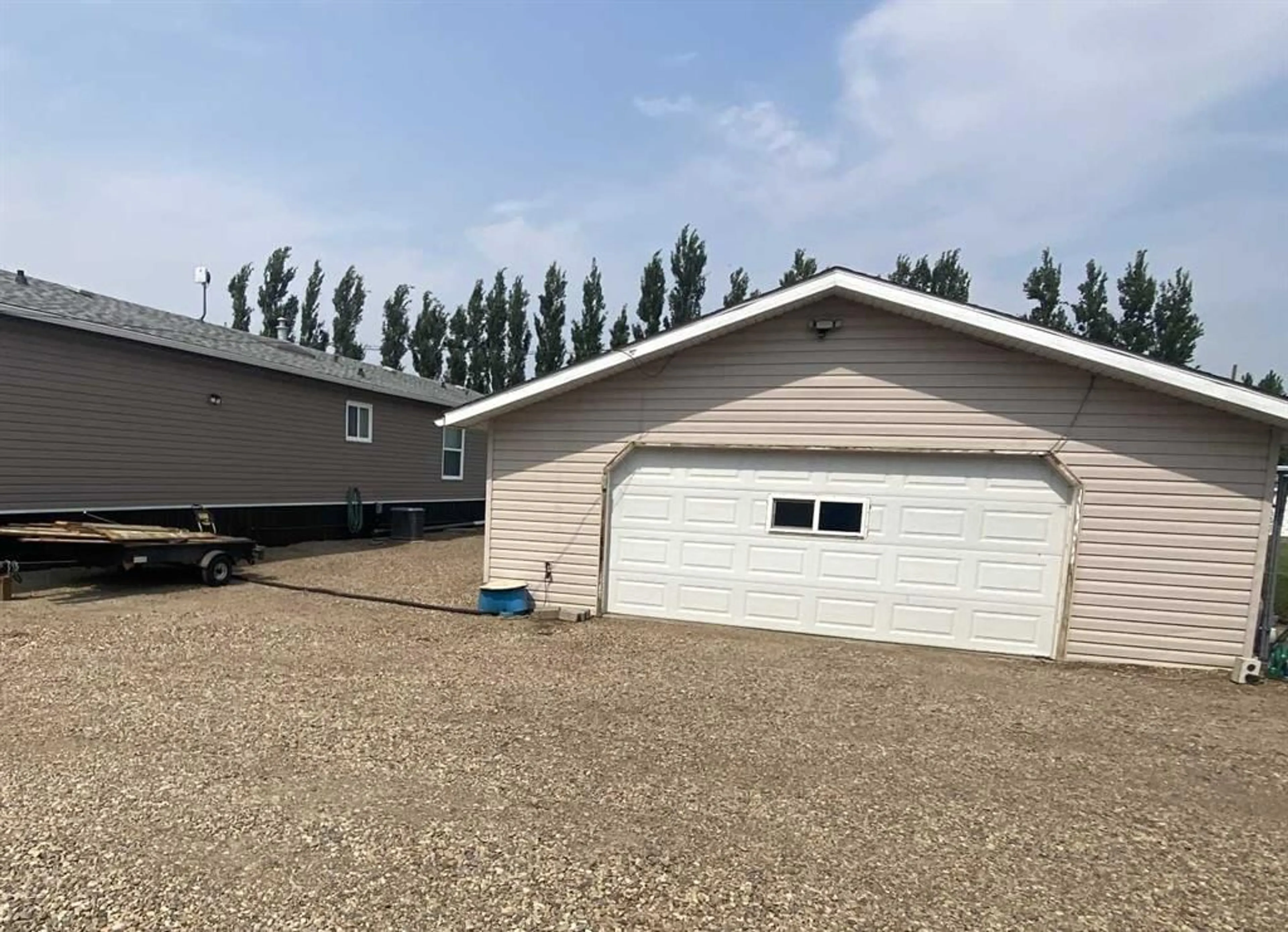57 142070, Rural Newell, County of, Alberta T1R 0S1
Contact us about this property
Highlights
Estimated ValueThis is the price Wahi expects this property to sell for.
The calculation is powered by our Instant Home Value Estimate, which uses current market and property price trends to estimate your home’s value with a 90% accuracy rate.$484,000*
Price/Sqft$214/sqft
Days On Market2 days
Est. Mortgage$1,460/mth
Tax Amount (2024)$869/yr
Description
Don't miss out on this well maintained home on .57 acres of owned land. This 3 bedroom mobile has the unique floor plan that includes a spacious media room that can be used for a 4th bedroom, home office, play area and so much more. The open floor plan allows for an extended feel to the already large main living spaces. the living has new carpet and is filled with natural as is the kitchen with the warm skylights. the focal point of the kitchen is the island which allows extra work space for meal prep in addition to the ample cupboards and counter tops. The eating area in the kitchen can host a sizable family dining table. At the end of the hall is the over sized primary bedroom with a great walk-in closet and 4 piece bath complete with an oval soaker tub. At the opposite end of the home are 2 more bedrooms and the main 4 piece bath. There is an 8x8 addition that would make a wonderful mud room and it is partially insulated but does require some finishing touches. The 26x28 garage has some built in work benches and radiant to allow for year round enjoyment. The massive yard has 3 sheds, a dog enclosure, fire pit, RV parking and you will be sure to enjoy the newer, no maintenance front deck.There is regional water in place. Also available for negotiation is a 2 year old zero turn mower, a quad, a spray tank for weeds and some other miscellaneous items. Call for a showing today and GET MOVING IN THE RIGHT DIRECTION!
Property Details
Interior
Features
Main Floor
Living Room
18`3" x 18`4"Media Room
14`1" x 11`8"Kitchen With Eating Area
11`3" x 118`4"Bedroom - Primary
12`9" x 13`0"Exterior
Features
Property History
 22
22


