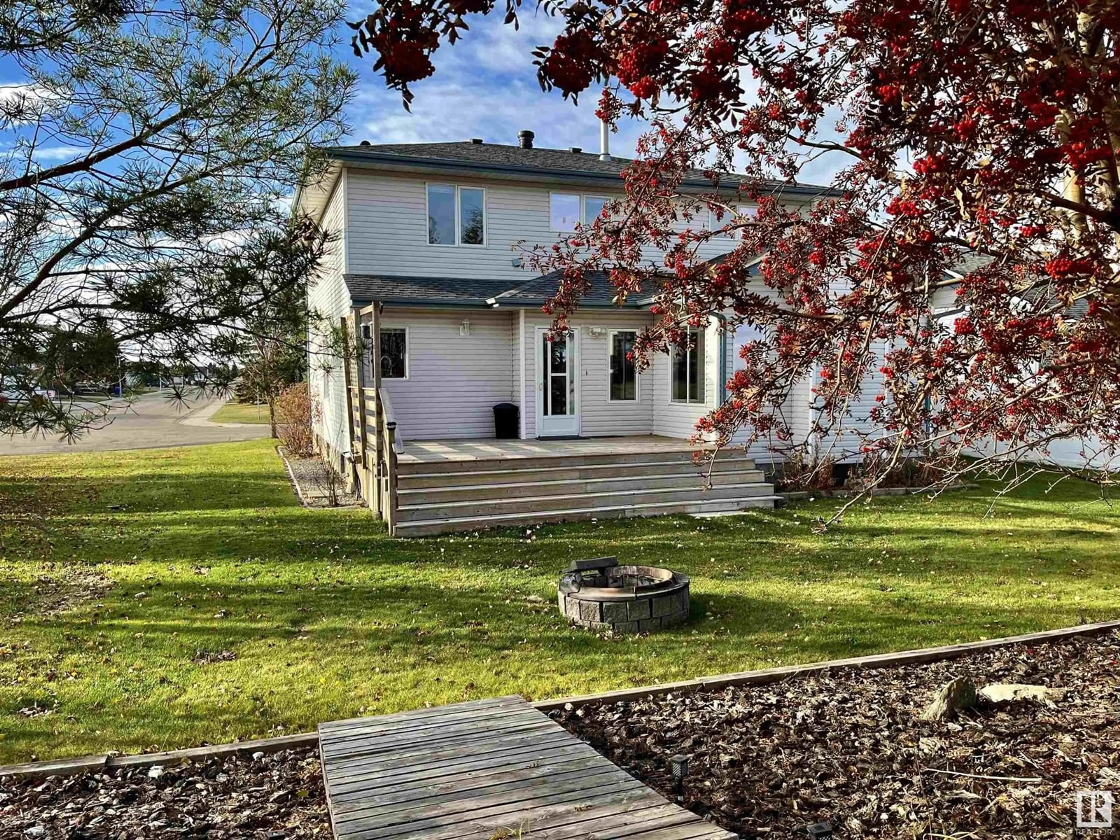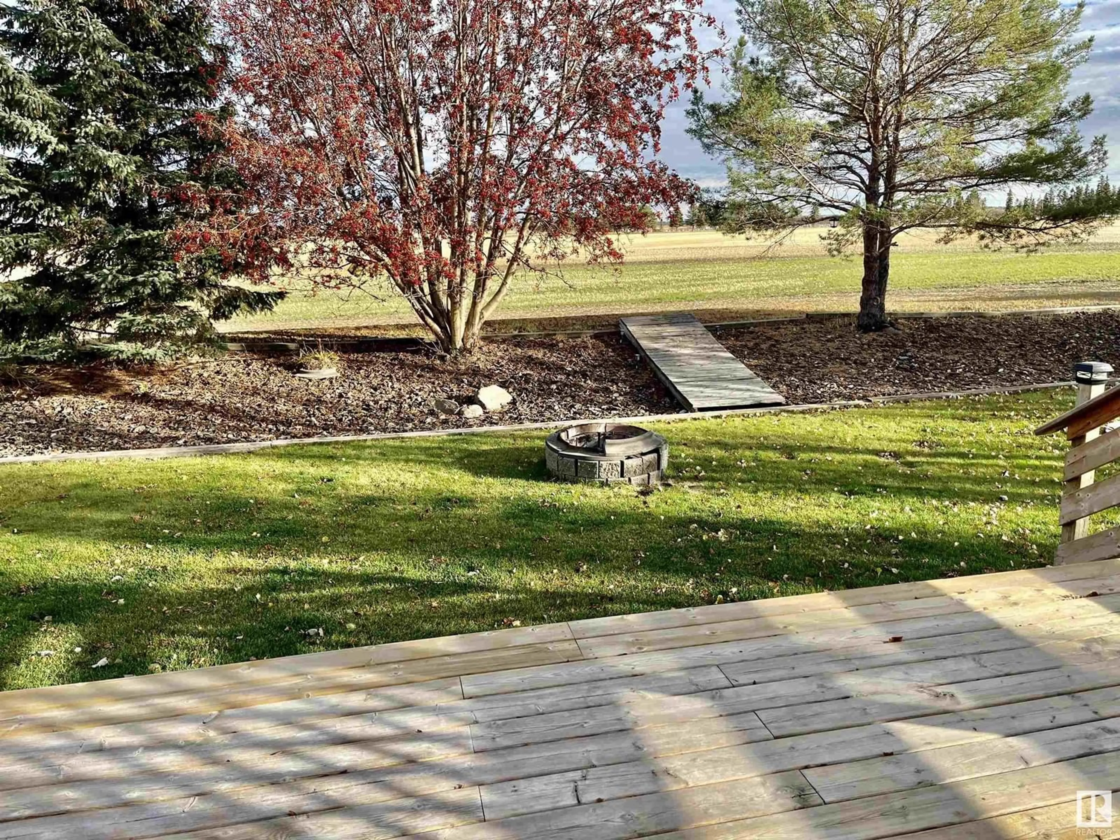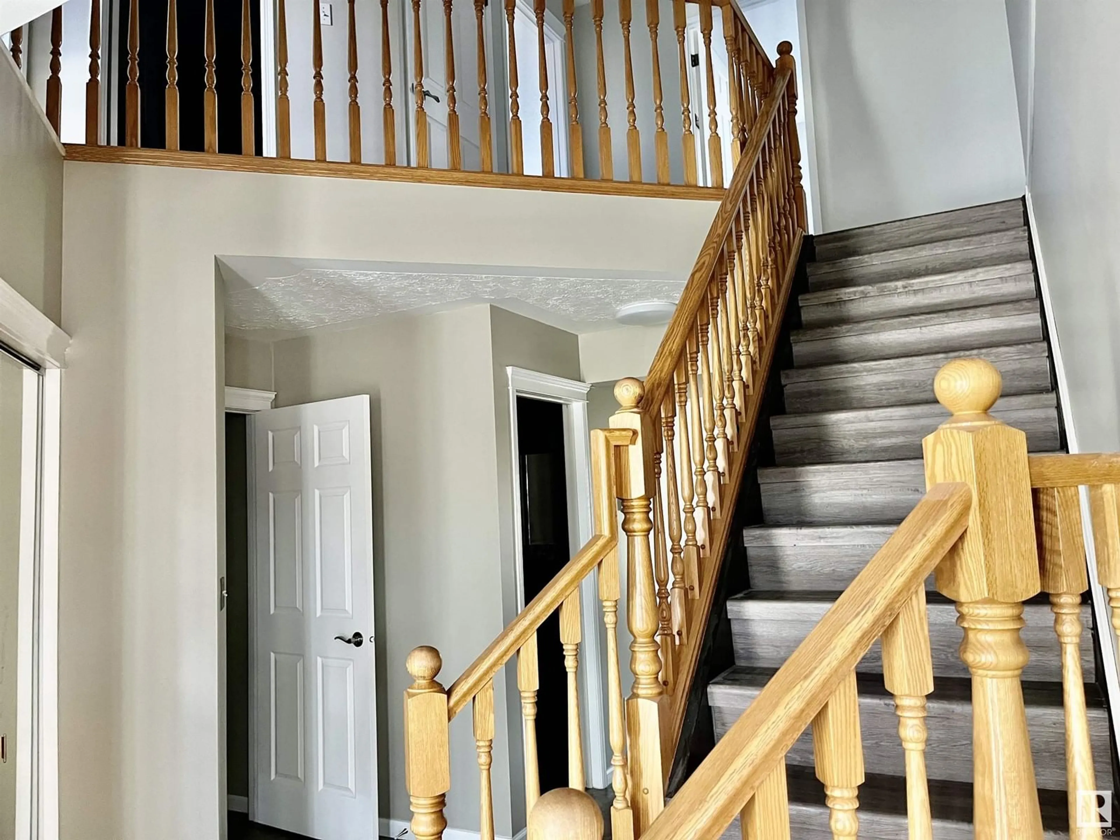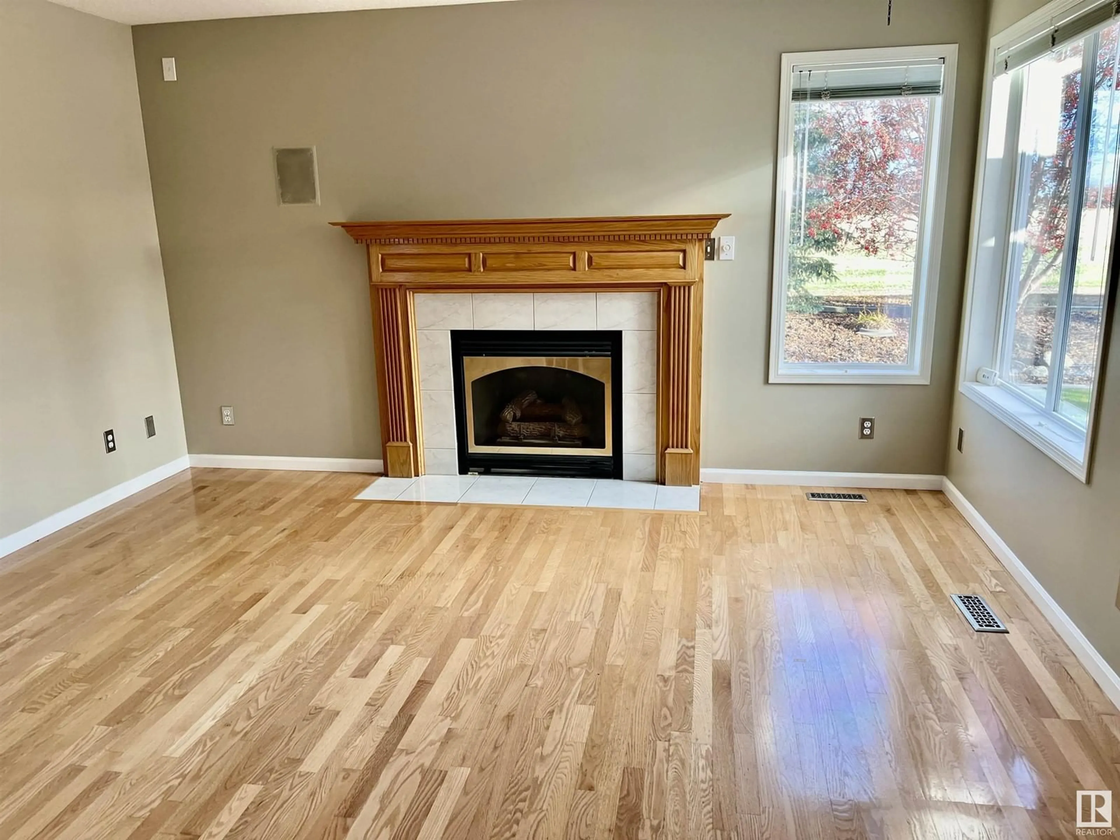5909 43A ST, Vegreville, Alberta T9C1V2
Contact us about this property
Highlights
Estimated ValueThis is the price Wahi expects this property to sell for.
The calculation is powered by our Instant Home Value Estimate, which uses current market and property price trends to estimate your home’s value with a 90% accuracy rate.Not available
Price/Sqft$158/sqft
Est. Mortgage$1,718/mo
Tax Amount ()-
Days On Market69 days
Description
GREAT LOCATION , HUGE YARD BACKING ON TO OPEN FIELD!!! This 5 bedroom, 4 bathroom home needs a family!! Boasting over 2400sq.ft of living space plus a fully finished basement! Walk in to a large entry way with a open staircase to the upper level. The living room is to your right and then the private dining. The kitchen over looks the back yard and the open family room with gas fireplace. down the hall to the back entry with laundry and pantry goes to the double attached garage. The basement has a rec room, bathroom and storage.The yard is beautifully landscaped and you will be able to enjoy your east facing deck. quick possession is available (id:39198)
Property Details
Interior
Features
Above Floor
Den
Property History
 31
31




