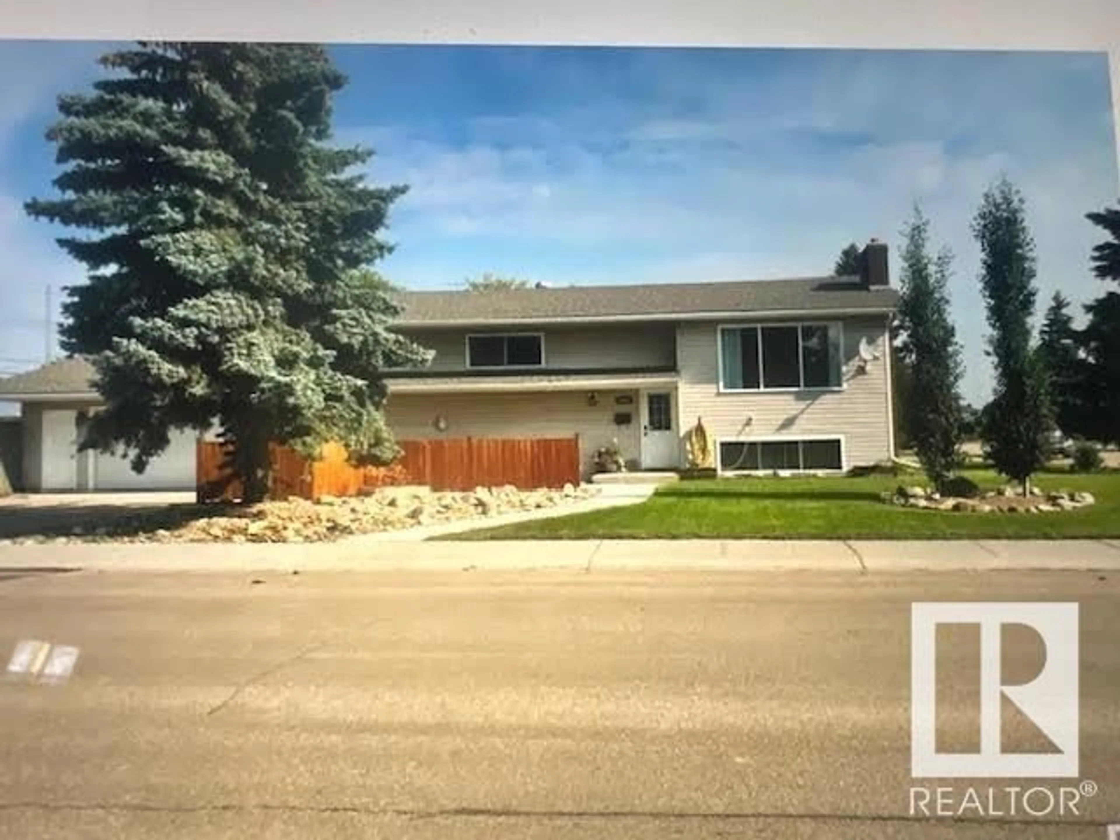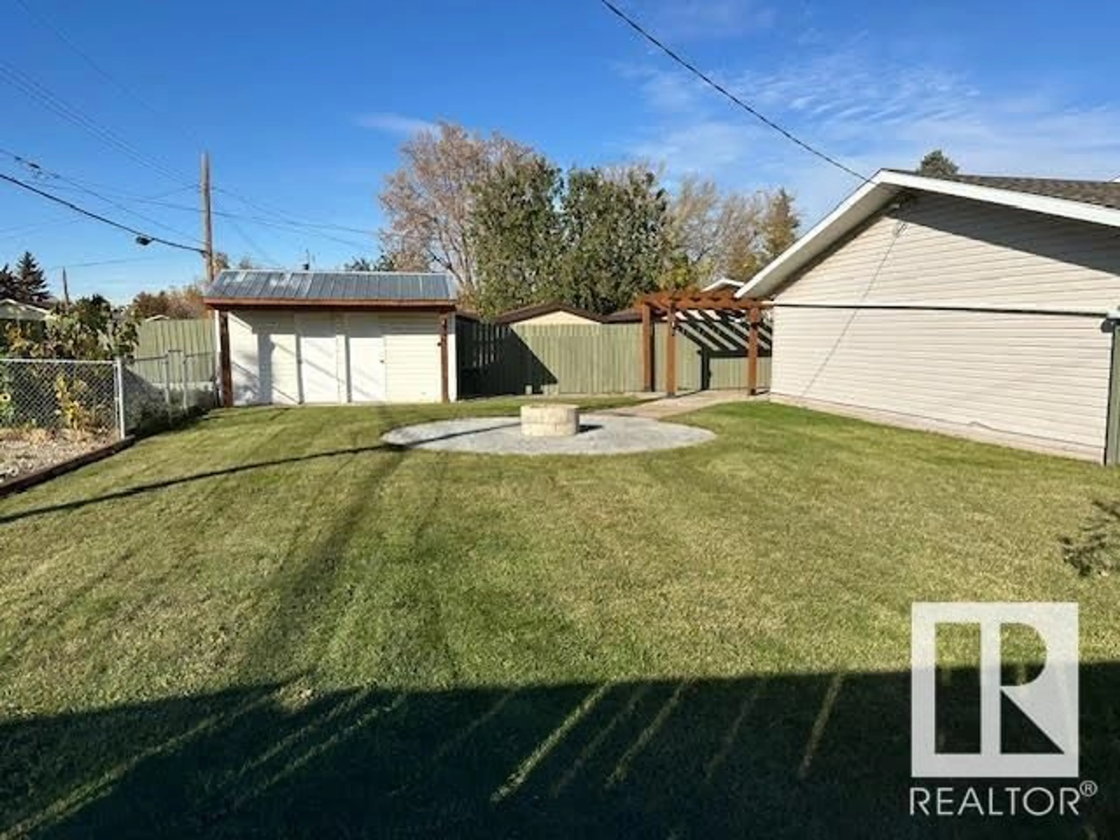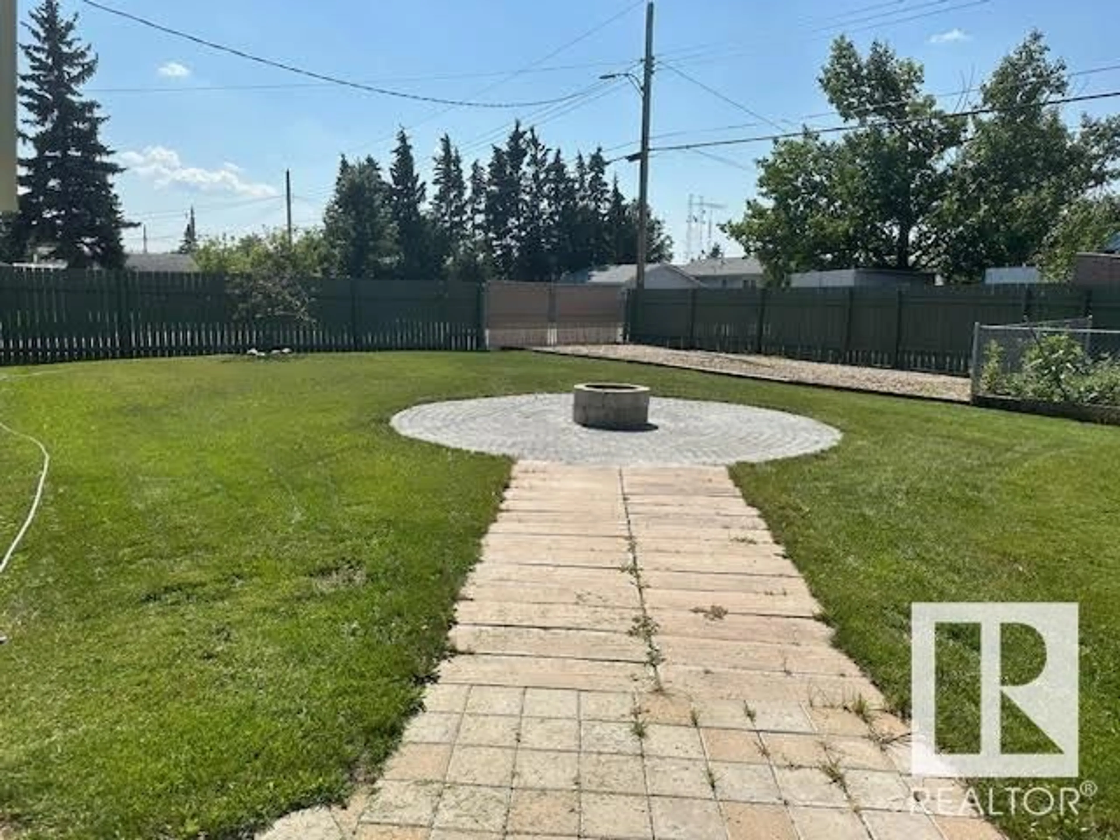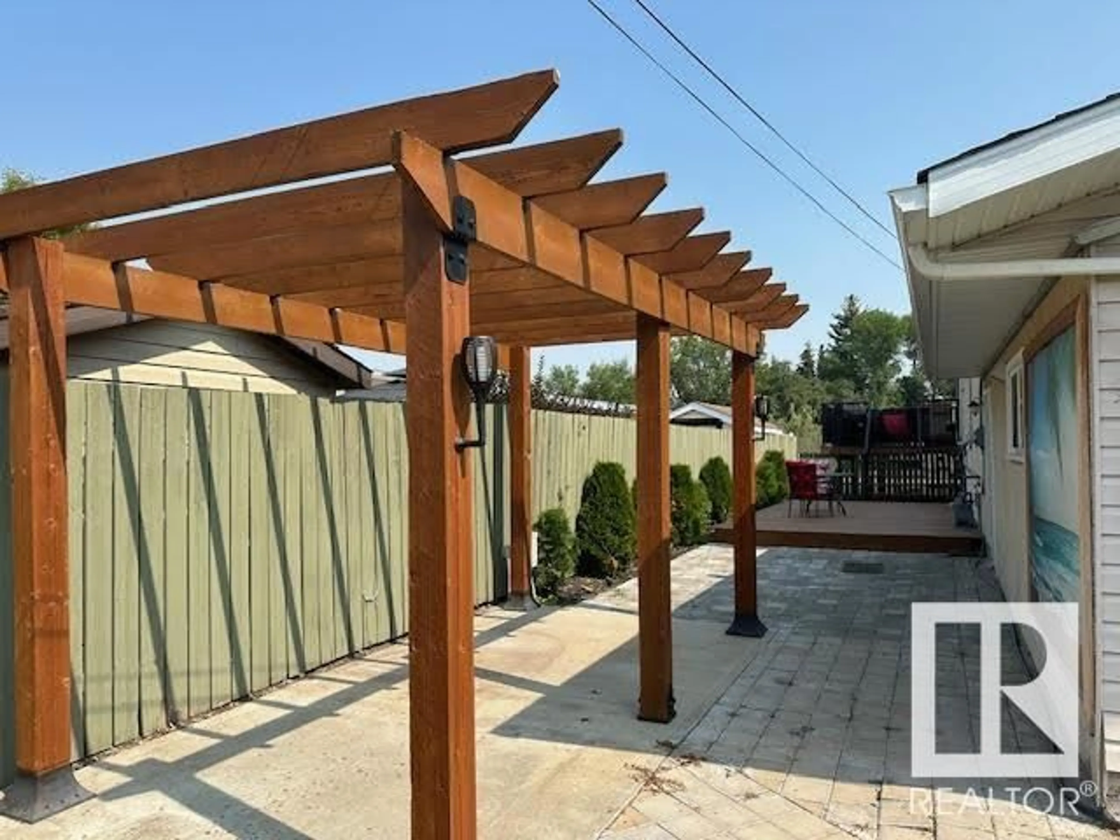5702 48A ST, Vegreville, Alberta T9C0G7
Contact us about this property
Highlights
Estimated ValueThis is the price Wahi expects this property to sell for.
The calculation is powered by our Instant Home Value Estimate, which uses current market and property price trends to estimate your home’s value with a 90% accuracy rate.Not available
Price/Sqft$269/sqft
Est. Mortgage$1,589/mo
Tax Amount ()-
Days On Market4 days
Description
5 Bedroom Bi-Level Perfect for the growing Family!! Situated on a Large Corner Lot that is Fully Fenced with RV parking, shed, garden area and firepit . This Home is in immaculate condition - freshly painted, newer doors, shingles, kitchen, and much much more. Being a Bi-level you have the large windows in the basement and Attached Garage Access. Walk into the front entry and you will go up 5 stairs to an open living/dining room with hardwood flooring - then the Spacious Kitchen is perfect for any Cook!! also access to the North facing Deck. Down the hall 3 bedrooms and one 4pc, bath with the Master bedroom having a 2 pc. ensuite . Down stairs a wood burning fireplace(with wett inspection already done) in the rec. room. Close to schools, walking trails, and sports fields. All appliances stay . (id:39198)
Property Details
Interior
Features
Basement Floor
Bedroom 4
Bedroom 5
Recreation room
Property History
 22
22




