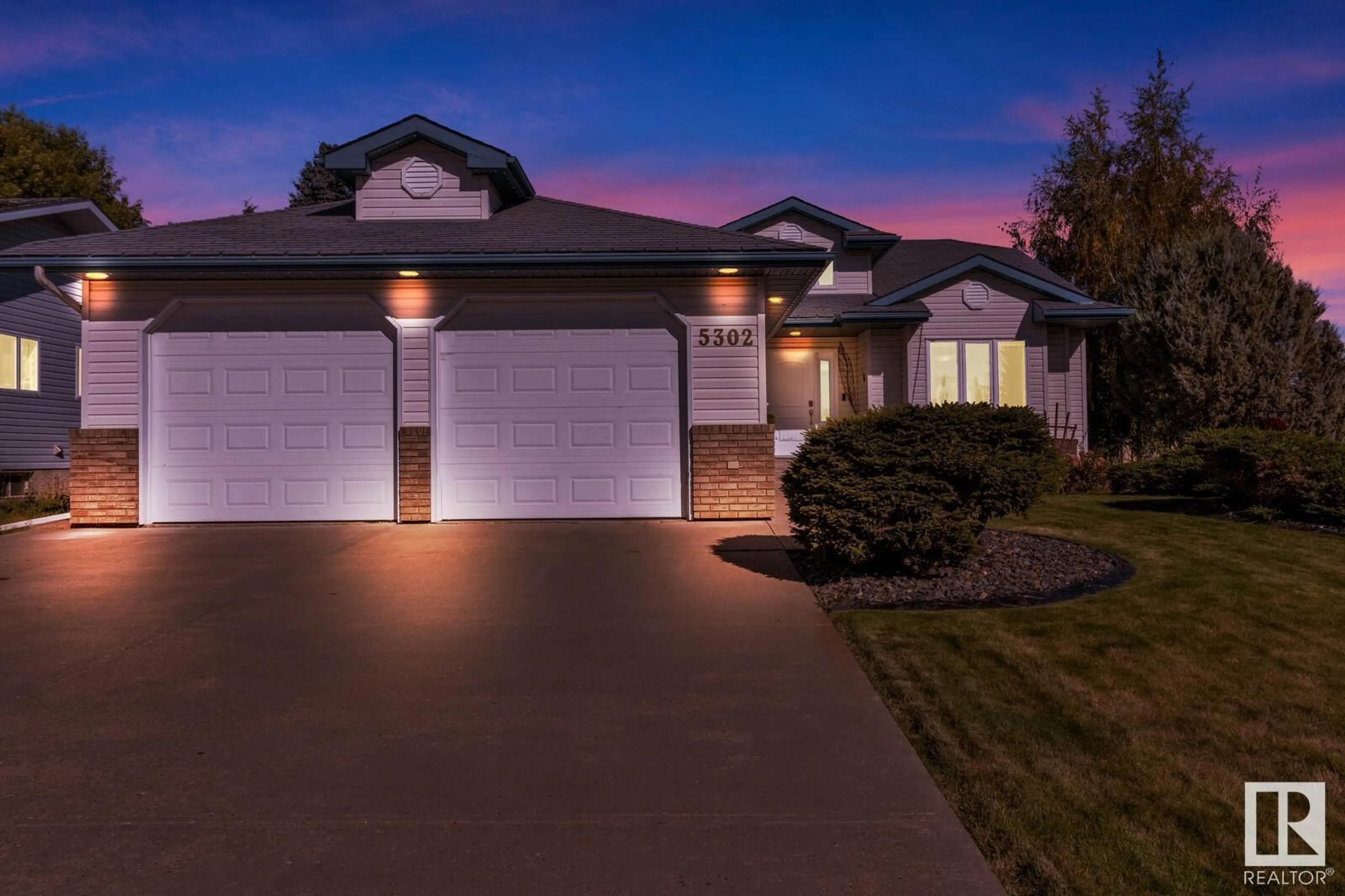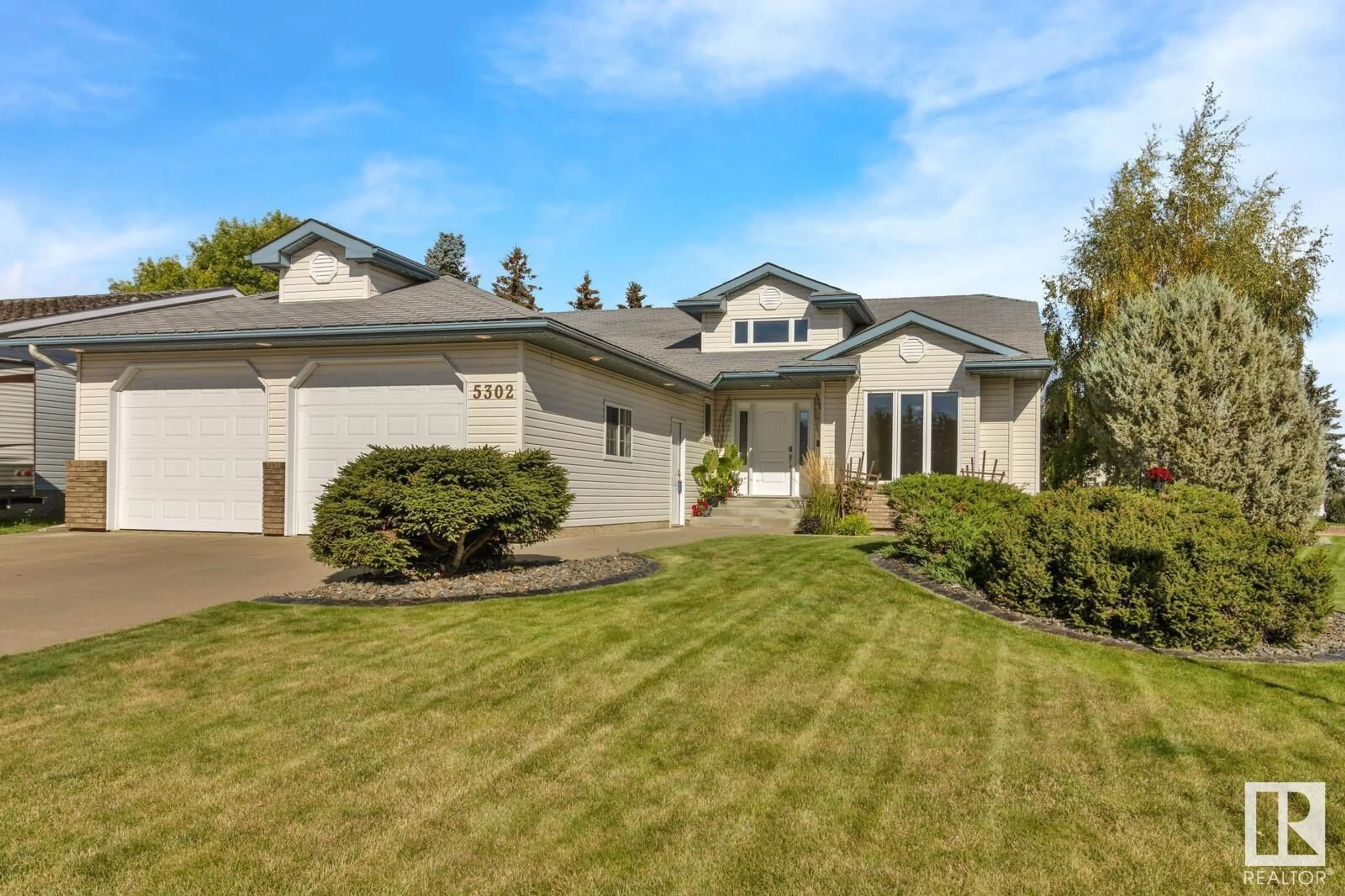5302 59 AV, Vegreville, Alberta T9C1J4
Contact us about this property
Highlights
Estimated ValueThis is the price Wahi expects this property to sell for.
The calculation is powered by our Instant Home Value Estimate, which uses current market and property price trends to estimate your home’s value with a 90% accuracy rate.Not available
Price/Sqft$286/sqft
Est. Mortgage$2,104/mo
Tax Amount ()-
Days On Market45 days
Description
This fully finished bungalow is move in ready! Featuring 3 bedrooms plus a den it enjoys over 1700 sq ft on the main floor plus a fully finished basement and HEATED OVERSIZED garage (23x25)! Large kitchen with an abundance of oak cabinets plus a corner pantry, wall oven, cook top and dining area with door leading to the beautifully manicured back yard and huge deck. The master suite in this home is sure to impress (20x16) with a massive custom closet, newly renovated bathroom with air tub and gorgeous walkin shower. There is a 2nd bdrm, den, laundry and renovated 4pc bath to complete the main level. The basement has INFLOOR HEAT and a 3rd bedroom, 3pc bath,second kitchen, large rec room and a door that leads to the garage with a very large storage room! Newer furnace, hot water tank and cenral air. New window coverings, front and garden doors, new fixtures, new sod, UNDERGROUND sprinklers, new flooring on the upper floor and the list goes on. This is a fabulous home with a quick possession available. (id:39198)
Property Details
Interior
Features
Basement Floor
Family room
Bedroom 3
Property History
 75
75

