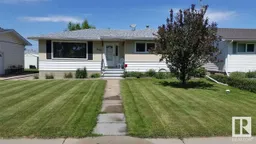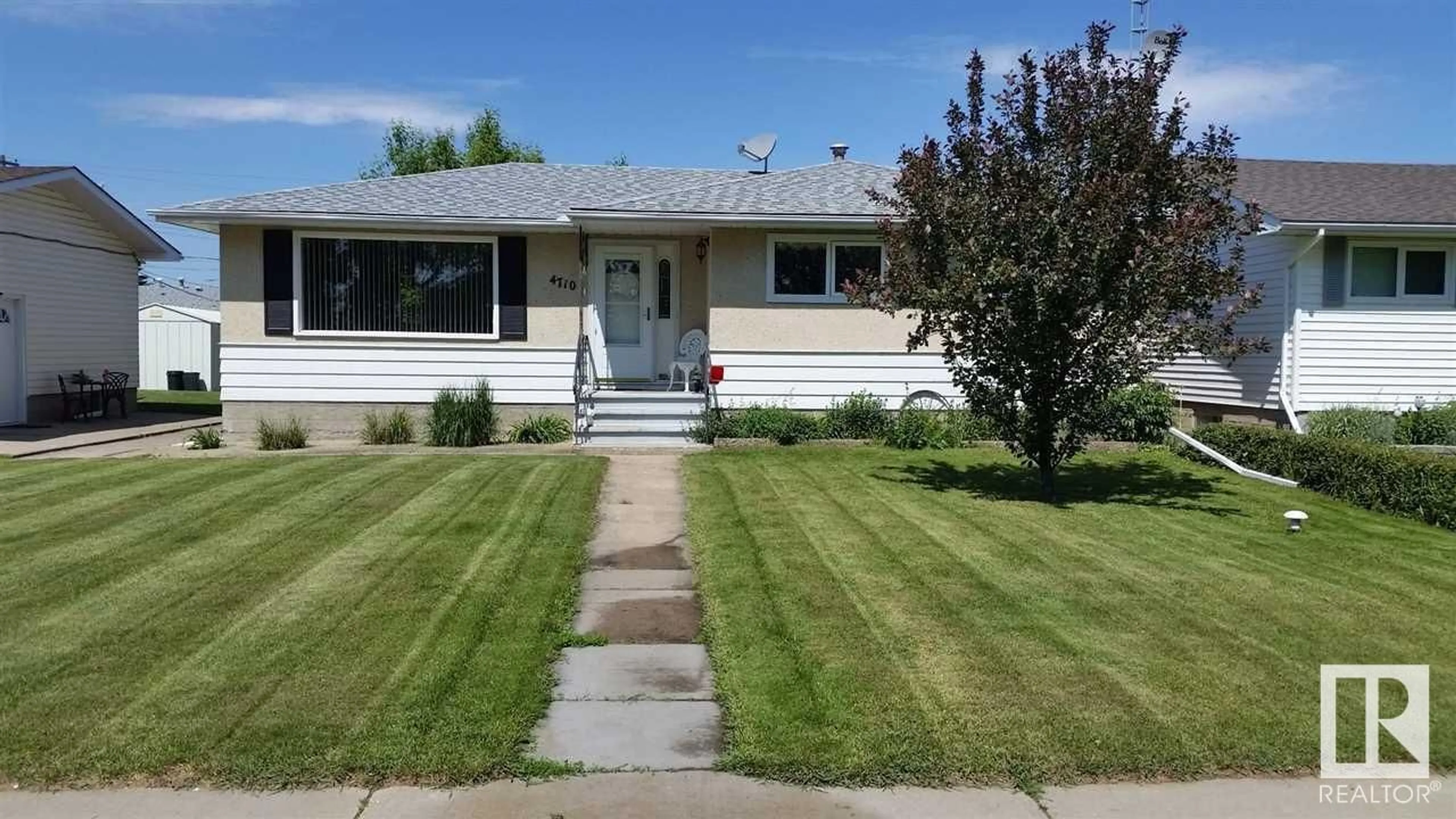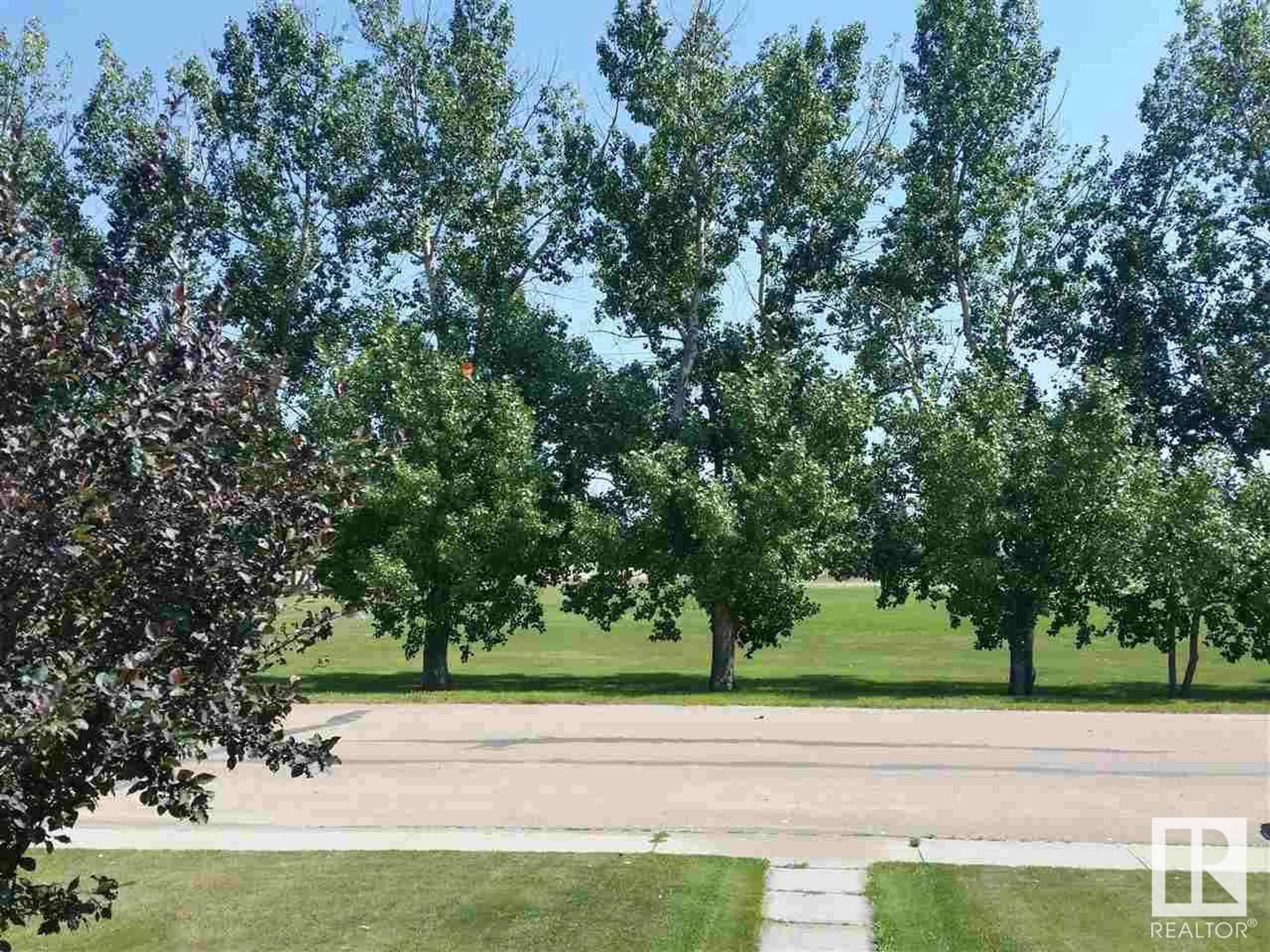4710 52ST, Vegreville, Alberta T9C1M7
Contact us about this property
Highlights
Estimated ValueThis is the price Wahi expects this property to sell for.
The calculation is powered by our Instant Home Value Estimate, which uses current market and property price trends to estimate your home’s value with a 90% accuracy rate.Not available
Price/Sqft$211/sqft
Est. Mortgage$1,009/mo
Tax Amount ()-
Days On Market135 days
Description
What a great Starter Home This 3 bedrooms up and 2 bedrooms down home has so much to offer the right person. Main floor has a large east facing living room the looks unto the school park/playground. The kitchen and dining room look unto the fenced in backyard with large gazebo(with 220 if you would like to put in a hot tub) , 2 sheds. The 3 bedrooms down the hall and 3pc. bathroom with solar tube for some extra light. Yes the basement is a bit dated but fully finished with rec. room, bedrooms, bathroom, and laundry area. The single detached garage is heated and insulated with back alley access and room for RV. parking. All appliances stay.. (id:39198)
Property Details
Interior
Features
Basement Floor
Family room
Bedroom 4
Bedroom 5
Property History
 26
26

