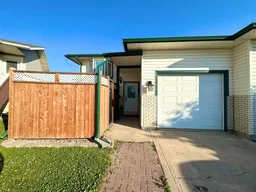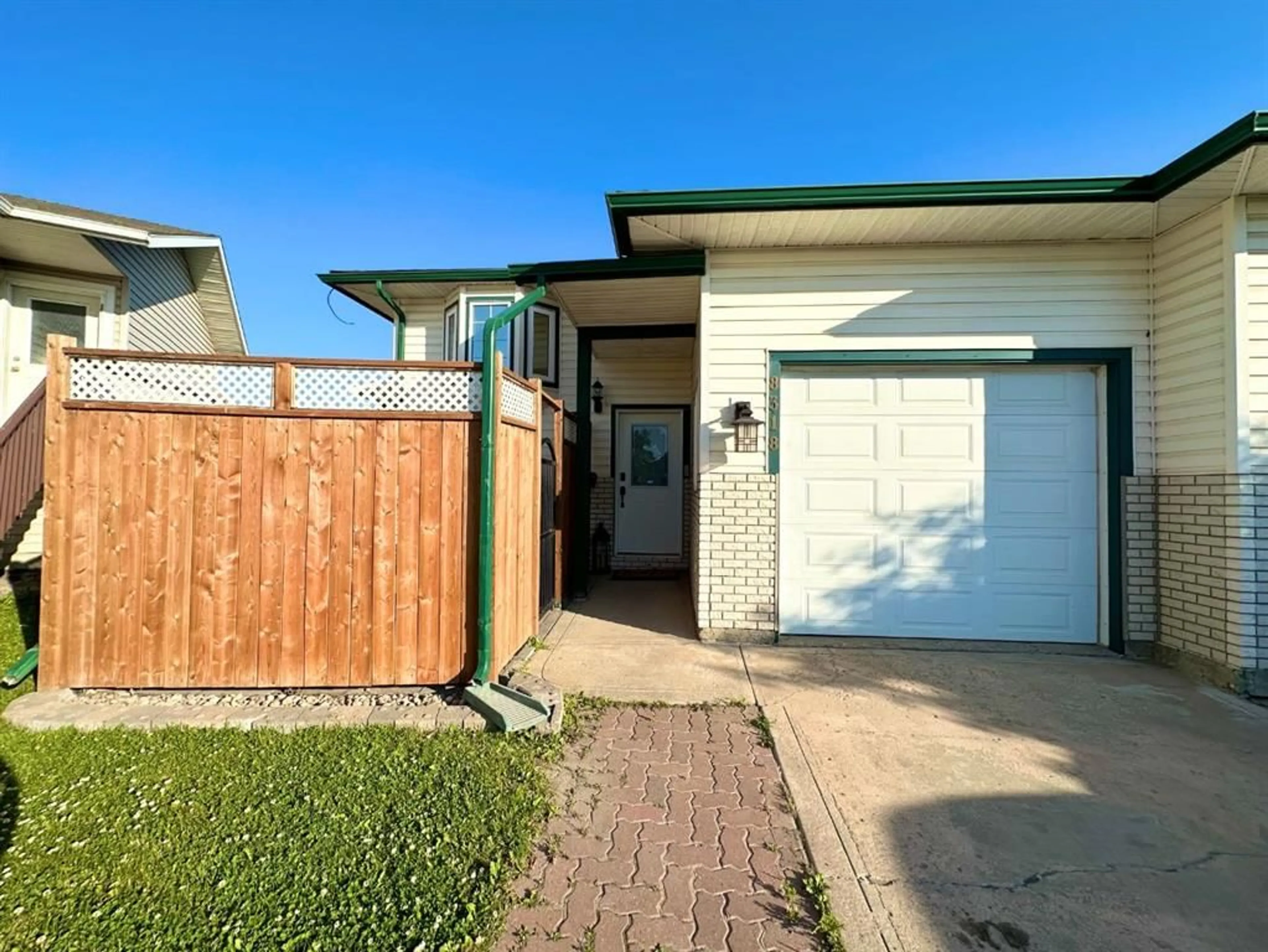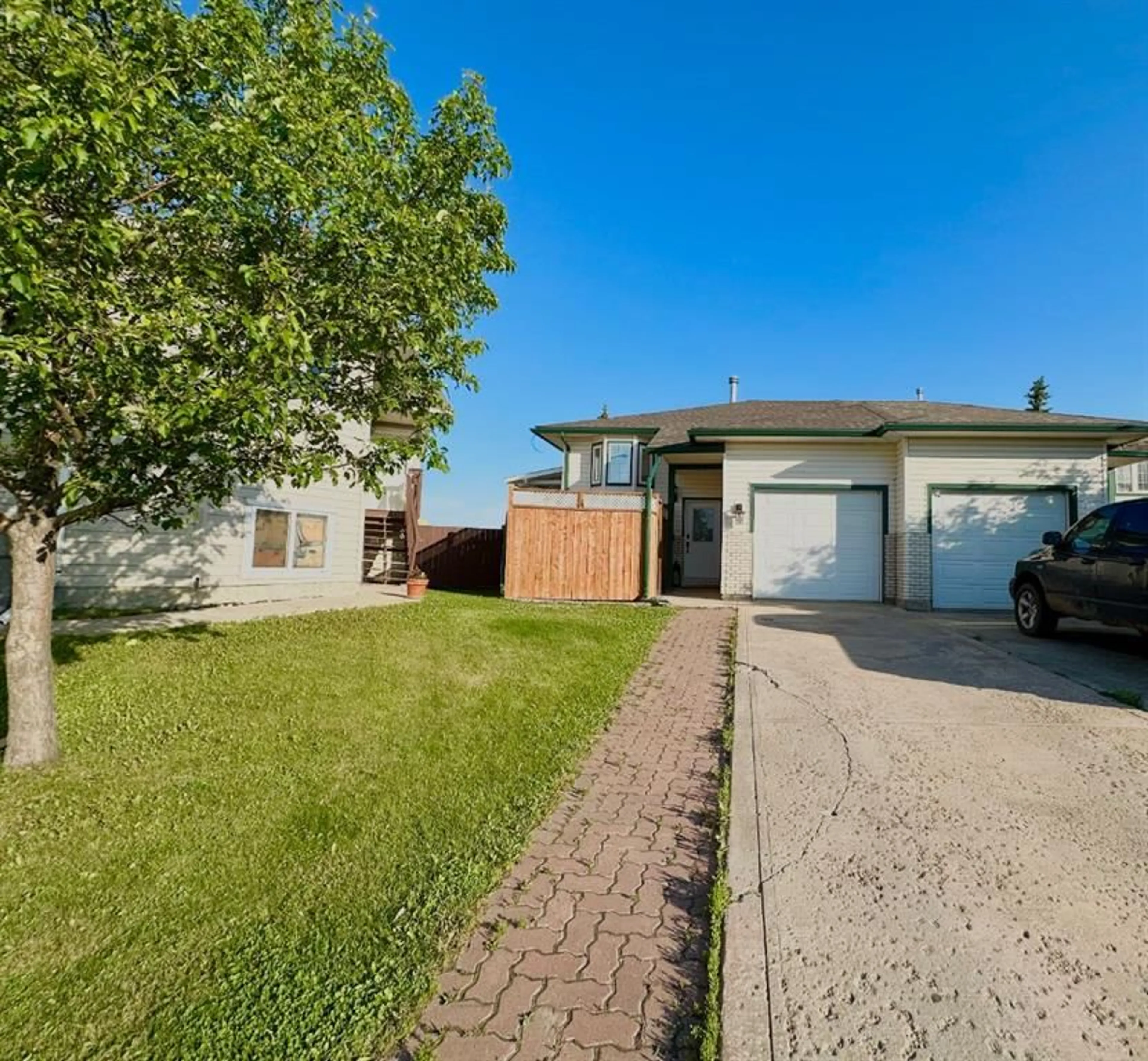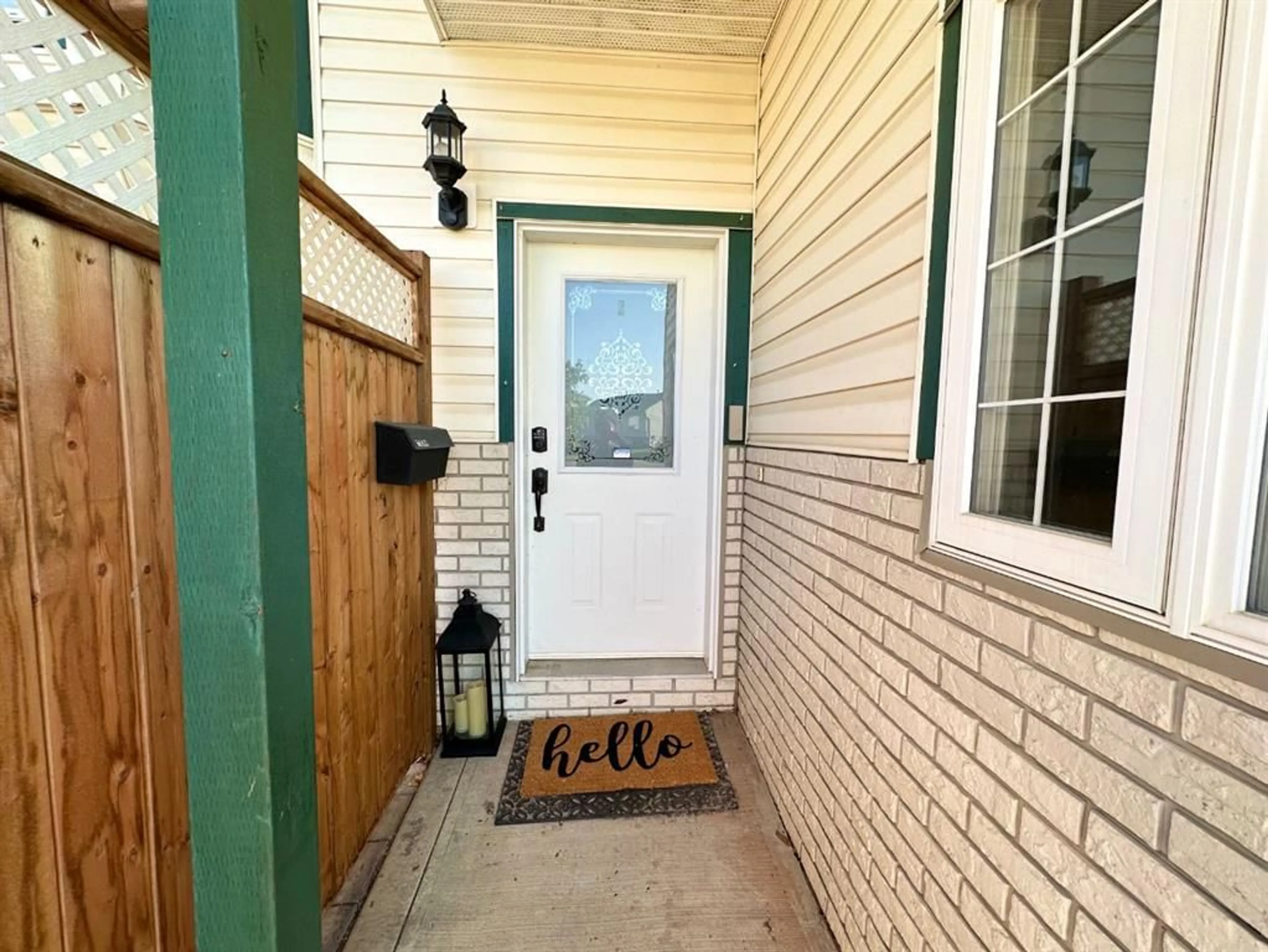8318 114A St, Grande Prairie, Alberta T8W2S3
Contact us about this property
Highlights
Estimated ValueThis is the price Wahi expects this property to sell for.
The calculation is powered by our Instant Home Value Estimate, which uses current market and property price trends to estimate your home’s value with a 90% accuracy rate.$727,000*
Price/Sqft$349/sqft
Days On Market22 days
Est. Mortgage$1,309/mth
Tax Amount (2024)$3,251/yr
Description
Welcome to beautiful Westpointe. This half duplex is so conveniently located by a gas station and the new Dairy Queen. With a huge yard, covered sunroom, attached garage and front enclosed patio; this one is sure to impress! The drive way is extra long and could easily fit an RV. In the garage it is plumbed for in-floor heat, it has a cute little storage mezzanine and tons of wall storage. When you walk in you are greeted by an adorable front entry. There is a large mirrored closet for your coats and shoes. Upstairs in the bright, although, not too bright with the tinted windows, you'll find an open-concept living space. The kitchen is huge and has a large pantry, stainless steel appliances and an array of cupboards and drawers. The dining space is very spacious lots of room for a larger table. The living room is lovely and has big bright windows. You can make your way outside to the covered sunroom or down to the back yard. There is a large primary bedroom with lots of storage in both mirrored closets. The main floor bathroom has a big soaker tub, storage closet, a large vanity and is very spacious. Downstairs is a nice little laundry room tucked away with stainless steel appliances. There are two enormous bedrooms with vinyl plank flooring with 2 closets in each. Make your way to the quaint livingroom with a rock gas fireplace and also has the same vinyl plank flooring. The bathroom in the basement has a jet tub/shower combo, a considerable vanity and mirrored storage. The basement is heated by in-floor heat! The home is equipped with central vac and duel hot water on demand which heats both the potable water and the floors. Outside there is multiple garden beds, a shed, storage under the deck and a gate out the back! Get in today!!!!!
Property Details
Interior
Features
Main Floor
4pc Bathroom
5`7" x 12`8"Bedroom - Primary
16`0" x 11`7"Exterior
Features
Parking
Garage spaces 1
Garage type -
Other parking spaces 0
Total parking spaces 1
Property History
 46
46


