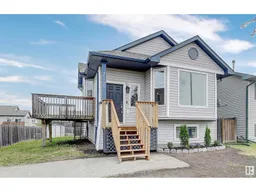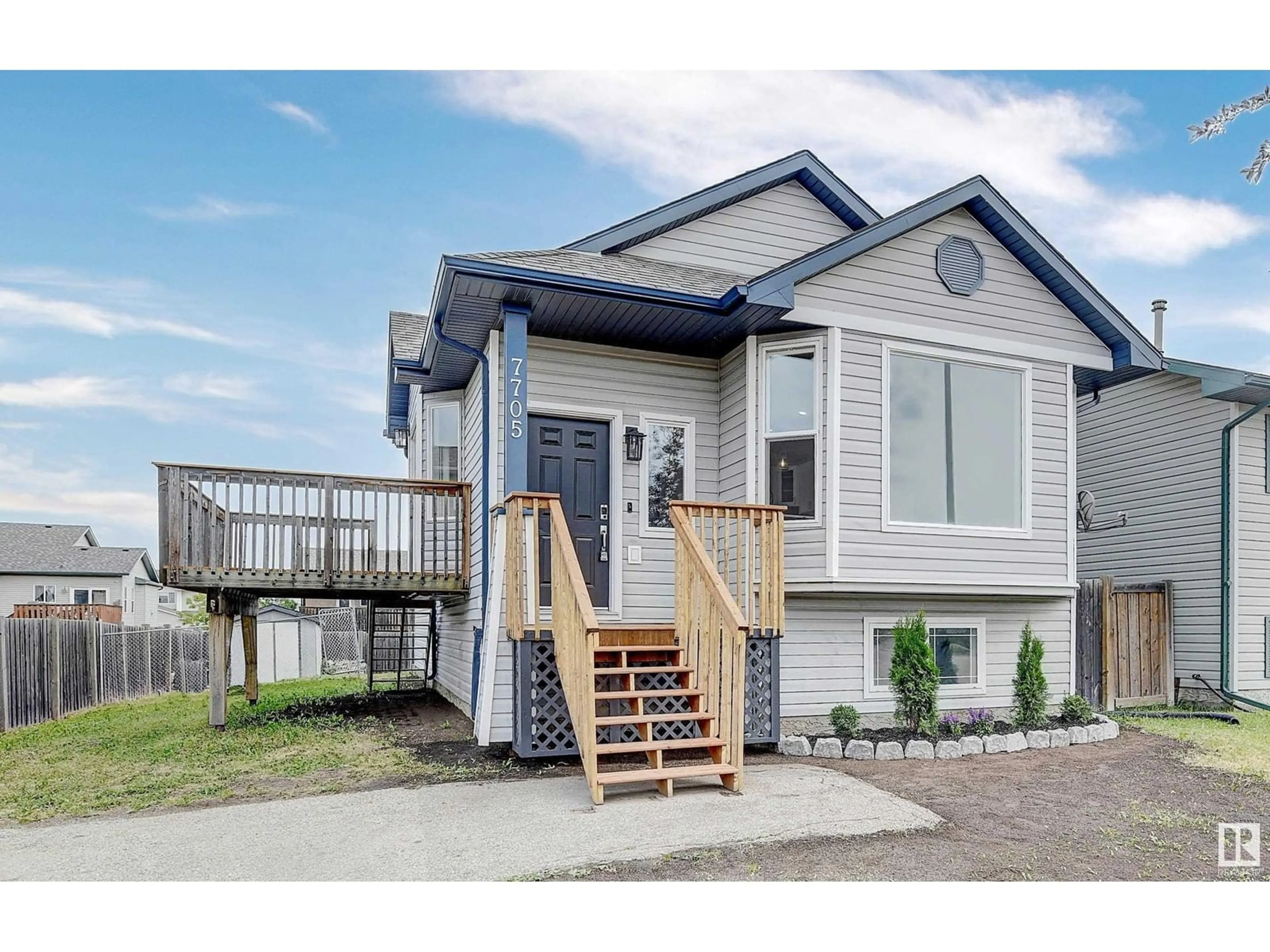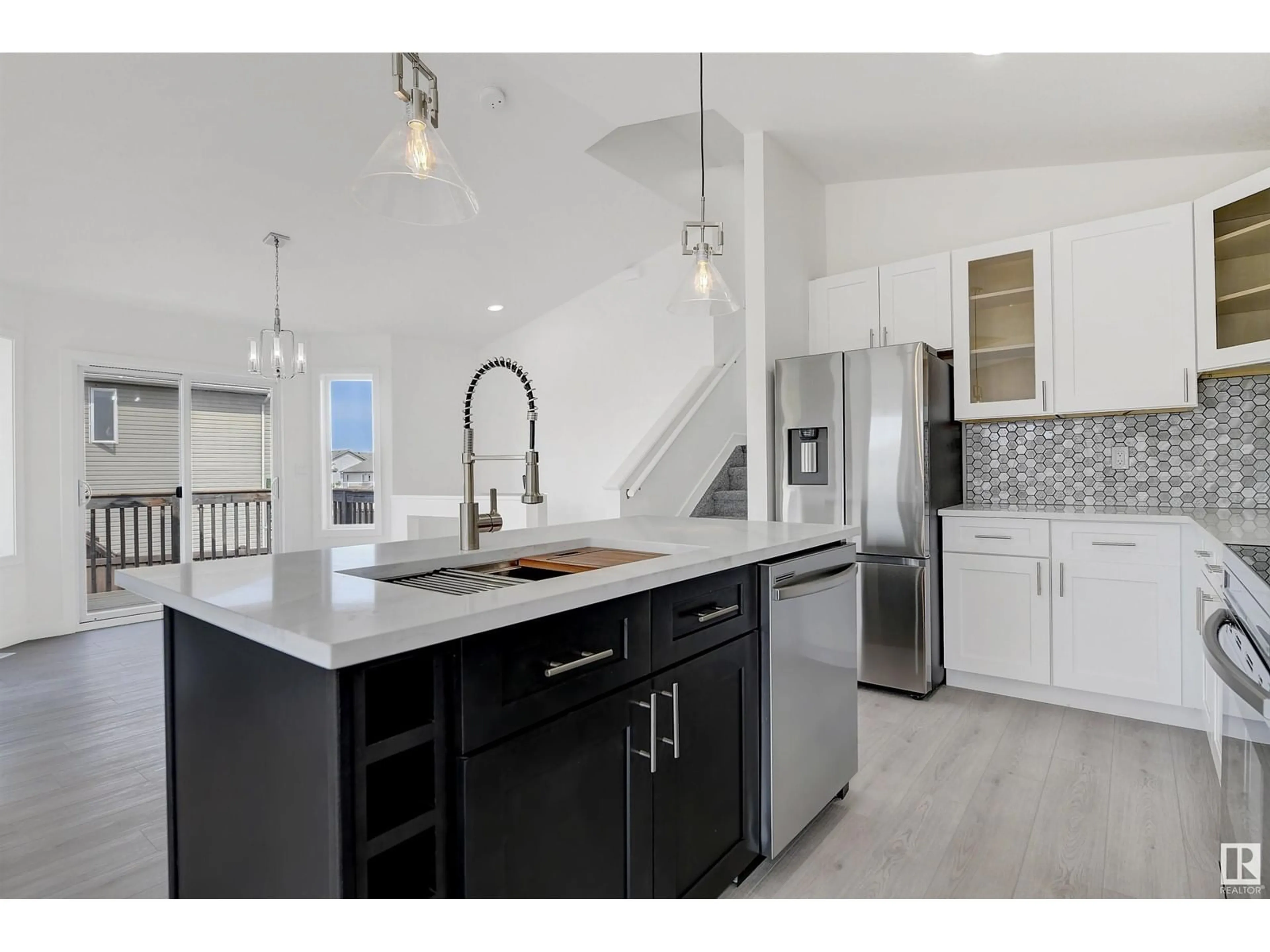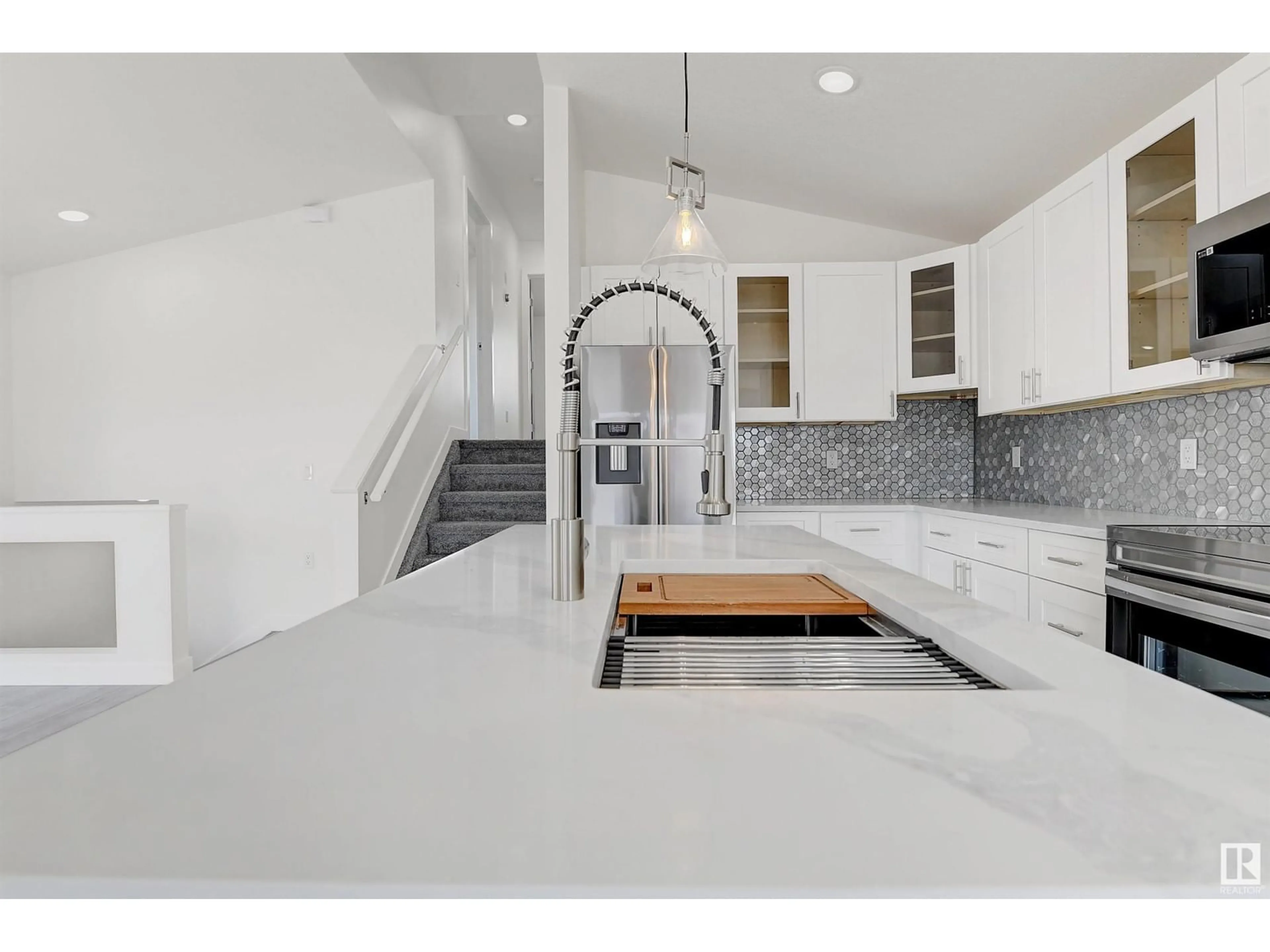7705 Westpointe DR, Grande Prairie, Alberta T8W2V1
Contact us about this property
Highlights
Estimated ValueThis is the price Wahi expects this property to sell for.
The calculation is powered by our Instant Home Value Estimate, which uses current market and property price trends to estimate your home’s value with a 90% accuracy rate.$751,000*
Price/Sqft$271/sqft
Days On Market2 days
Est. Mortgage$1,803/mth
Tax Amount ()-
Description
Step into this recently renovated open concept home, boasting custom features throughout. The kitchen is a chef's dream with custom-built cabinetry, quartz countertops, a custom backsplash, and upgraded Bluetooth appliances. The home includes a new HVAC system, fully upgraded plumbing, new electrical, and LED lighting throughout. Modern conveniences include keyless entry, a camera doorbell system, and a Nest thermostat. Luxurious flooring enhances every room. Both the master and secondary bedrooms offer walk-in closets, with the master featuring an ensuite. The inviting family room is perfect for gatherings, showcasing a fireplace and wet bar. Enjoy easy access to outdoor living with sliding doors at the side and back leading to two separate decks and a spacious yard with a fire pit, making this home perfect for families. This home also boast excellent investment opportunities with the ability to easily convert the home to include a basement suite with separate entrance. Quick possession available. (id:39198)
Property Details
Interior
Features
Above Floor
Family room
206 m x 214 mExterior
Parking
Garage spaces 2
Garage type -
Other parking spaces 0
Total parking spaces 2
Property History
 35
35


