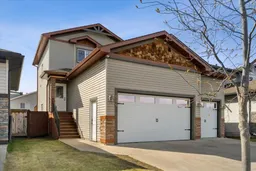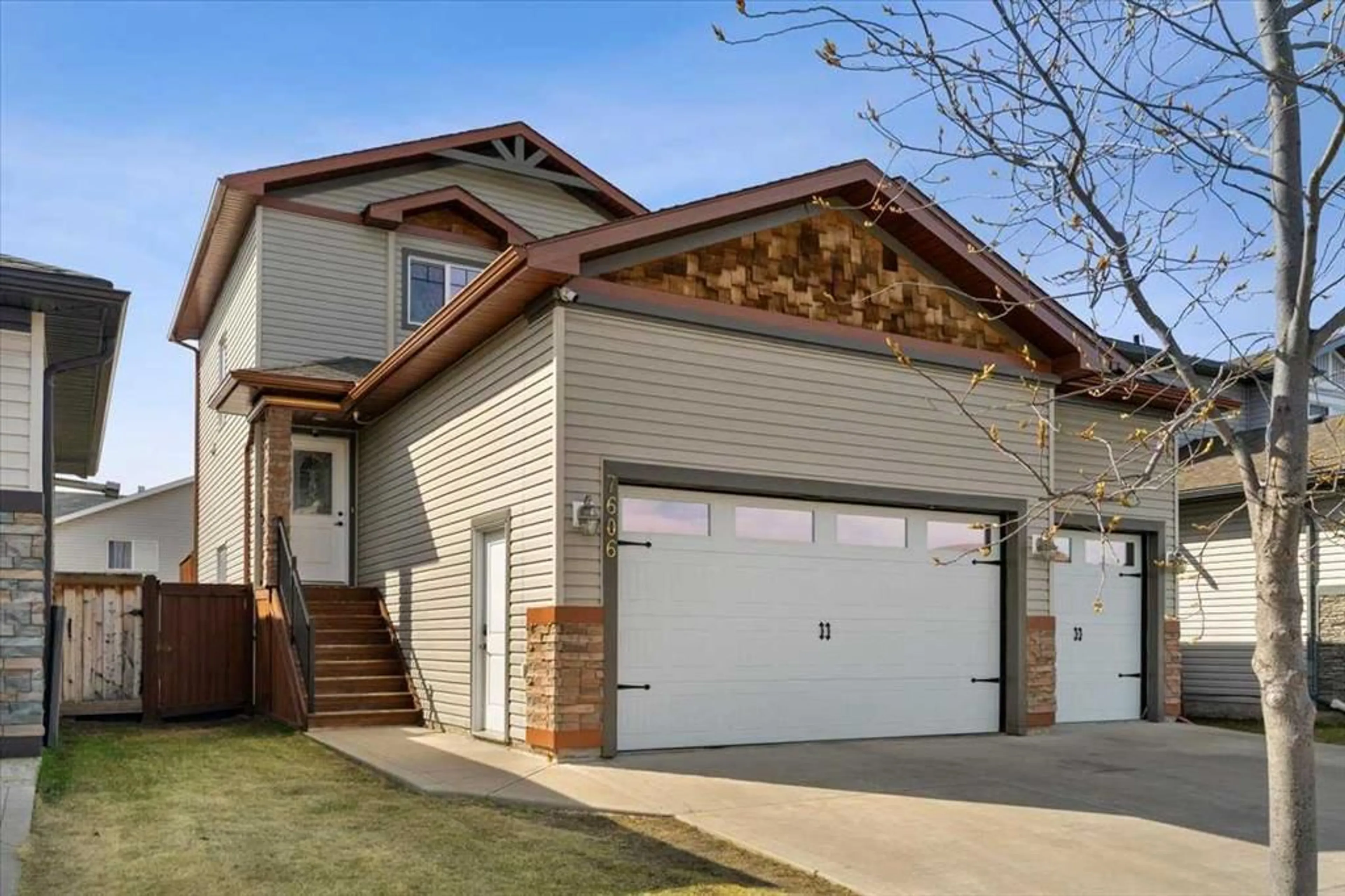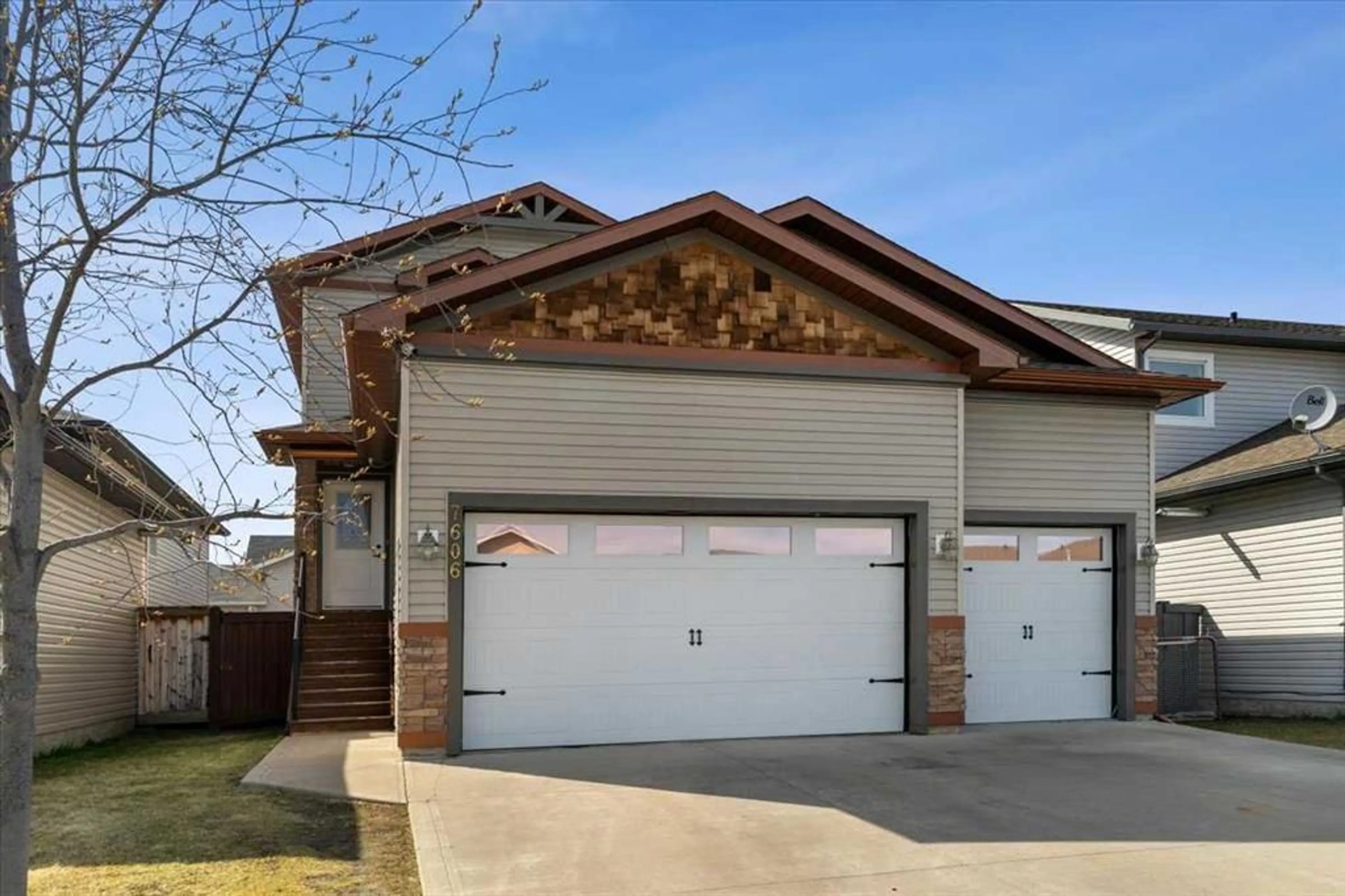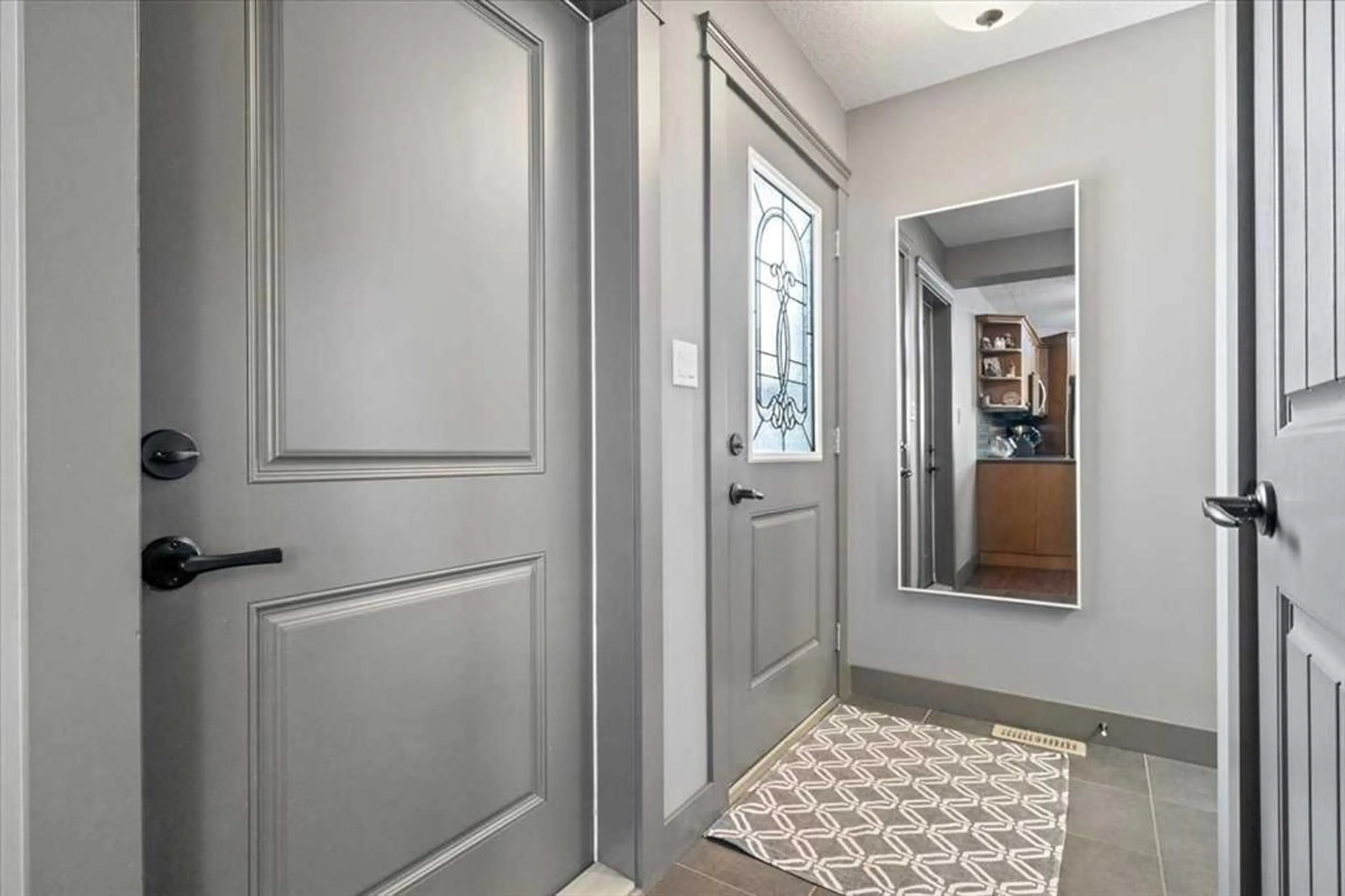7606 112 St, Grande Prairie, Alberta T8W0G4
Contact us about this property
Highlights
Estimated ValueThis is the price Wahi expects this property to sell for.
The calculation is powered by our Instant Home Value Estimate, which uses current market and property price trends to estimate your home’s value with a 90% accuracy rate.$879,000*
Price/Sqft$371/sqft
Days On Market61 days
Est. Mortgage$1,911/mth
Tax Amount (2023)$4,233/yr
Description
Exquisite Westpoint Residence: A Perfect Blend of Elegance and Comfort Welcome to your dream home in the prestigious Westpoint location, where luxury meets functionality. This meticulously maintained 2011-built, two-story residence offers a seamless blend of modern design and unparalleled amenities, perfect for those who appreciate the finer things in life. Key Features: Spacious Layout: With 3 bedrooms and 3.5 bathrooms. The main level boasts an open-concept kitchen and living room, ideal for entertaining. Gourmet Kitchen: High-end stainless steel appliances complement the sleek, modern design, making meal preparation a delight. Triple Car Garage: The heated garage includes a single drive-through bay, built-in workbenches, cabinets, and a toolbox, offering the ultimate convenience for car enthusiasts and DIYers. Private Oasis: Enjoy the large, private backyard, perfect for relaxation and entertainment. The deck off the kitchen leads to the large back yard, as well as hot tub with a covered gazebo, ensuring year-round enjoyment. Fully Developed Basement: The basement is fully finished and includes barn doors leading to the bathroom and furnace room. There's also room to add a fourth bedroom, providing flexibility for your needs. Luxurious Amenities: This home is equipped with air conditioning, ensuring comfort throughout the year. All windows are tinted to provide privacy and regulate temperature. Custom Features: Includes a custom-built office desk, and a combination of tile, vinyl, and carpet flooring throughout the home, adding to its unique charm and character. This turn-key property is perfect for those who love to entertain or simply enjoy the serenity and luxury of a private, well-appointed home. Don't miss the opportunity to make this exceptional property your own. Book your showing today and experience the epitome of luxury living in Westpoint.
Property Details
Interior
Features
Upper Floor
Bedroom
25`7" x 32`2"Bedroom
34`1" x 32`6"3pc Ensuite bath
32`10" x 13`6"3pc Bathroom
22`8" x 16`5"Exterior
Features
Parking
Garage spaces 3
Garage type -
Other parking spaces 3
Total parking spaces 6
Property History
 38
38


