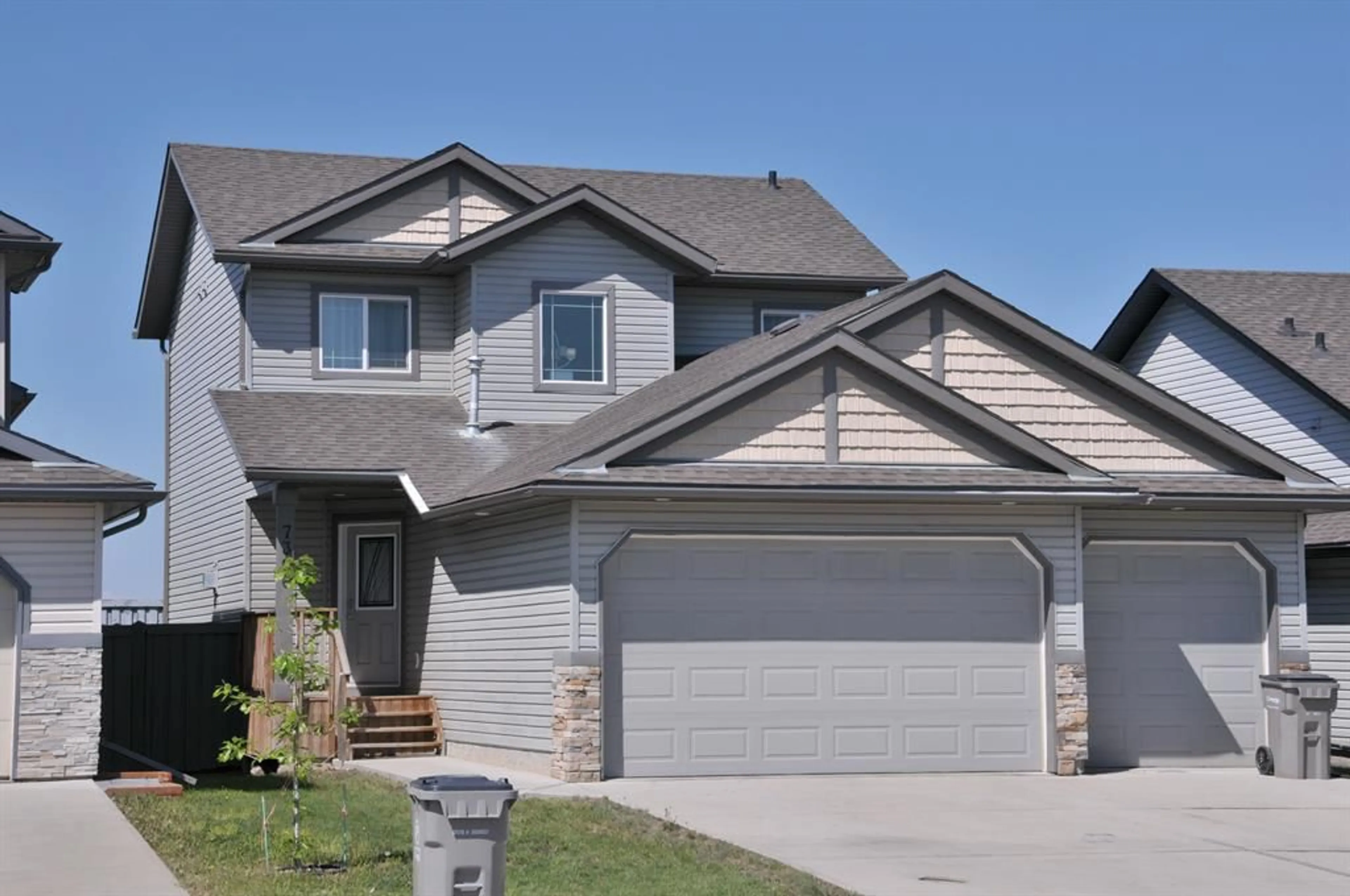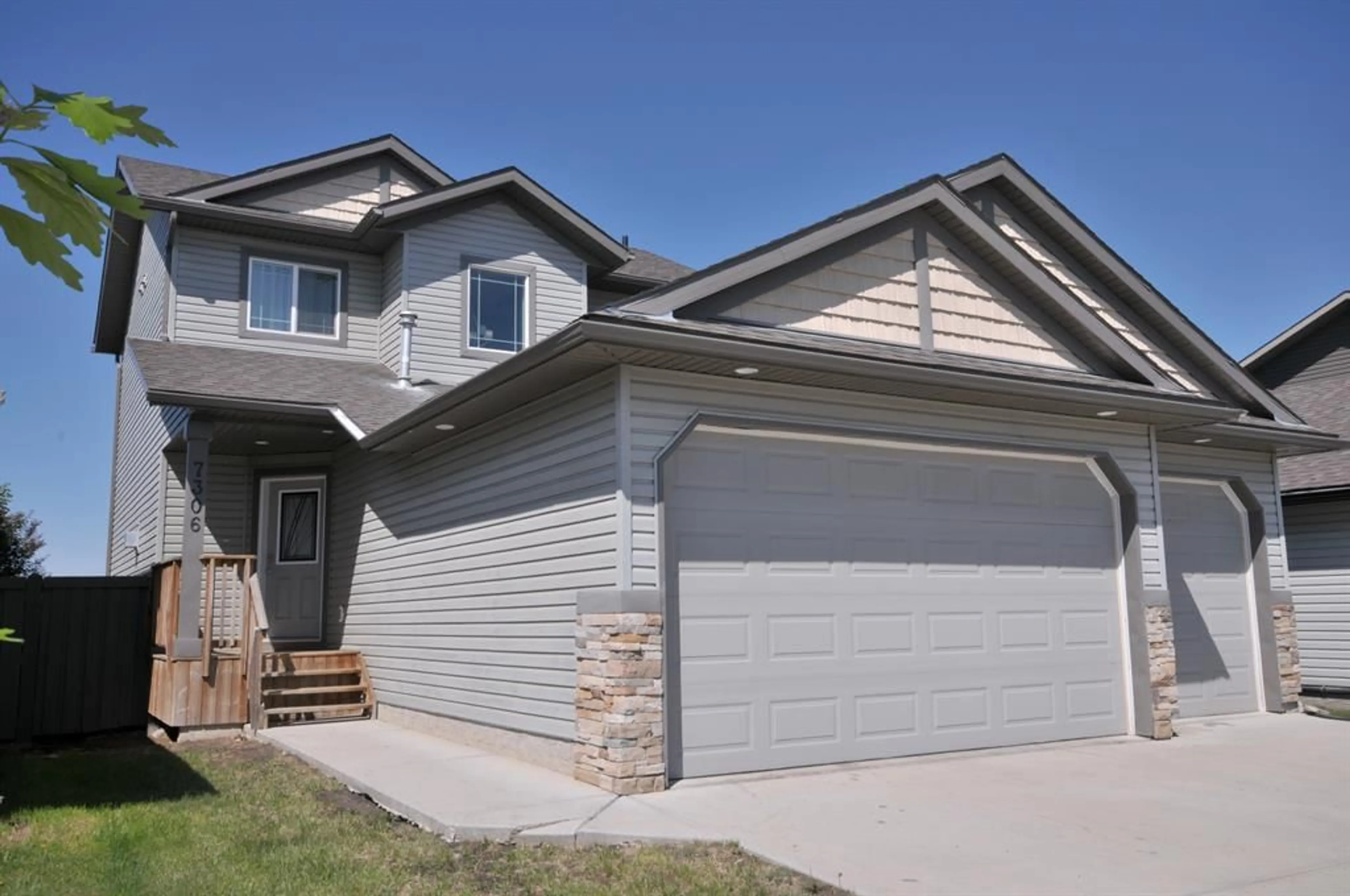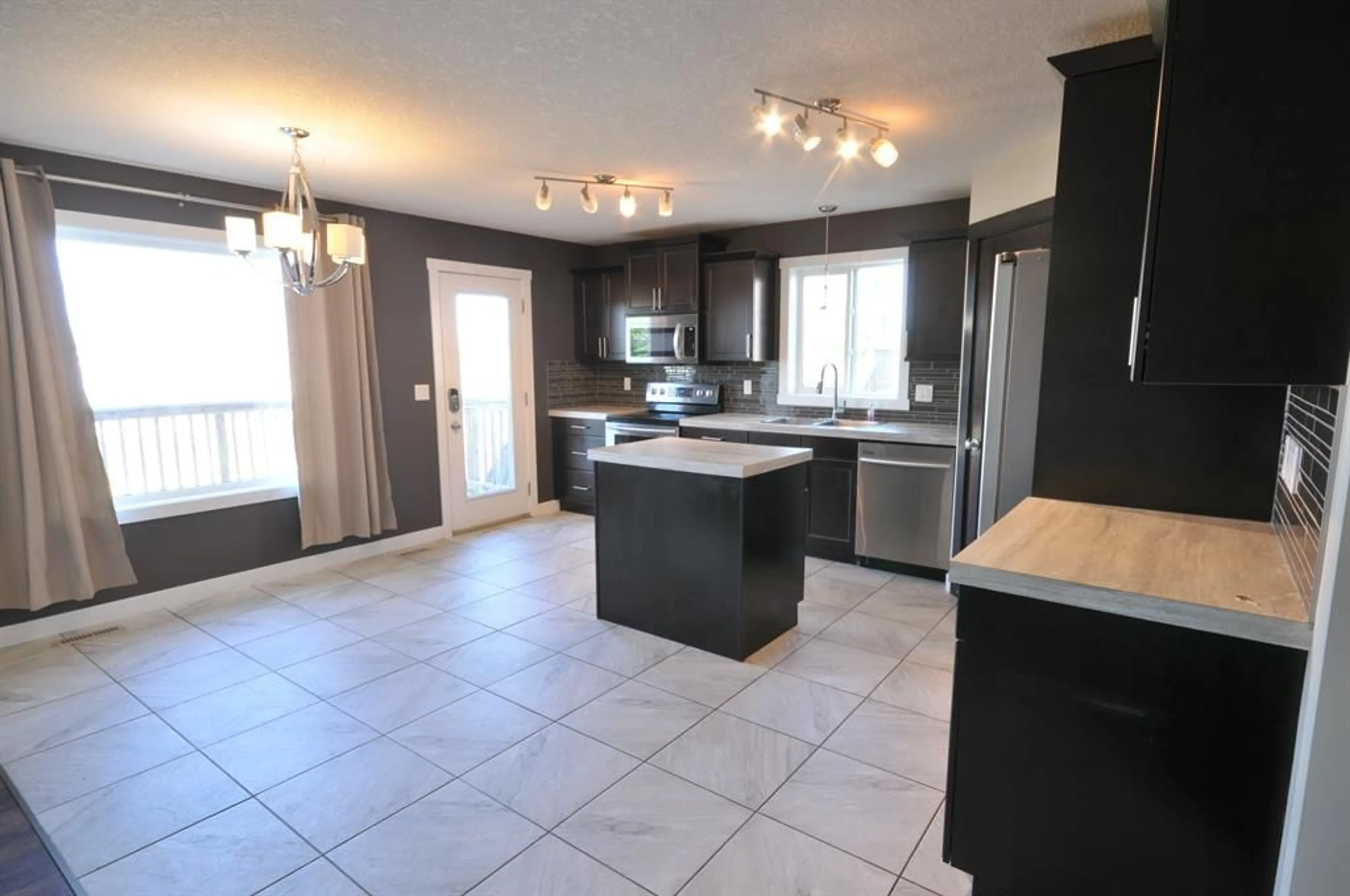7306 115B St, Grande Prairie, Alberta T8W 0J5
Contact us about this property
Highlights
Estimated ValueThis is the price Wahi expects this property to sell for.
The calculation is powered by our Instant Home Value Estimate, which uses current market and property price trends to estimate your home’s value with a 90% accuracy rate.$449,000*
Price/Sqft$321/sqft
Est. Mortgage$2,005/mth
Tax Amount (2024)$4,830/yr
Days On Market102 days
Description
5 BED 3.5 BATH TRIPLE CAR GARAGE IN WESTPOINTE! This modern looking home features a great room style with a large kitchen with dark cupboards, pantry and island and is completely open to the living room with lovely corner gas fireplace and dinning room. Dinning room leads out on to the back deck and fenced yard. The main floor also features a nice size front entrance, half bath, and back hall with laundry and access to your TRIPLE CAR GARAGE! The upstairs contains 3 bedrooms with the primary bedroom featuring a large walk in closet and gorgeous ensuite with large standup shower. And that's not all the basement is fully developed with 2 more bedrooms both with walk in closets or you could use the big bedroom as an additional living space and there is another full bathroom and storage as well. Stay cool in the summers as this home also features air conditioning!
Property Details
Interior
Features
Second Floor
Bedroom - Primary
12`7" x 11`9"Bedroom
10`6" x 9`0"Bedroom
9`11" x 9`0"3pc Bathroom
0`0" x 0`0"Exterior
Features
Parking
Garage spaces 3
Garage type -
Other parking spaces 3
Total parking spaces 6
Property History
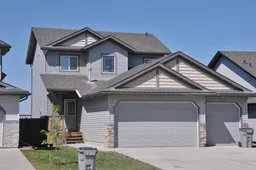 29
29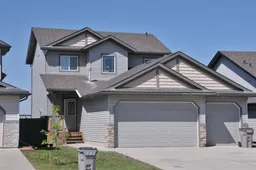 29
29
