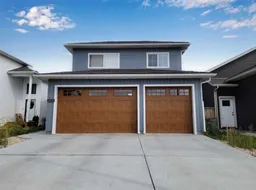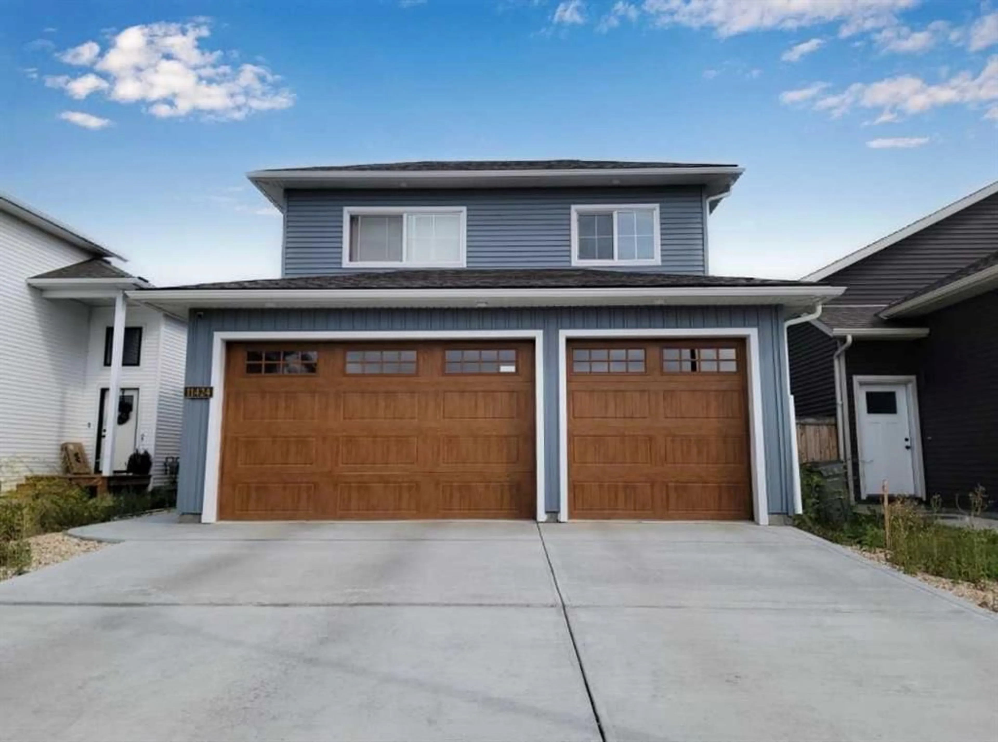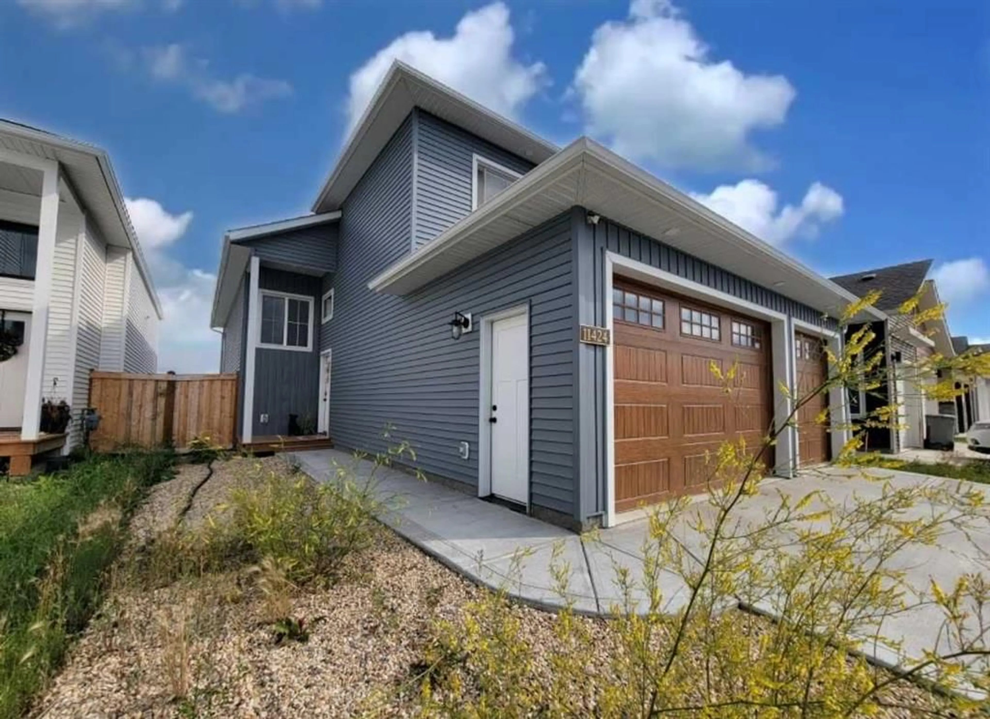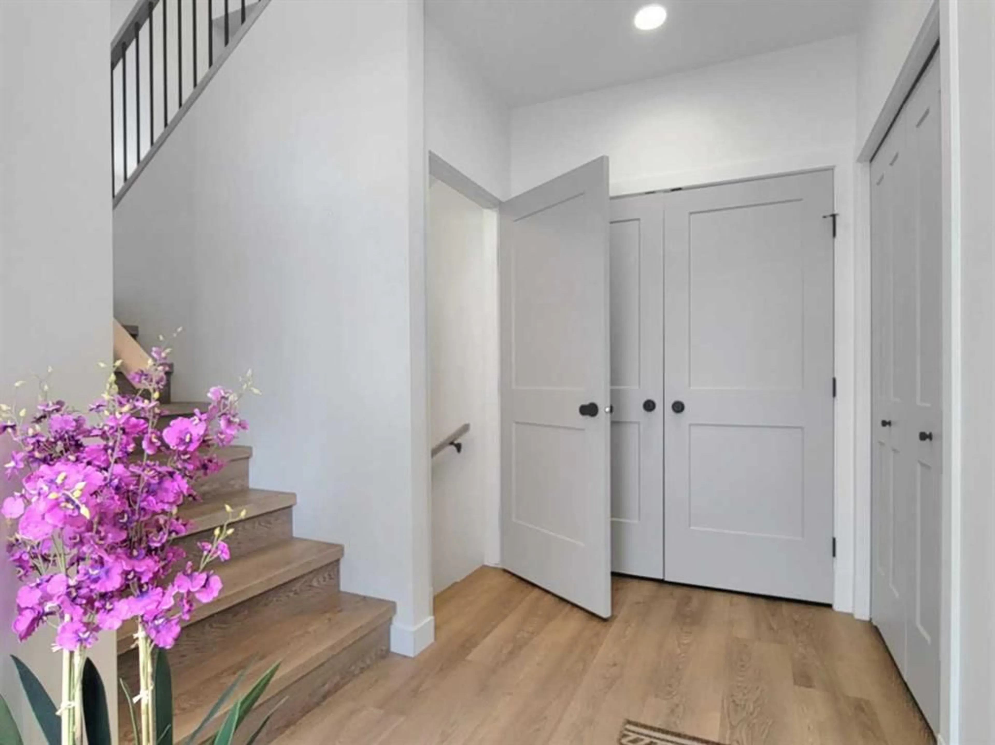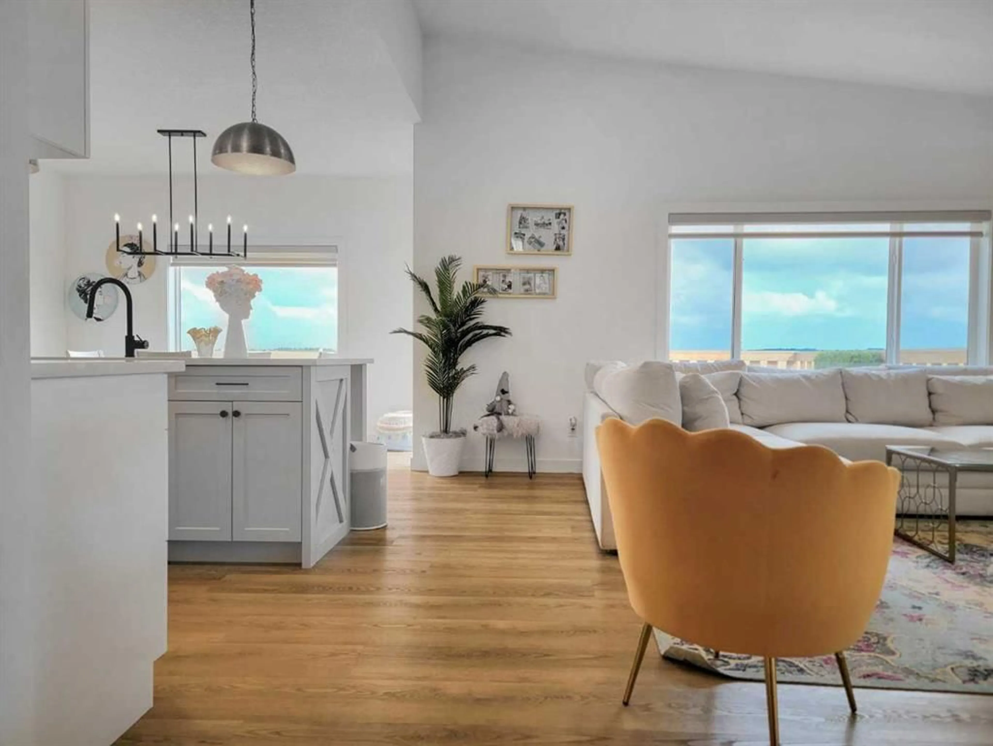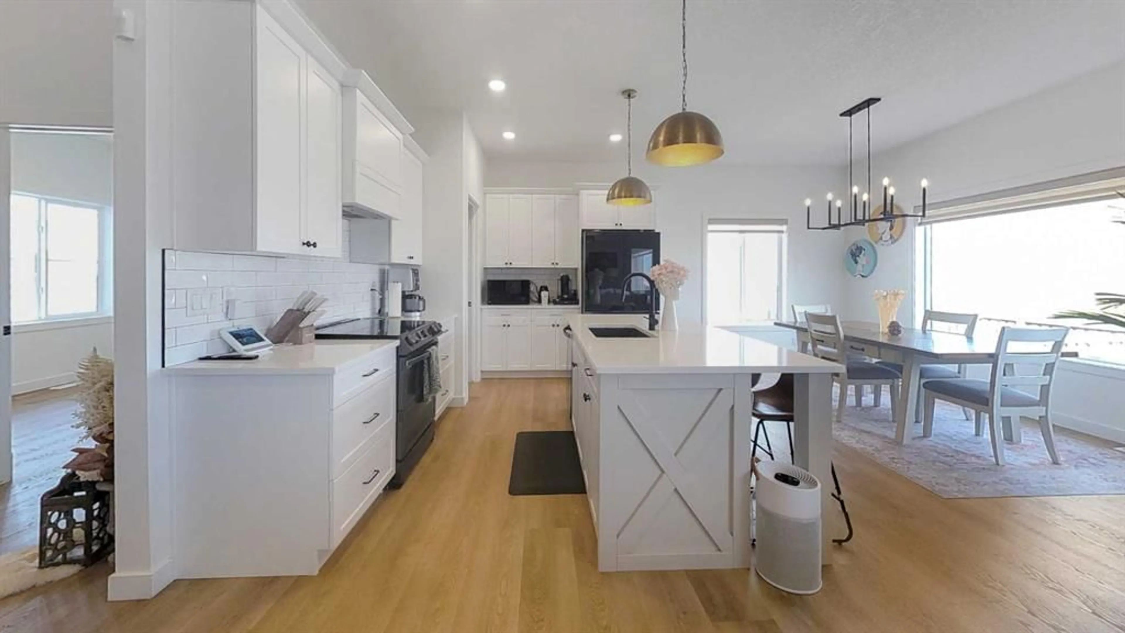11424 107 Ave, Grande Prairie, Alberta T8V 6T2
Contact us about this property
Highlights
Estimated ValueThis is the price Wahi expects this property to sell for.
The calculation is powered by our Instant Home Value Estimate, which uses current market and property price trends to estimate your home’s value with a 90% accuracy rate.Not available
Price/Sqft$361/sqft
Est. Mortgage$2,469/mo
Tax Amount (2024)$5,984/yr
Days On Market96 days
Description
Check our this Chic bi-level located in Westgate. Backing on to NO REAR NEIGHBORS, this modified bi level floor plan has 3 spacious bedrooms with plenty of room for study, sleep and storage, 2 luxurious feeling bathrooms, and a sleek and stylish kitchen that flows through to the dining room and is open to the bright family room. The primary bedroom is on the upper floor, complete with a walk-in closet and relaxing, spa like ensuite you can enjoy. The many modern accents are highlighted by gold details and hardware, trendy lighting, and warm natural tones & elements. Your basement has been tastefully developed by the builder to match the consistency and details of the main level. A massive 26 x 26 Triple garage is a dream for keeping your vehicles out of the elements! Thoughtfully crafted with efficiency in mind, the home is completed with cost-saving LED lighting, spray foam insulation, a Navien hot water on demand, high-efficiency furnace, and low E argon windows. This home has to be seen to be appreciated, don't delay before its gone!
Property Details
Interior
Features
Main Floor
Bedroom
10`8" x 10`0"Bedroom
10`0" x 10`6"4pc Bathroom
8`10" x 5`0"Dining Room
13`0" x 10`2"Exterior
Features
Parking
Garage spaces 3
Garage type -
Other parking spaces 3
Total parking spaces 6
Property History
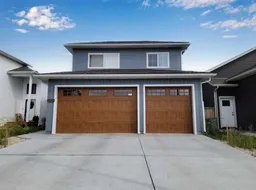 29
29