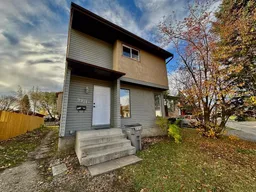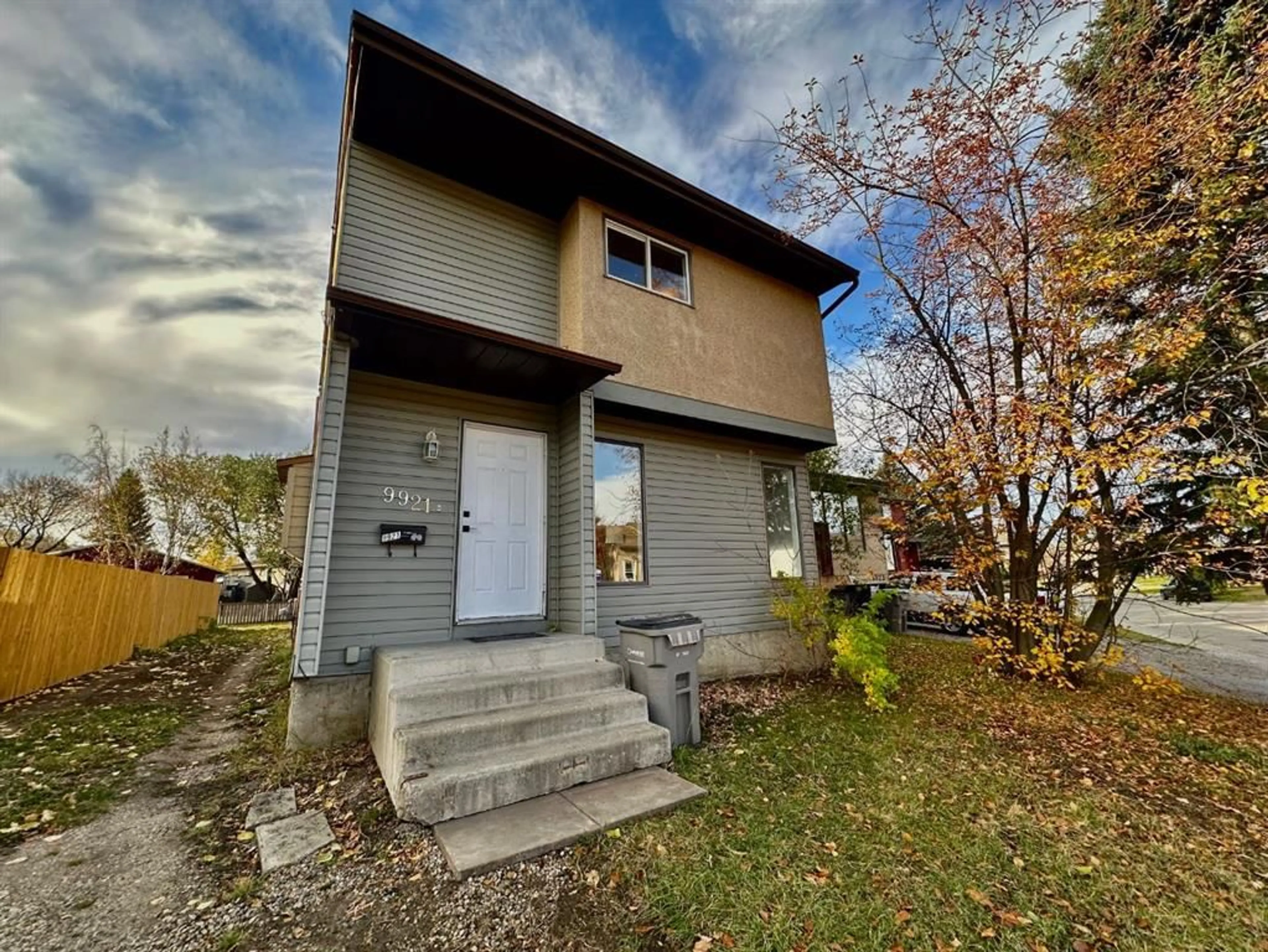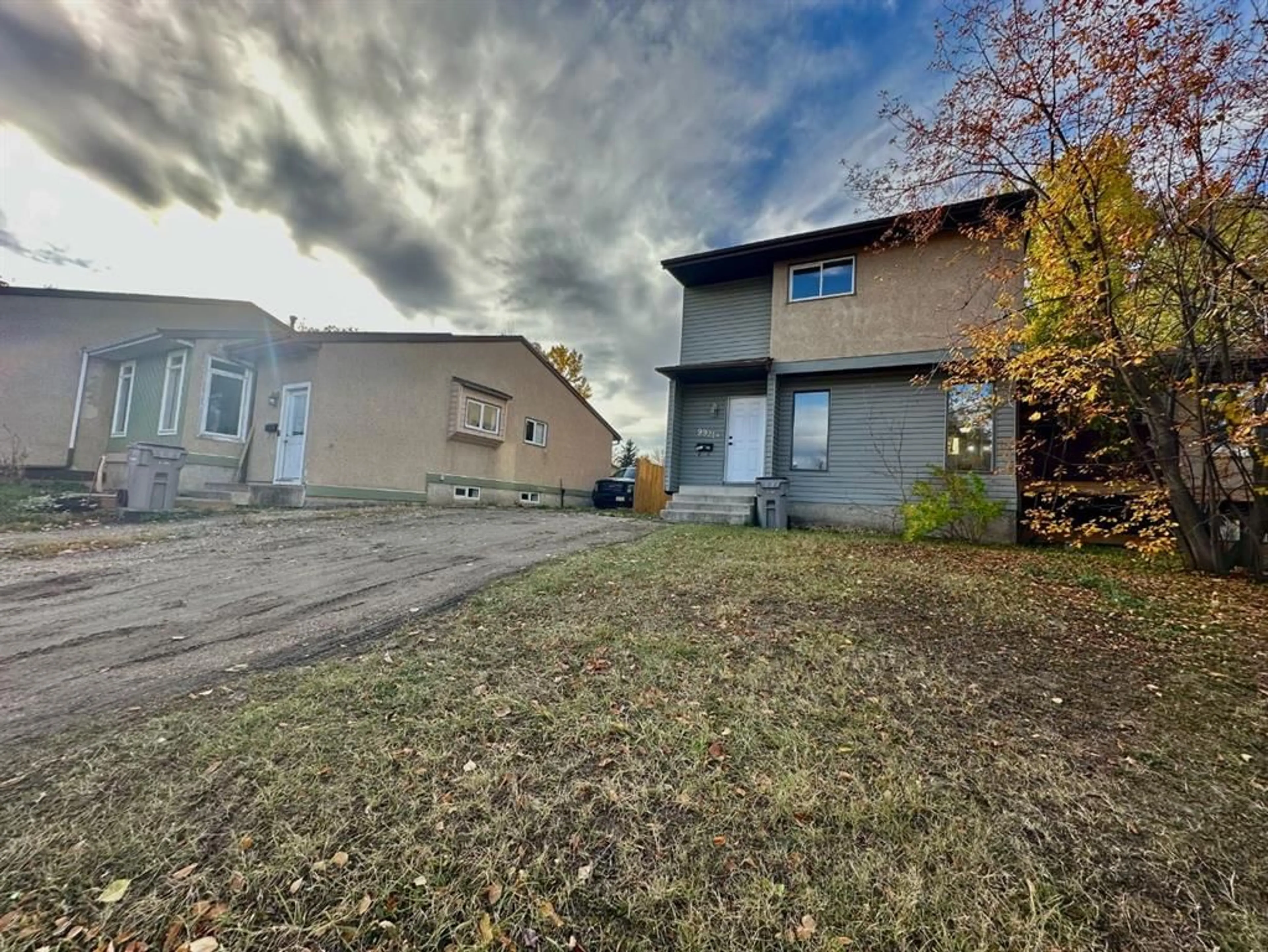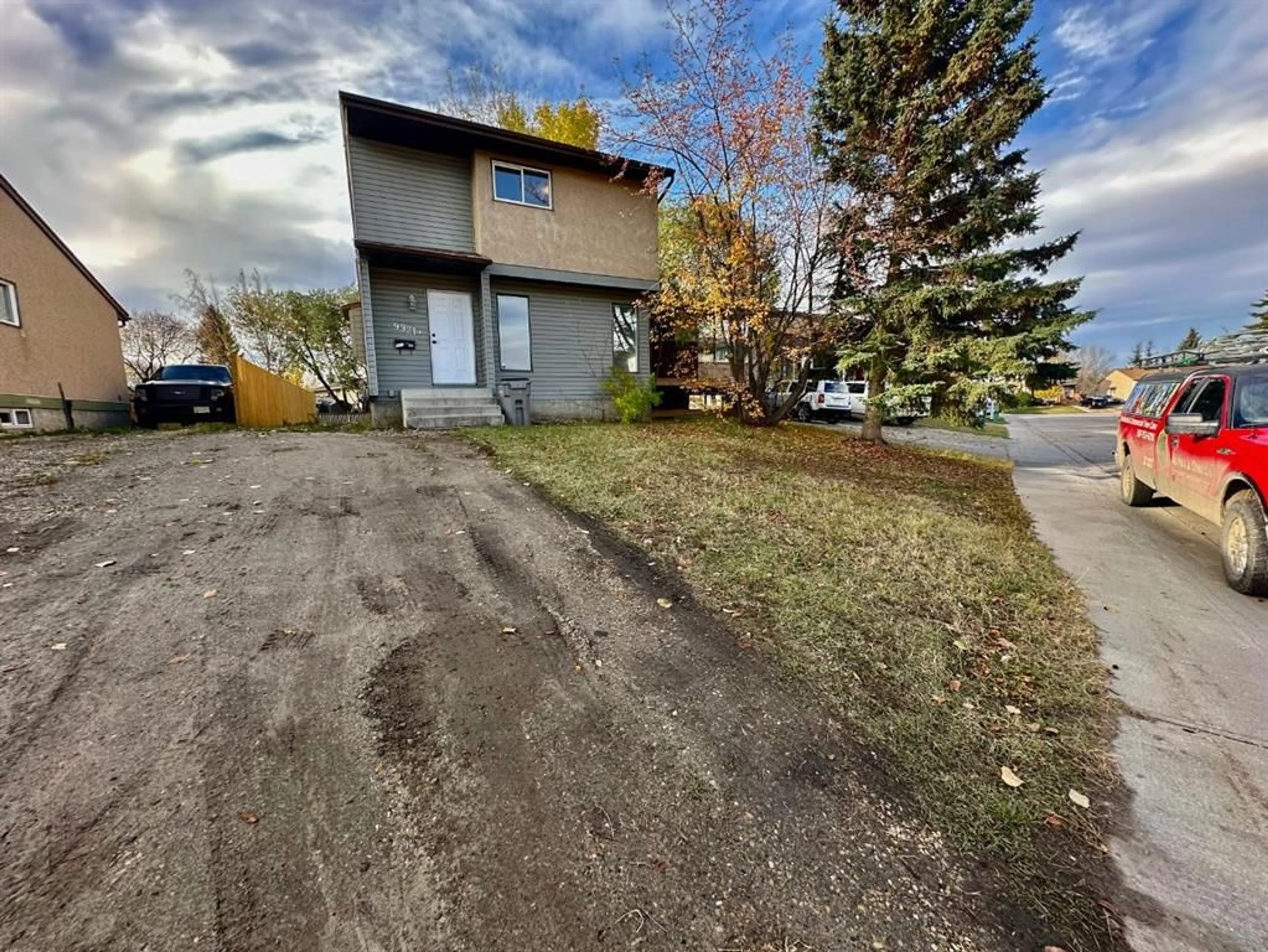9921 71 Ave, Grande Prairie, Alberta T8V5T4
Contact us about this property
Highlights
Estimated ValueThis is the price Wahi expects this property to sell for.
The calculation is powered by our Instant Home Value Estimate, which uses current market and property price trends to estimate your home’s value with a 90% accuracy rate.Not available
Price/Sqft$266/sqft
Est. Mortgage$1,116/mo
Tax Amount (2024)$2,231/yr
Days On Market16 days
Description
Nestled on a serene street, this charming half duplex offers a perfect blend of modern convenience and cozy living, just moments away from schools, parks, and shopping. This delightful home has undergone extensive renovations, featuring brand new shingles, windows, flooring, paint, trim, appliances, and hot water tank—ensuring that you are thoroughly impressed from the moment you step inside. An extra-long driveway provides ample parking space for all your needs. Upon entering, you are greeted by a spacious and inviting entryway that seamlessly flows into the expansive living room, adorned with double windows that invite natural light. The separate dining area is perfect for entertaining, complemented by stylish two-toned cabinetry and sleek new white appliances in the kitchen. The upper level boasts three well-appointed bedrooms, with the primary retreat is large with a generous walk-in closet. The upper level is complete with a linen closet, and a beautifully designed four-piece bathroom. The lower level features a versatile flex space that can be a living room OR serve as an ideal bedroom suite for a teenager, complete with 2 closets and a four-piece bathroom—providing endless possibilities for your lifestyle needs. The laundry room is conveniently located within the utility room, featuring brand new washer and dryer. Don’t miss the opportunity to make this stunning duplex your new home! Immediate possession is available :)
Property Details
Interior
Features
Upper Floor
Bedroom - Primary
14`1" x 9`5"Bedroom
9`1" x 10`9"Bedroom
9`1" x 10`9"4pc Bathroom
7`5" x 7`5"Exterior
Parking
Garage spaces -
Garage type -
Total parking spaces 2
Property History
 41
41


