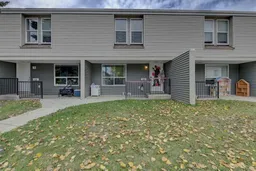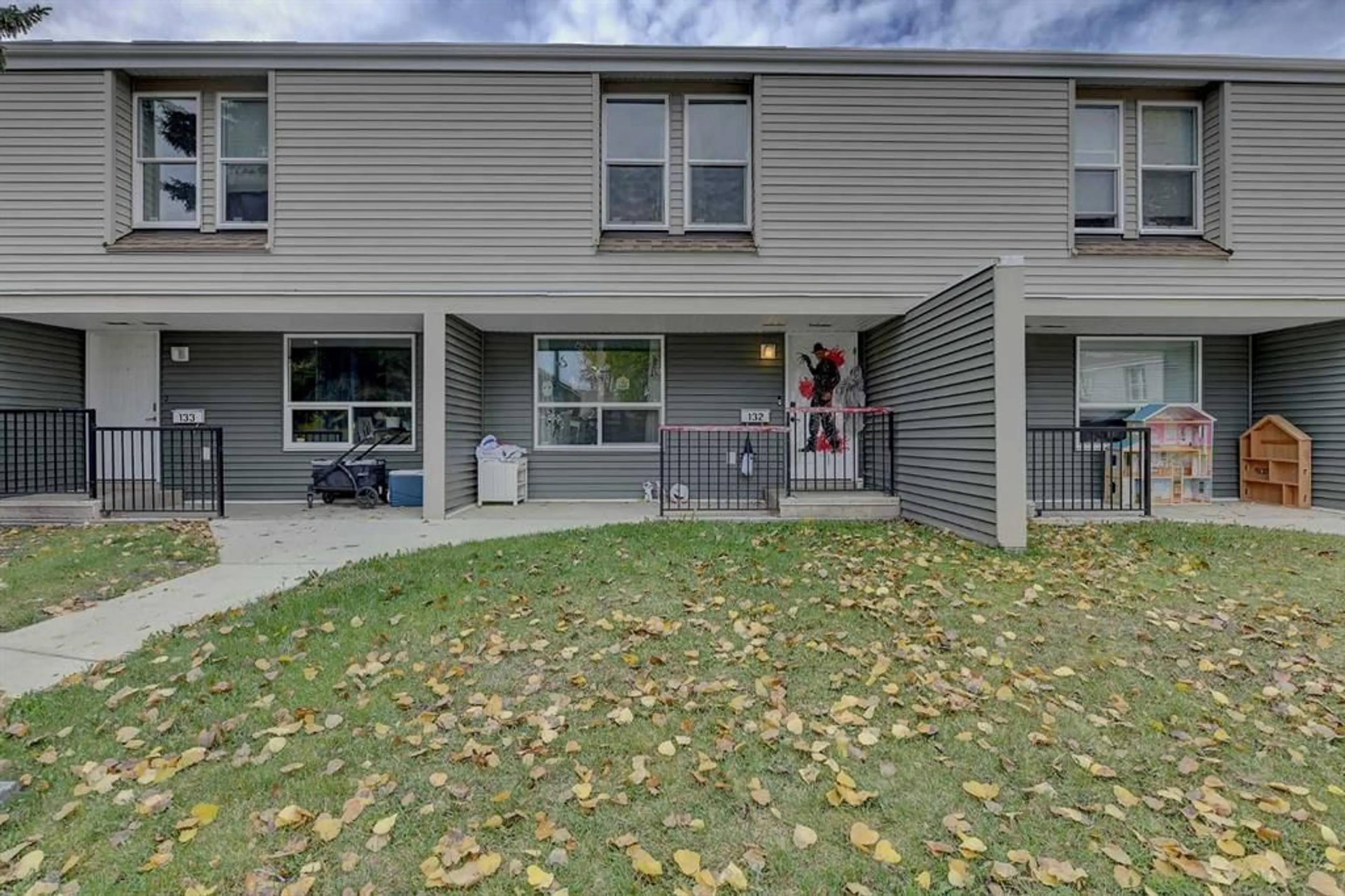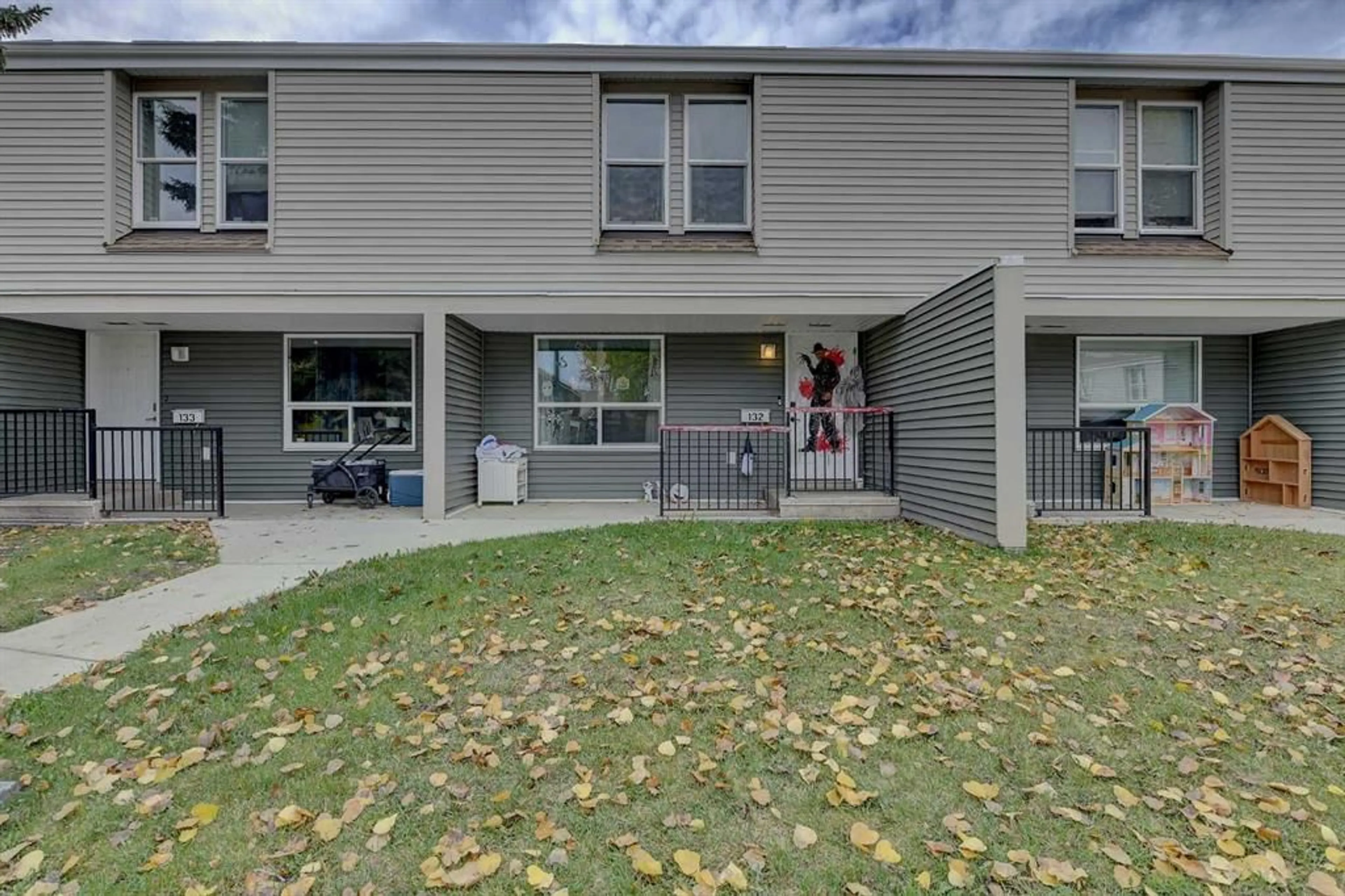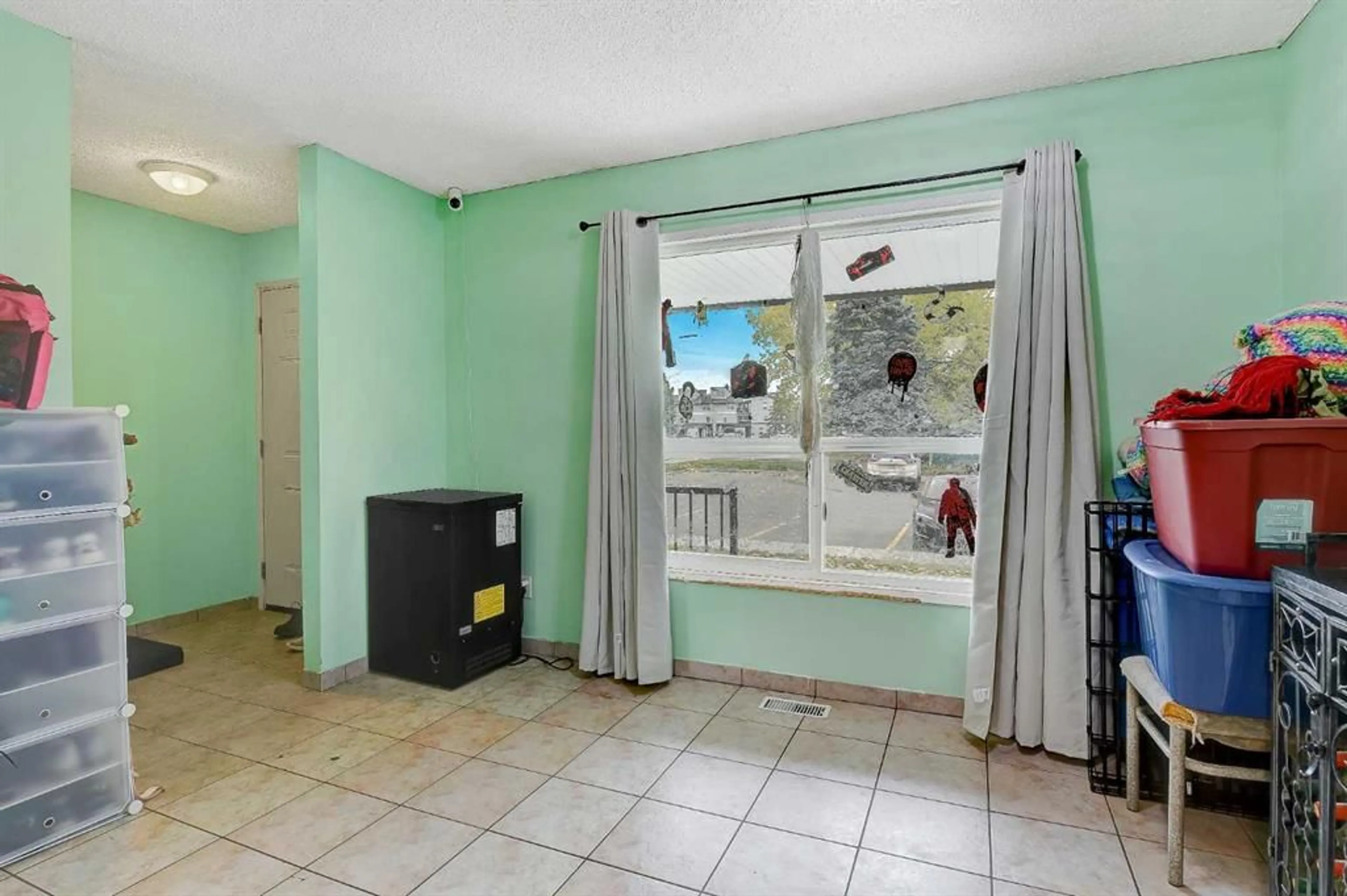9501 72 Ave #132, Grande Prairie, Alberta T8V 6A1
Contact us about this property
Highlights
Estimated ValueThis is the price Wahi expects this property to sell for.
The calculation is powered by our Instant Home Value Estimate, which uses current market and property price trends to estimate your home’s value with a 90% accuracy rate.Not available
Price/Sqft$116/sqft
Est. Mortgage$579/mo
Maintenance fees$397/mo
Tax Amount (2023)$1,584/yr
Days On Market24 days
Description
Charming Townhouse Condo in Prime Location. This well-maintained townhouse condo offers the perfect blend of comfort, convenience, and low-maintenance living. On the main floor, you'll find a functional kitchen, dining room, and a cozy living room that opens onto a private patio and fenced yard—complete with outdoor storage. A laundry room is also conveniently located on this level with access to the crawl space. Upstairs, the home features three spacious bedrooms, a bathroom, and a storage room, providing ample space for your family’s needs. Situated right beside Alexander Forbes School (K-8) and just minutes from all south-side amenities, this property offers an ideal location. Enjoy a stress-free lifestyle with condo fees covering snow removal, lawn care, trash services, and professional management—allowing you more time to focus on what matters most. Perfect for investors, small families, first-time buyers, or those looking to downsize. Schedule your showing today!
Property Details
Interior
Features
Second Floor
Bedroom
8`5" x 10`0"Bedroom
8`5" x 12`0"3pc Bathroom
5`3" x 7`8"Bedroom - Primary
11`4" x 14`0"Exterior
Features
Parking
Garage spaces -
Garage type -
Total parking spaces 1
Property History
 20
20


