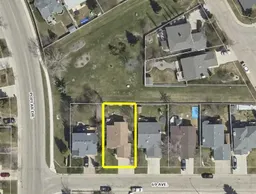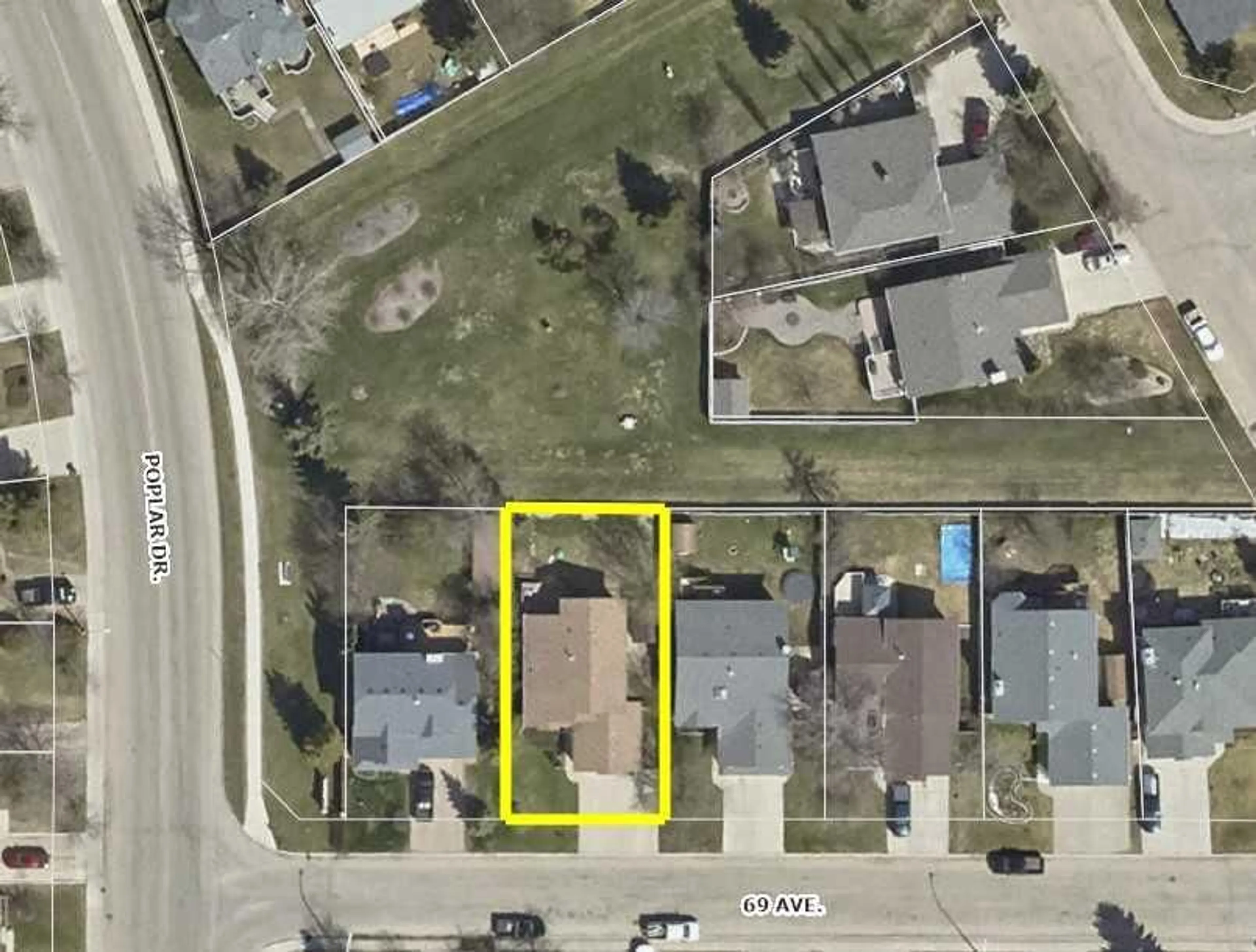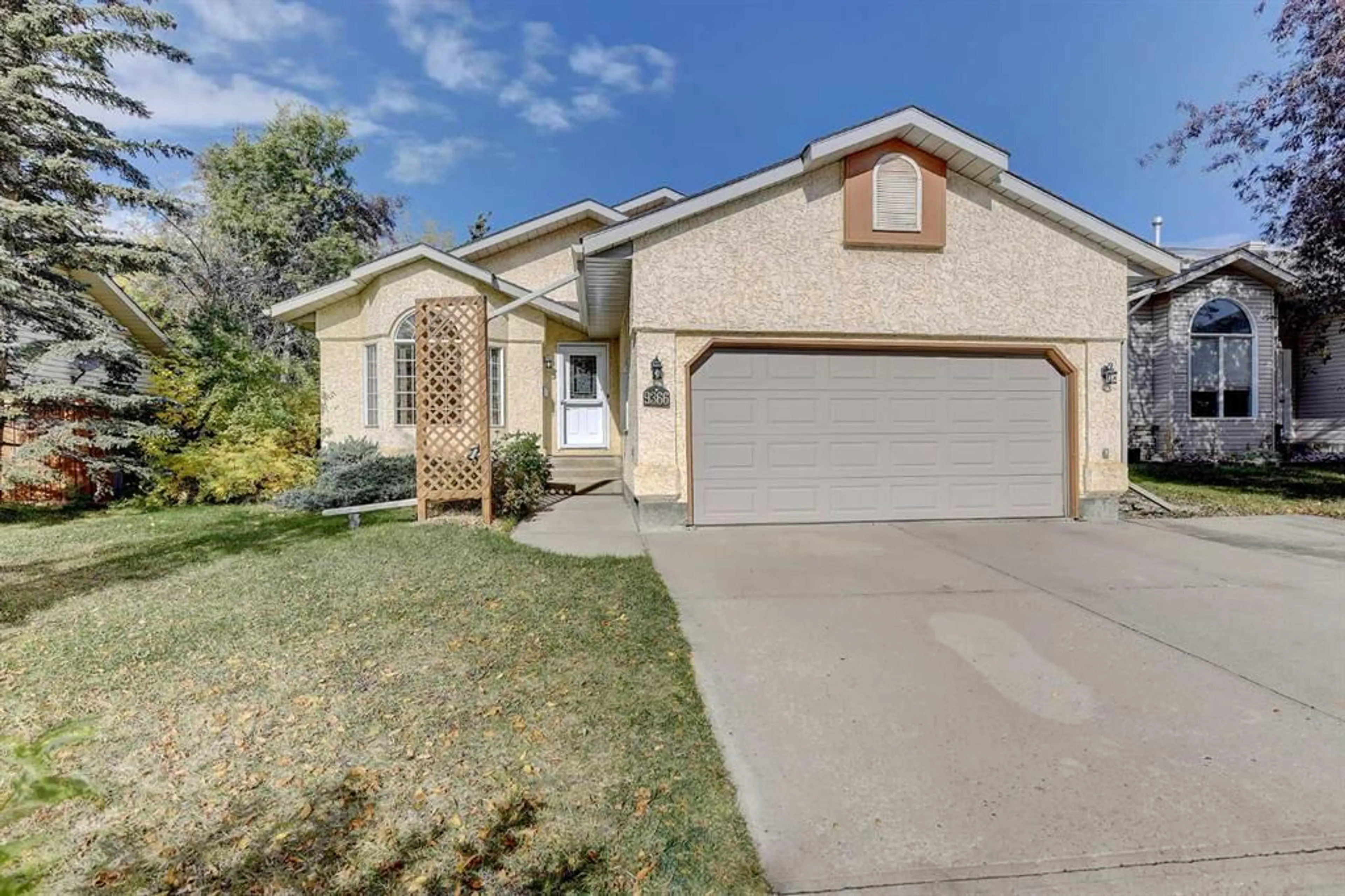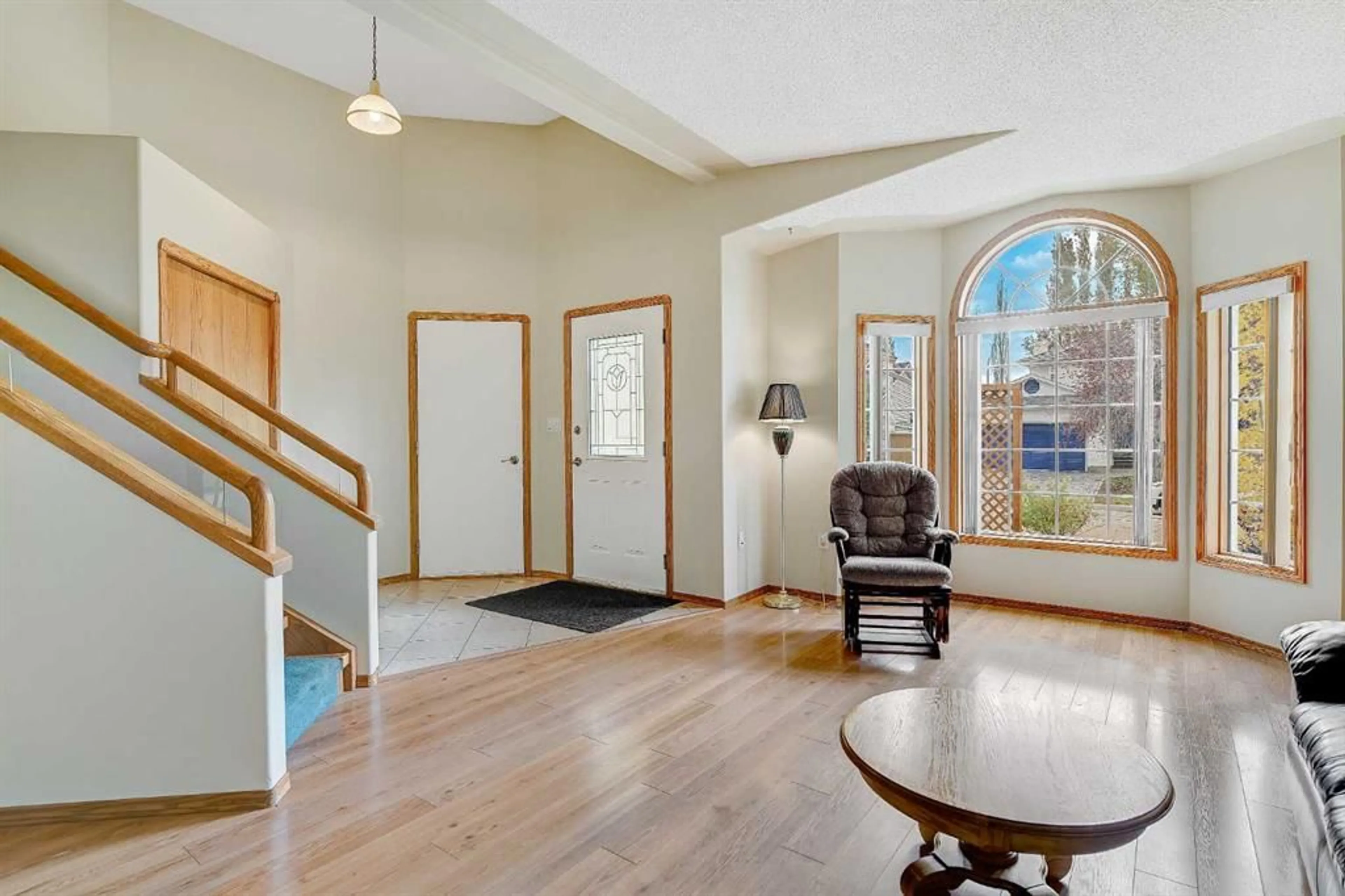9366 69 Ave, Grande Prairie, Alberta T8V 6T3
Contact us about this property
Highlights
Estimated ValueThis is the price Wahi expects this property to sell for.
The calculation is powered by our Instant Home Value Estimate, which uses current market and property price trends to estimate your home’s value with a 90% accuracy rate.$361,000*
Price/Sqft$307/sqft
Est. Mortgage$1,632/mth
Tax Amount (2024)$4,355/yr
Days On Market4 days
Description
Welcome to Your Perfect Family Haven in South Patterson! This beautifully maintained 4-level split home is ideal for large families, offering spacious living and a welcoming atmosphere. With approximately 2,500 square feet of fully developed space, this home is move-in ready and features fresh paint and numerous updates throughout, including brand new plumbing, a new hot water tank, a newer furnace, and central air conditioning for year-round comfort. This unique home boasts two primary suites, each with ensuite bathrooms and walk-in closets—providing ample privacy for family members. Upstairs, you’ll find two additional bedrooms, a full bathroom, and one of the primary suites that features a jetted tub and a corner shower. The main floor presents a generous south-facing living room filled with natural light, access to the garage, along with a spacious kitchen and dining area at the back of the house. The kitchen is well-equipped with plenty of cupboard space, a central island, and large windows that offer lovely views of the private back deck and yard. Step outside onto the deck and enjoy the peaceful surroundings—this home backs onto a park, ensuring no rear neighbors for added privacy. The third level is designed for family comfort, featuring a large family room, a full bathroom with a walk-in closet, perfect for a secondary primary suite or versatile flex space. You'll also find convenient access to the double car garage from this level, along with the laundry room and another bathroom. The fourth level provides yet another flexible space perfect for a bedroom, home office, or workout room. The double car garage has two entrances into the house - one leading to the main floor and the other to the third level—access to the backyard is also seamless, thanks to a rear man door that makes gardening and lawn care a breeze. This home is ideally situated in a prime location on a local roadway, with RV parking, fenced ATV storage, and is within walking distance to schools, shopping, walking trails, and transit options. Don’t miss out on this exceptional property that caters perfectly to family living—call your favorite realtor today!
Property Details
Interior
Features
Lower Floor
Storage
12`0" x 12`0"3pc Bathroom
4`10" x 7`10"Laundry
7`0" x 8`3"Bedroom
16`0" x 18`0"Exterior
Features
Parking
Garage spaces 2
Garage type -
Other parking spaces 3
Total parking spaces 5
Property History
 25
25


