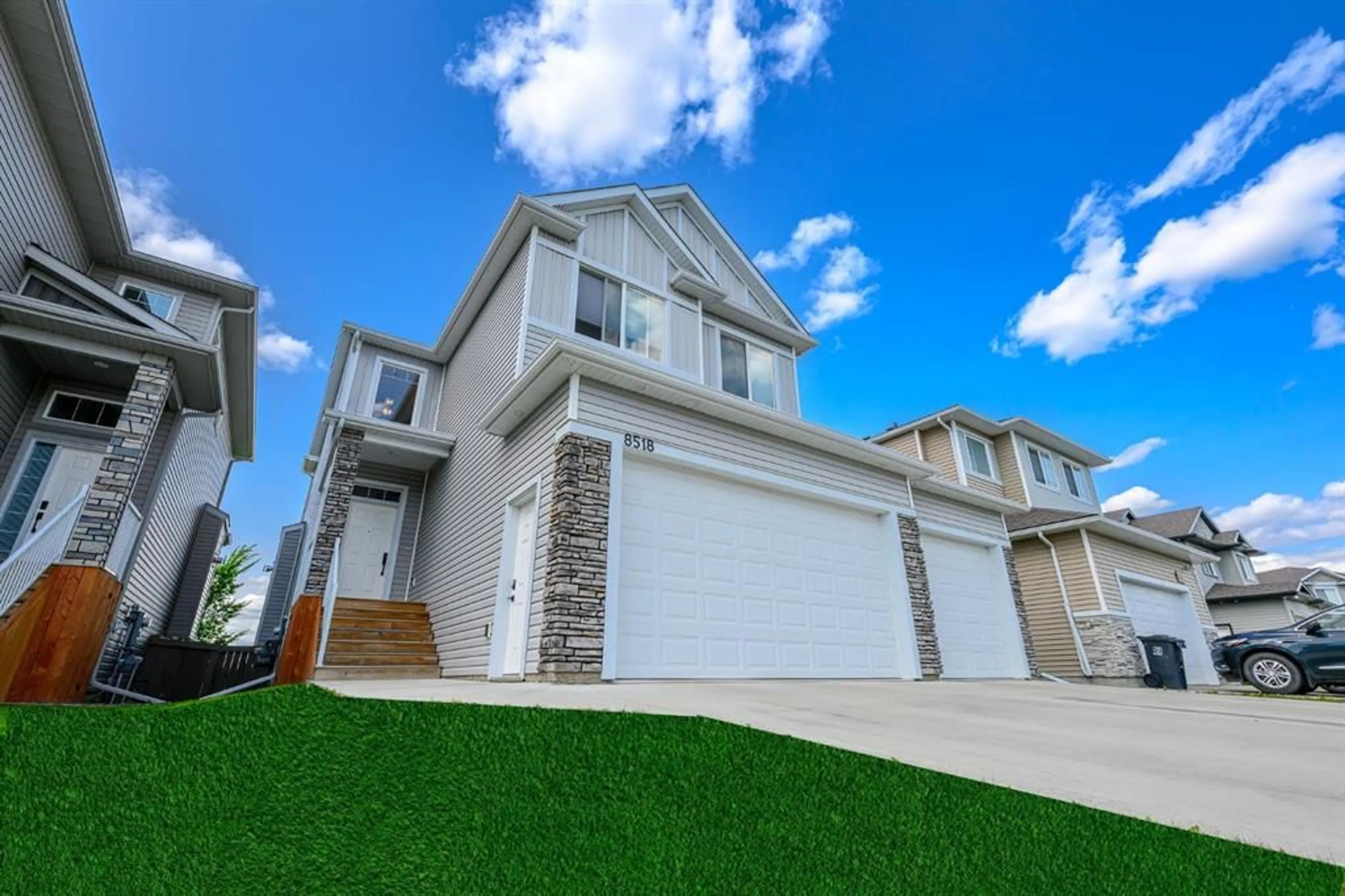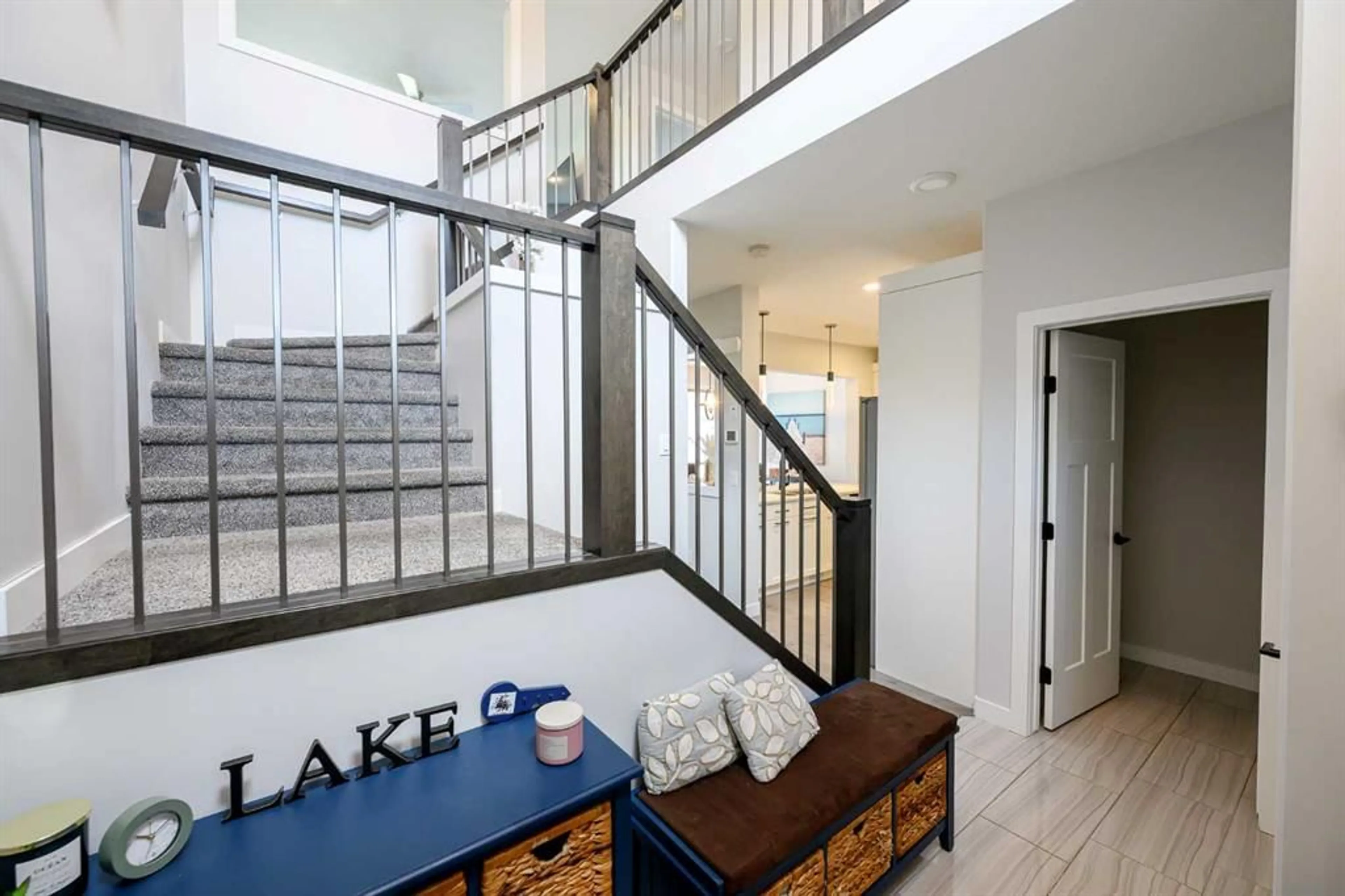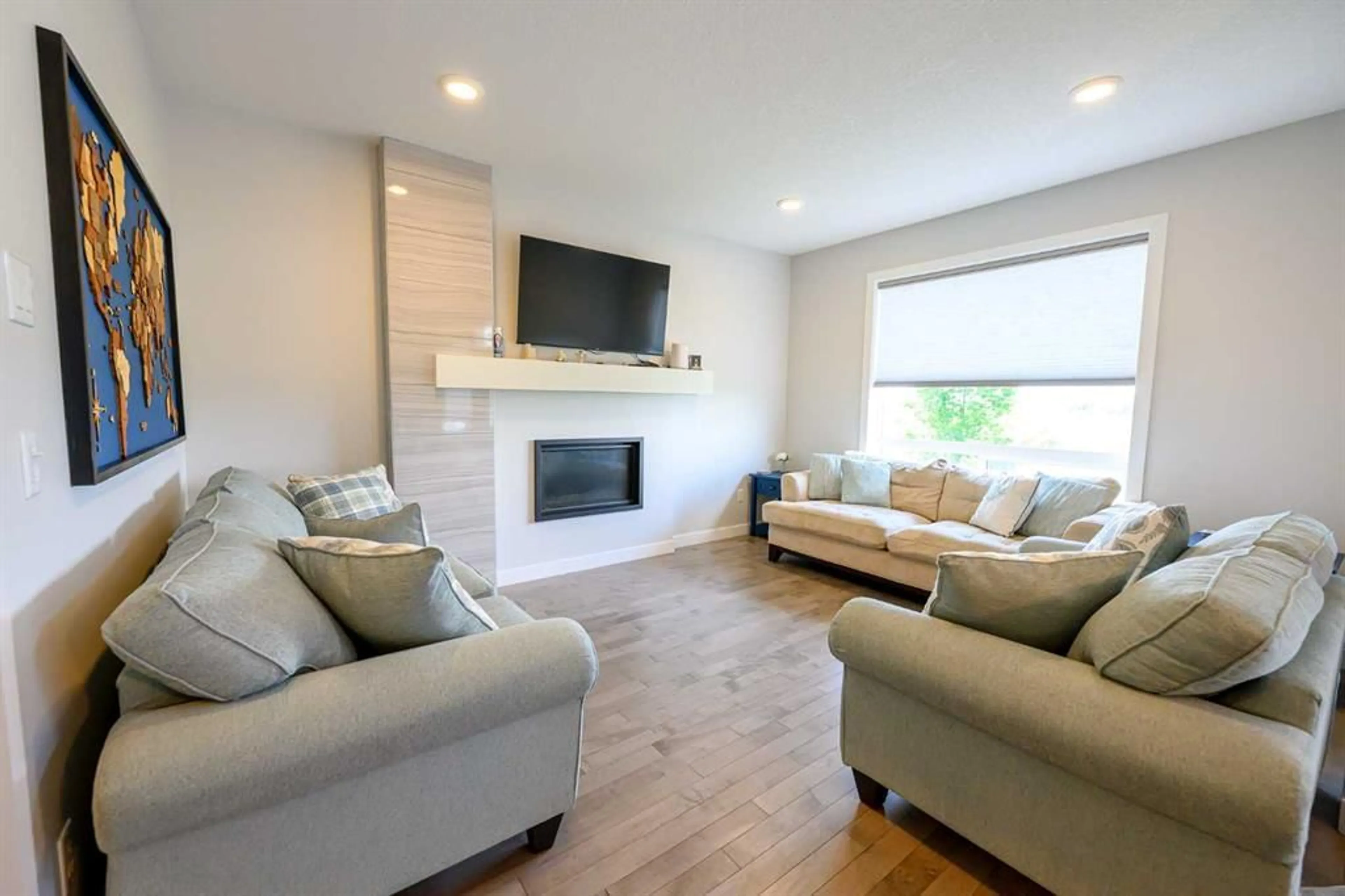8518 71A Ave, Grande Prairie, Alberta T8X0N8
Contact us about this property
Highlights
Estimated ValueThis is the price Wahi expects this property to sell for.
The calculation is powered by our Instant Home Value Estimate, which uses current market and property price trends to estimate your home’s value with a 90% accuracy rate.$889,000*
Price/Sqft$308/sqft
Days On Market5 days
Est. Mortgage$2,512/mth
Tax Amount (2023)$6,244/yr
Description
Welcome to the quiet loop street of Signature Falls! This home really does have it all. Facing a children’s playground, no rear neighbours, triple heated garage, beautifully landscaped, modern finishes, BONUS room and FULLY developed with Mother-In-Law Suite. The front entry is bright and airy with a large coat closet. Off the entry you have a cute little guest half bathroom. As you enter the main living space you are greeted with big bright windows and views of the countryside. The chefs kitchen is equipped with white kitchen craft cabinets- which you will never run short on, beautiful quartz counters, sleek stainless steel appliances including a gas stove, under mount kitchen sink which has a garburator and a large pantry. The kitchen opens up to the spacious dining room, big deck and into the living room. The living room has a stunning tiled gas fireplace and hardwood throughout. The main floor is completed with a boot & laundry room off the garage that has an ample amount of storage, a nice sized sink. Make your way upstairs and you notice the sky high ceilings, gorgeous railings, and the way the finishes harmonize in every room. The big bonus room with rear views is great for kids, as an office or just as a third family room! The large primary retreat has an abundance of room and even has a reading nook! The ensuite is finished in tile and quartz with a quartz vanity, soaker tub, a beautiful tiled shower and a walk in closet. The upstairs is complete with 2 more nice sized bedrooms. Downstairs the basement is FULLY developed with vinyl plank, a drybar, 2nd laundry, shiplap fireplace and some really cool features like hardwood on the ceiling. The downstairs bathroom is done with a subway tile shower, dark tiled floors and a driftwood vanity. The secondary kitchen is completely finished with matching white cabinets, double sink, full sized stainless fridge & range. The basement is completed with a large 4th bedroom. As you make your way through the basement family room to your walk out, you step into the screened in porch which is great for when the mosquitos are out! The yard is fully fenced and landscaped with a huge raised garden bed and greenhouse space for the gardener in your family!
Property Details
Interior
Features
Second Floor
4pc Ensuite bath
0`0" x 0`0"3pc Bathroom
0`0" x 0`0"Bedroom - Primary
18`11" x 13`0"Bedroom
16`6" x 9`7"Exterior
Features
Parking
Garage spaces 3
Garage type -
Other parking spaces 0
Total parking spaces 3
Property History
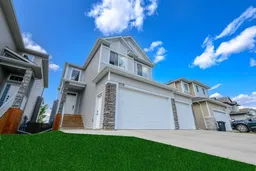 40
40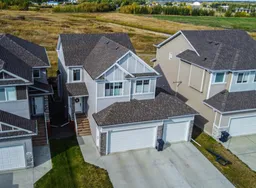 50
50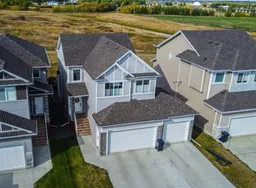 50
50
