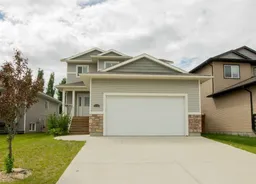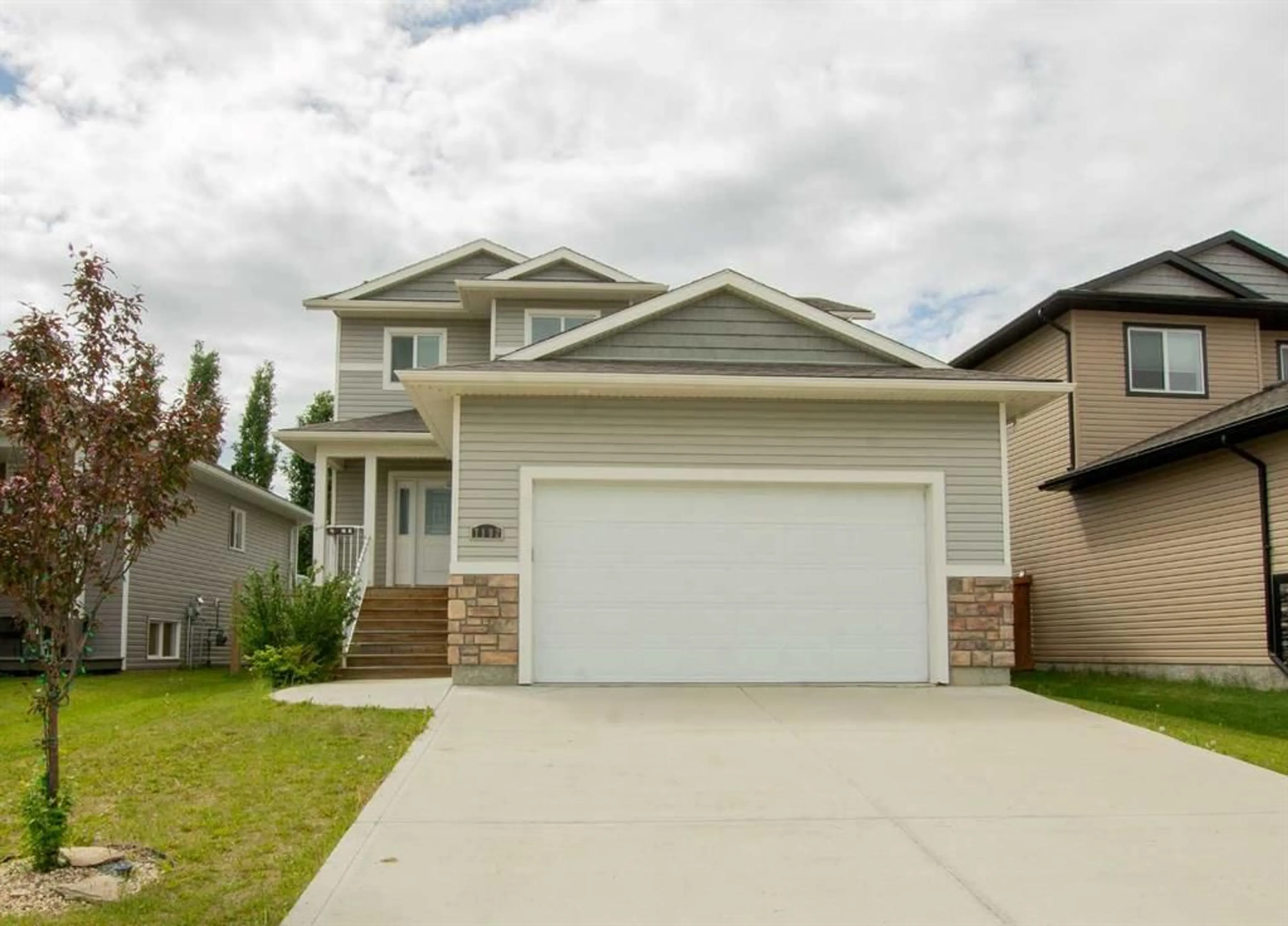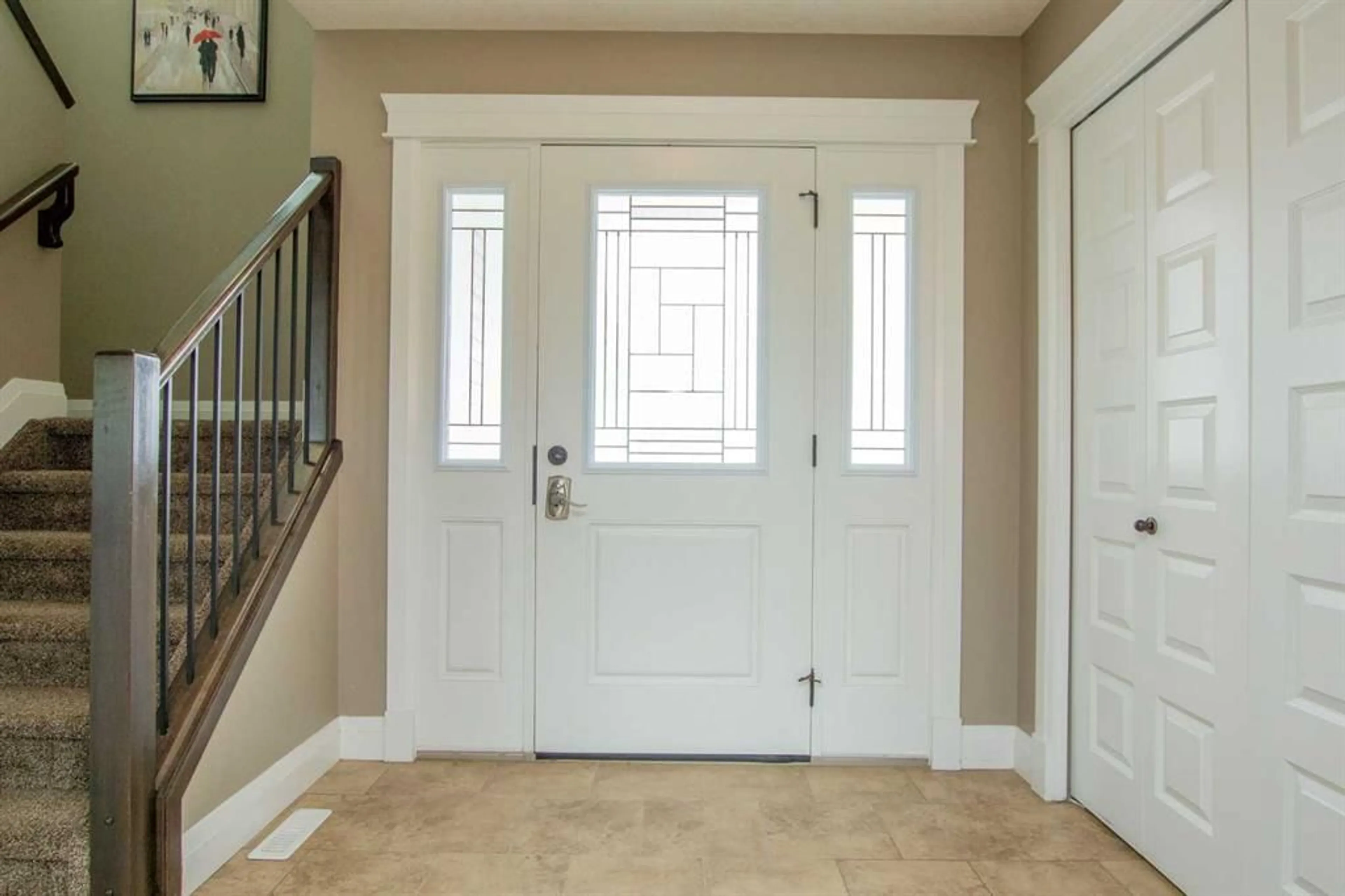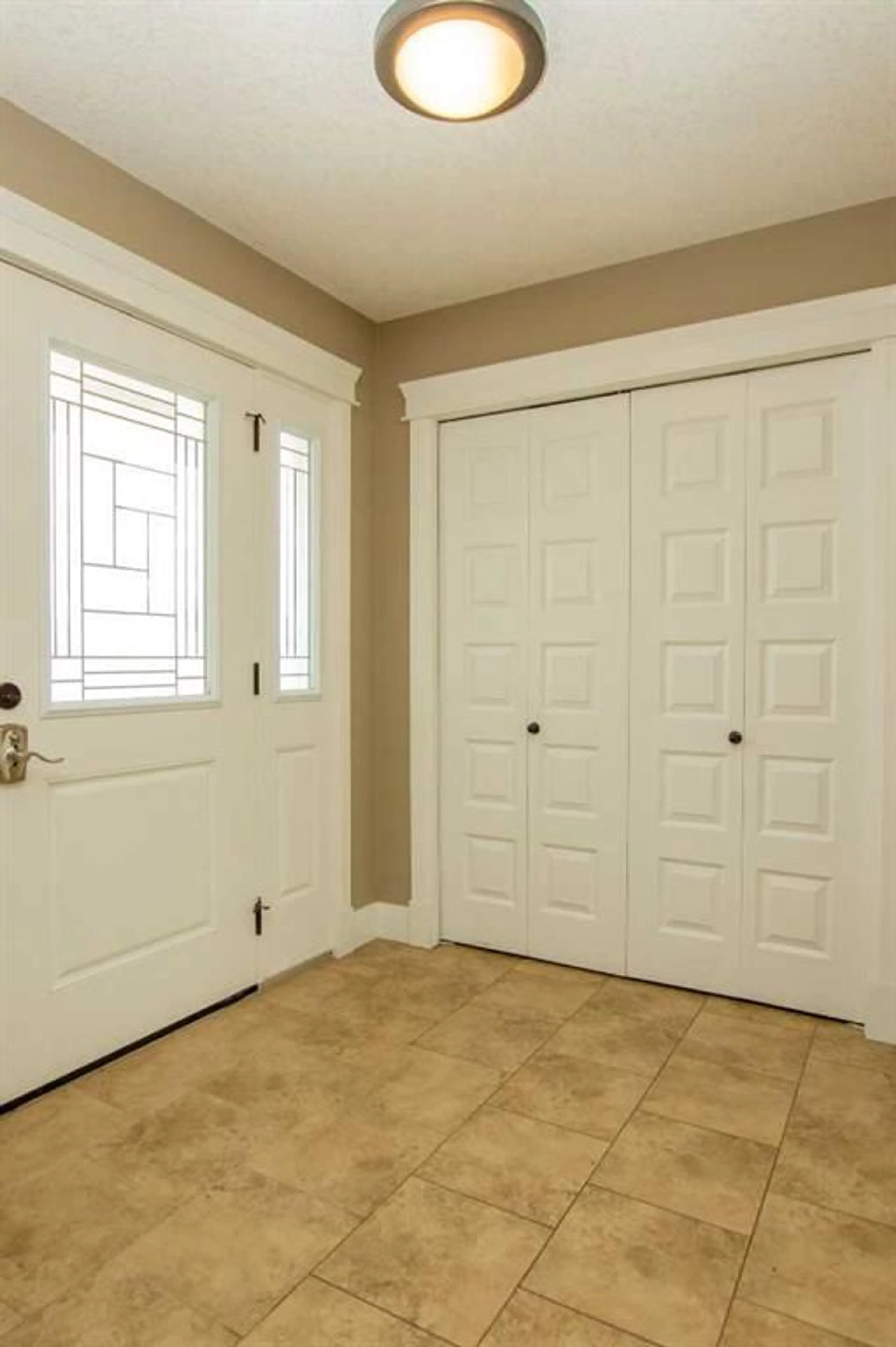7102 86 St, Grande Prairie, Alberta T8X 0C8
Contact us about this property
Highlights
Estimated ValueThis is the price Wahi expects this property to sell for.
The calculation is powered by our Instant Home Value Estimate, which uses current market and property price trends to estimate your home’s value with a 90% accuracy rate.Not available
Price/Sqft$270/sqft
Est. Mortgage$1,846/mo
Tax Amount (2024)$4,621/yr
Days On Market50 days
Description
Stunning 2 Storey Home in the much desired subdivision of Signature Falls. Like new this Unique Home "Kailey" plan is quality built and accommodating to all families. First floor offers a bright and popular open concept between the kitchen, dining, and living room as well as the desired main floor laundry . Functional kitchen offers corner pantry, new kitchen appliances , tile backsplash & built-in work station. Dining room offers rear deck access and a convenient half bath completing this fascinating level. Upstairs hosts a spacious master bedroom with walk-in closet and 3 pc ensuite. 2 more bedrooms and a full bathroom accommodate the remainder. Basement is an open canvas awaiting you to finish it the way your heart desires. West facing the rear deck and backyard is fully fenced and landscaped. Soak in the sun all evening long! Fantastic location close to all south end amenities and schools. Super well maintained home, book your showings now!
Property Details
Interior
Features
Second Floor
Bedroom - Primary
10`8" x 13`11"Bedroom
10`0" x 12`3"Bedroom
9`3" x 11`0"3pc Bathroom
4`10" x 8`6"Exterior
Features
Parking
Garage spaces 2
Garage type -
Other parking spaces 2
Total parking spaces 4
Property History
 23
23


