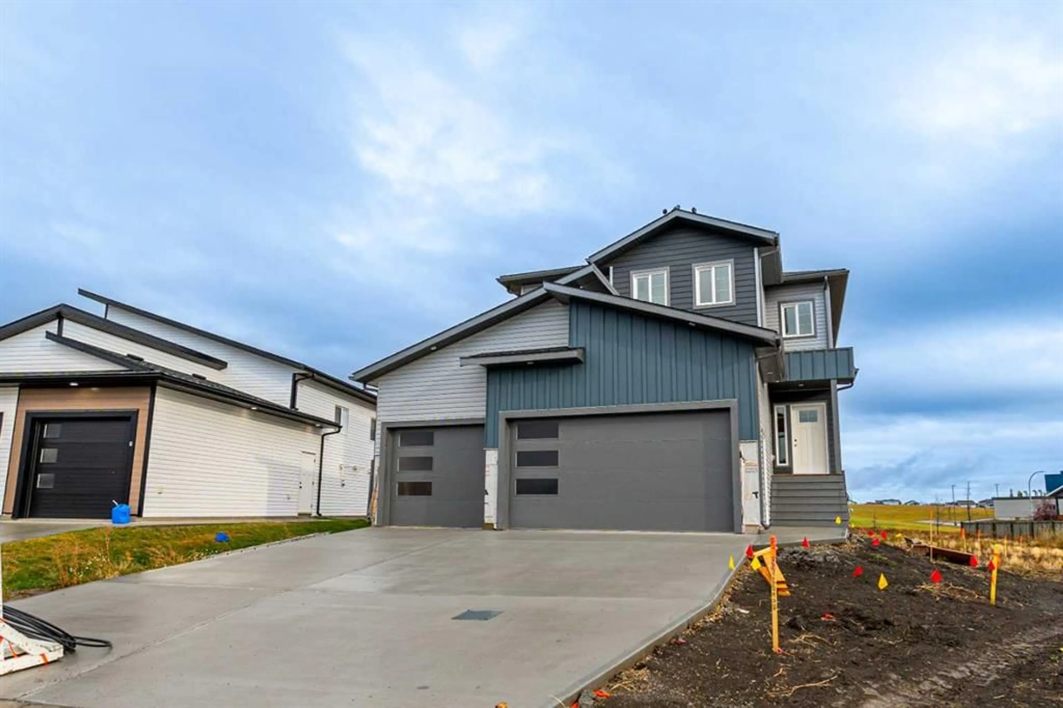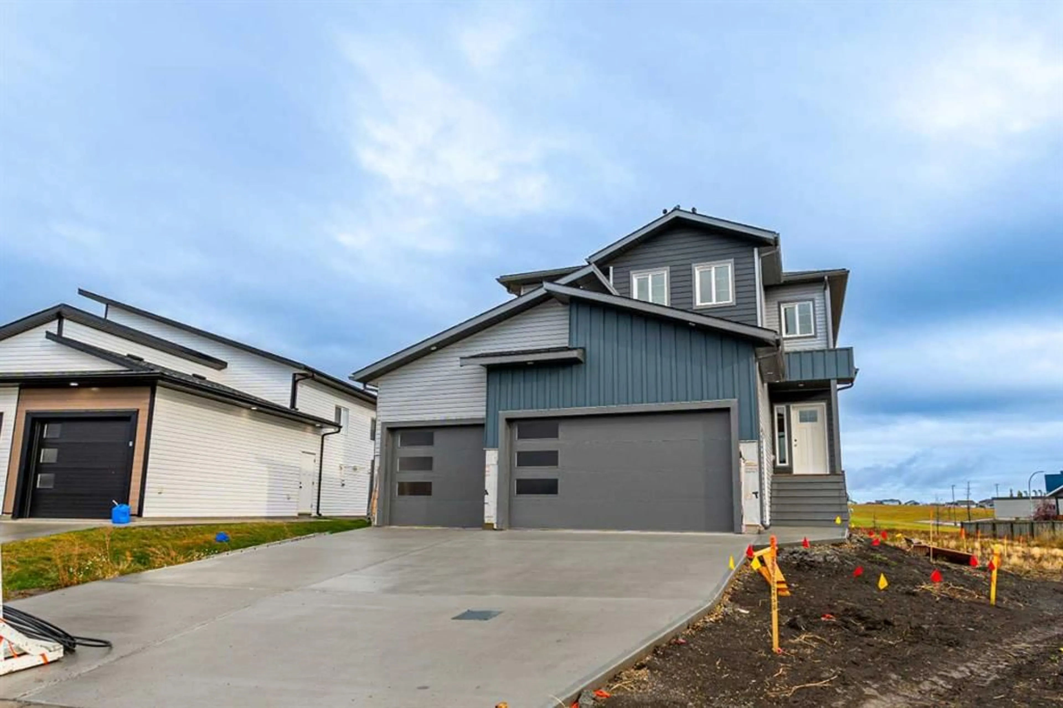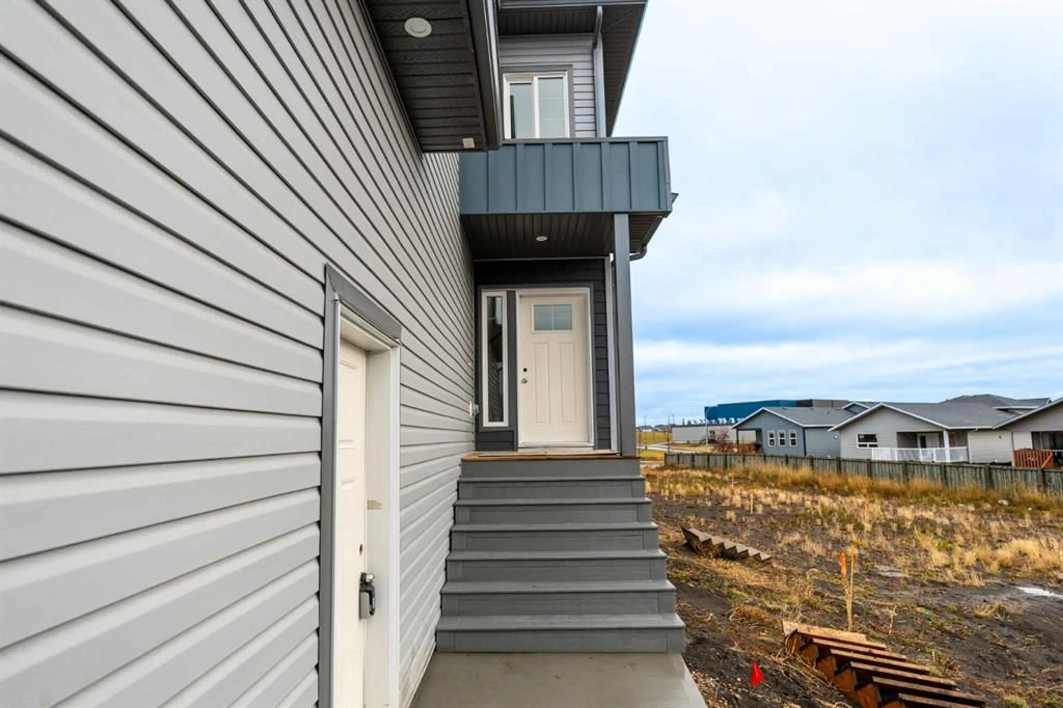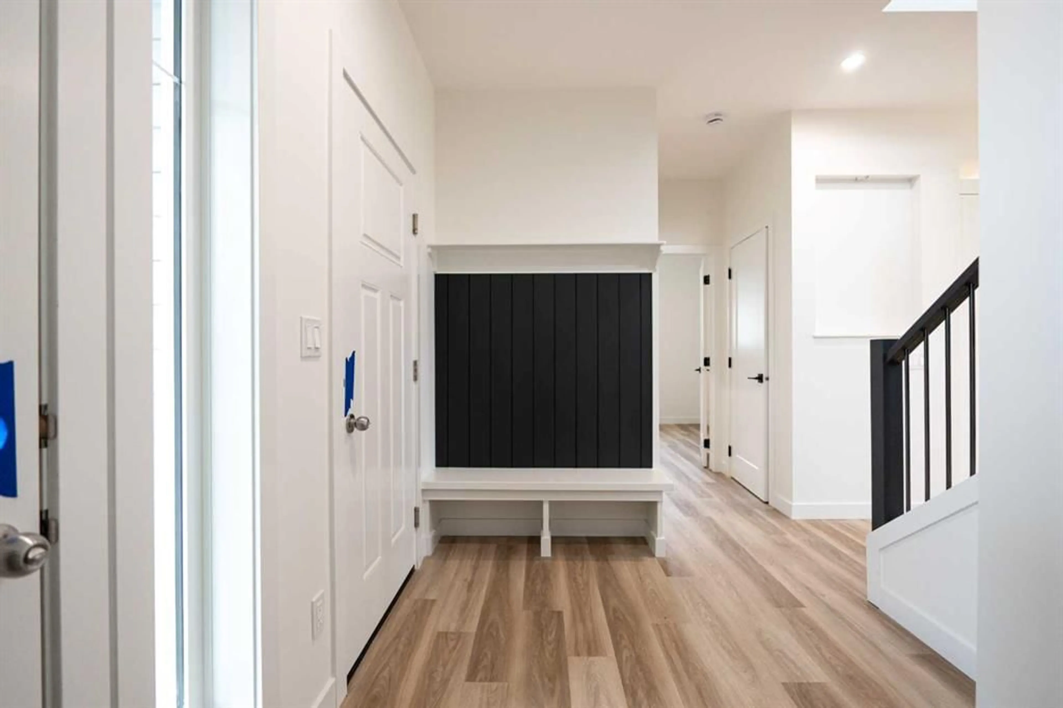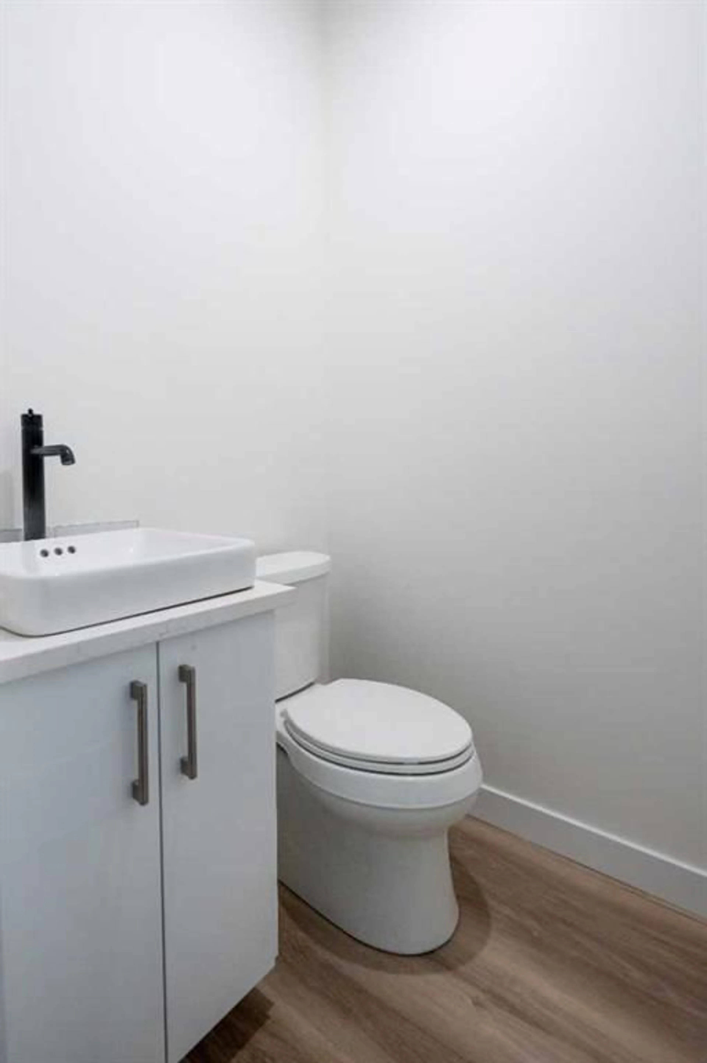13005 104B St, Grande Prairie, Alberta T8V4W5
Contact us about this property
Highlights
Estimated ValueThis is the price Wahi expects this property to sell for.
The calculation is powered by our Instant Home Value Estimate, which uses current market and property price trends to estimate your home’s value with a 90% accuracy rate.Not available
Price/Sqft$308/sqft
Est. Mortgage$2,444/mo
Tax Amount (2024)-
Days On Market61 days
Description
This stunning new construction offers modern living at its finest, featuring a spacious 1,845 sq. ft. layout on one of the largest lots in the city. Complete with a 3-car garage and a $5,000 appliance allowance, this home blends comfort and style perfectly.Step inside and experience the warmth of the luxurious electric fireplace on the main level, setting the tone for the open-concept living and dining areas, ideal for both entertaining and family time. The modern kitchen is a chef’s dream, boasting quartz countertops and ample storage. A den and convenient washroom are located on the main level for added flexibility and convenience. Large windows flood the space with natural light, creating a warm and welcoming atmosphere. The home’s modern finishes and thoughtful layout are designed with contemporary living in mind. On the upper level, the master bedroom serves as a peaceful retreat, complete with a large walk-in closet and a 5-piece ensuite. Two additional bedrooms provide plenty of space for family or guests, while the bonus room offers versatility as a home office, playroom, or media space. An extra bathroom and laundry room on this level add even more convenience.The basement has a separate entry and is currently unfinished, offering endless possibilities for customization.Outside, the large lot provides plenty of space for outdoor activities, gardening, or simply enjoying the peaceful ambiance of the Royal Oaks neighborhood. The 3-car garage offers ample room for vehicles and additional storage.Located in a tranquil community with easy access to schools, hospitals, shopping, and entertainment, this home offers everything you need right at your fingertips.Don’t miss out on making this exceptional property your new home! GST is included in the price, with the rebate paid to the builder.
Property Details
Interior
Features
Upper Floor
Bedroom - Primary
12`6" x 14`8"5pc Ensuite bath
8`2" x 11`4"Walk-In Closet
0`0" x 0`0"Bedroom
9`8" x 10`4"Exterior
Parking
Garage spaces 3
Garage type -
Other parking spaces 3
Total parking spaces 6

