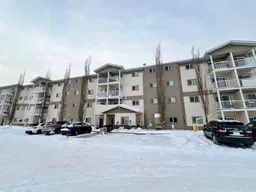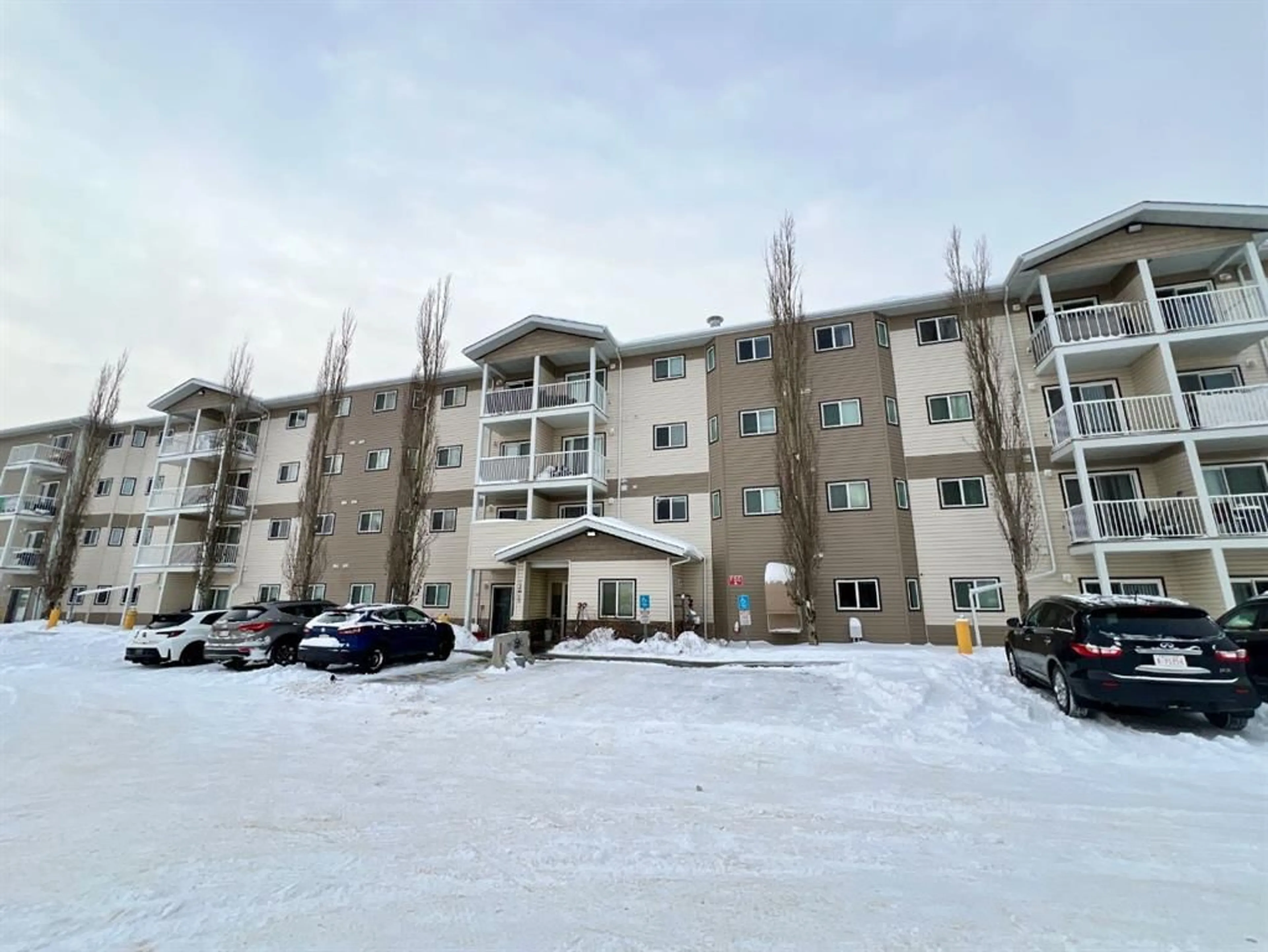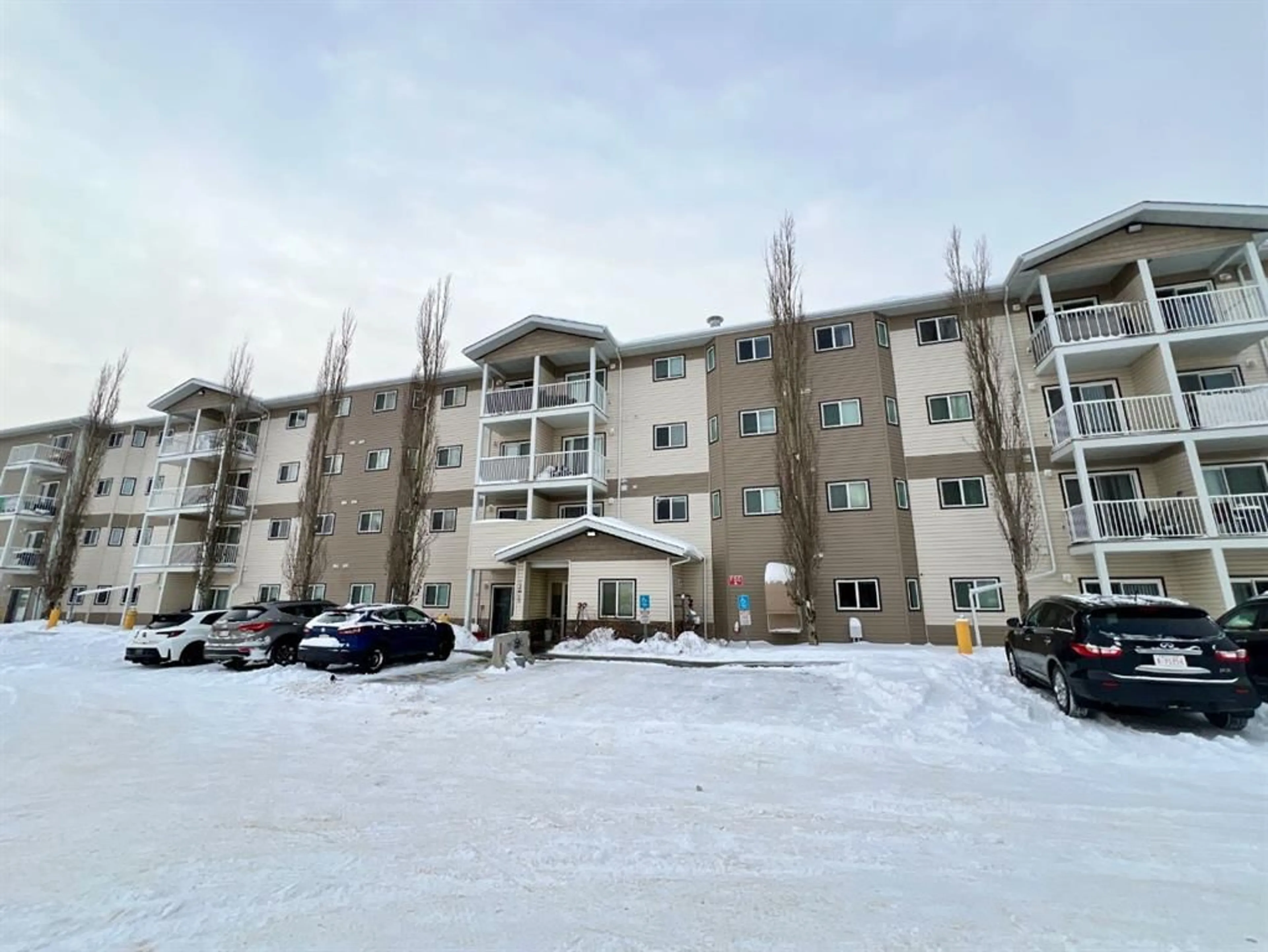12015 Royal Oaks Dr #401, Grande Prairie, Alberta T8V 2K8
Contact us about this property
Highlights
Estimated ValueThis is the price Wahi expects this property to sell for.
The calculation is powered by our Instant Home Value Estimate, which uses current market and property price trends to estimate your home’s value with a 90% accuracy rate.Not available
Price/Sqft$203/sqft
Est. Mortgage$738/mo
Maintenance fees$442/mo
Tax Amount (2024)$1,774/yr
Days On Market23 hours
Description
RENOVATED, TOP FLOOR, CORNER UNIT! Conveniently located only minutes away from the hospital, NWP campus, Muskossepi walking trails, grocery stores & tons of other amenities. This 843 sq ft condo unit feautures 2 spacious bedrooms & a 4 piece bathroom. The primary suite offers 2 large windows & a walk in closet. Updated flooring throughout, modern paint/trim, two toned cabinets, tiled backsplash, over the sink shelf, and all white appliances are just a few of the amazing features that this updated unit has to offer. Tons of storage can be found in the in suite laundry room & the double closets/pantry in the front entryway. Natural light floods the main area through the south facing balcony that overlooks the off leash dog park. 2 powered parking stalls accompany this unit, one located just outside the buildings entrance. Condo Fees are $442 per month and includes heat, water, garbage, mgmt and maintenance. Immediate possession available, move in before Christmas!
Property Details
Interior
Features
Main Floor
Bedroom - Primary
14`11" x 12`5"Bedroom
9`7" x 16`5"4pc Bathroom
4`11" x 12`4"Exterior
Features
Parking
Garage spaces -
Garage type -
Total parking spaces 2
Condo Details
Amenities
Elevator(s), Trash, Visitor Parking
Inclusions
Property History
 19
19

