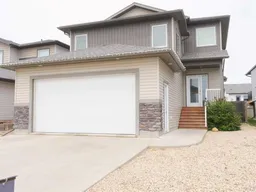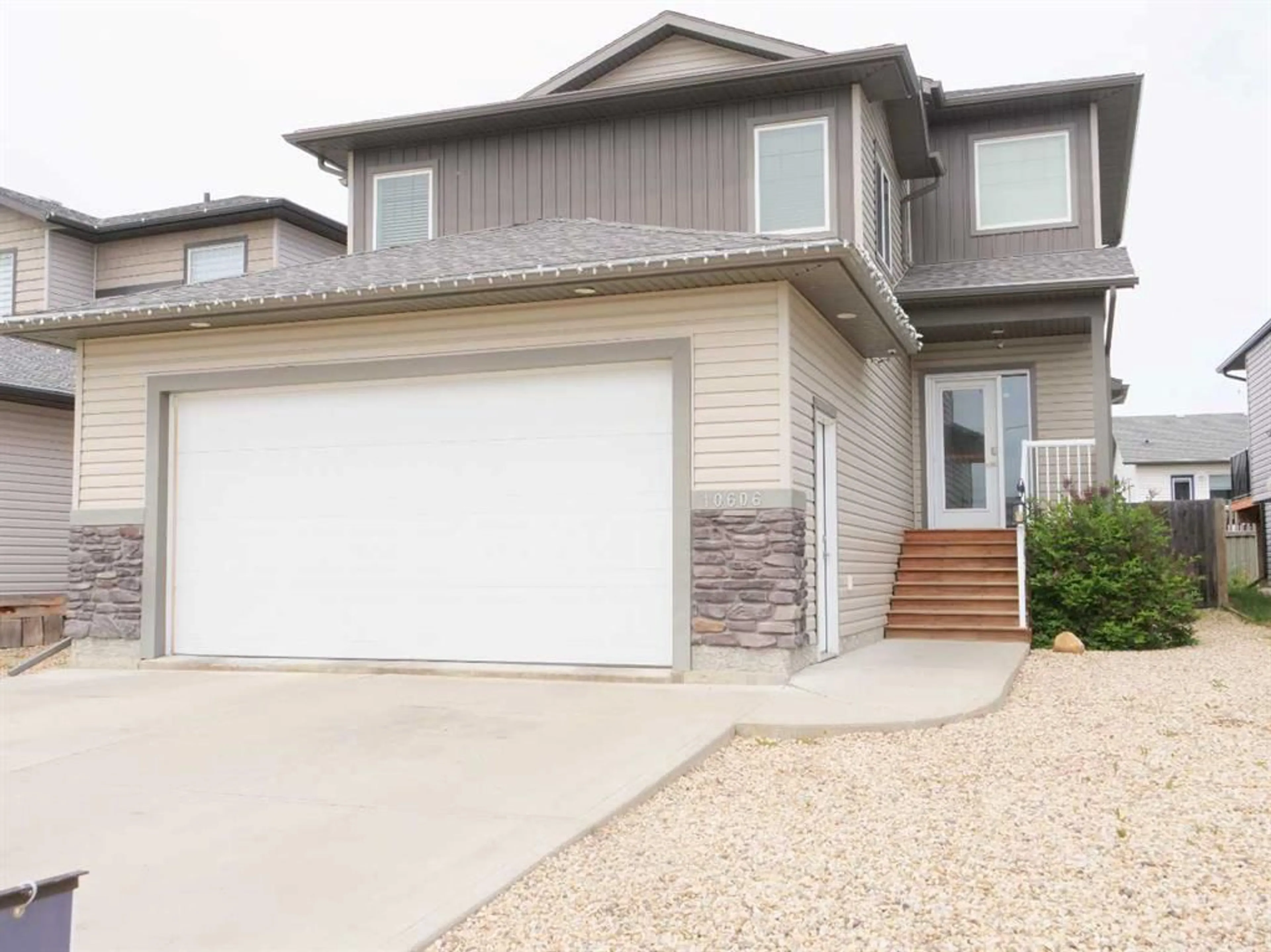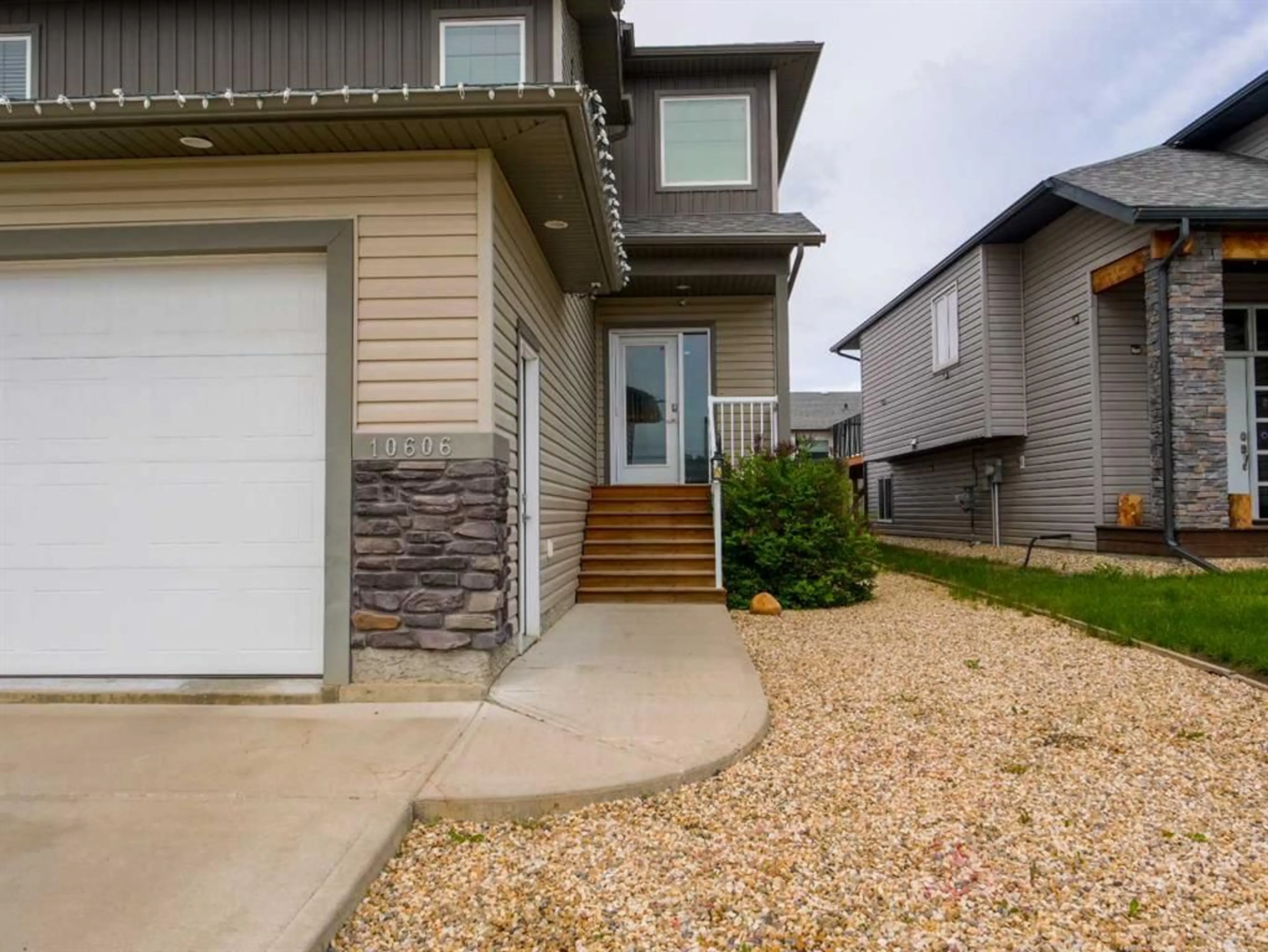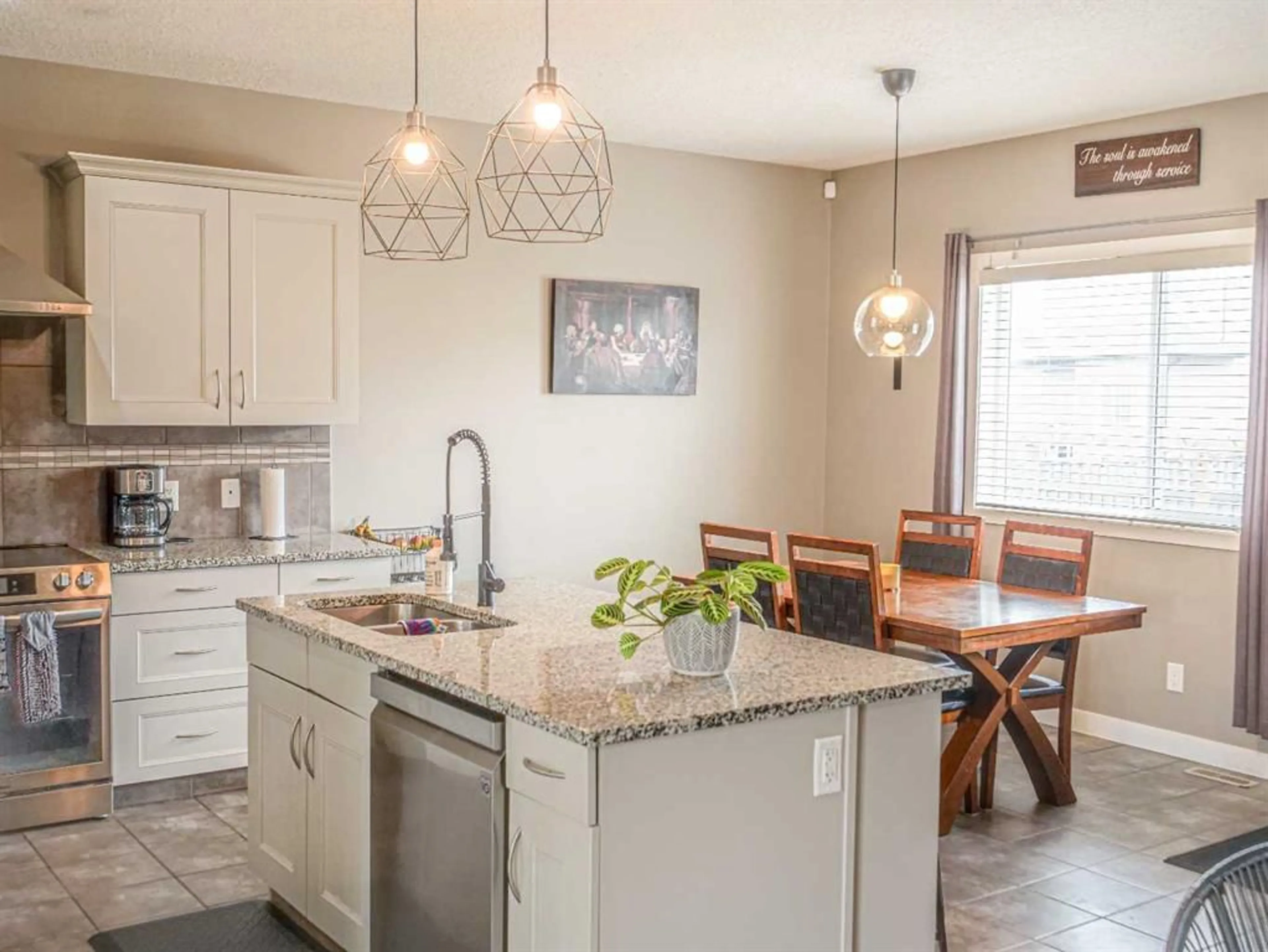10606 128 Ave, Grande Prairie, Alberta T8V 2M3
Contact us about this property
Highlights
Estimated ValueThis is the price Wahi expects this property to sell for.
The calculation is powered by our Instant Home Value Estimate, which uses current market and property price trends to estimate your home’s value with a 90% accuracy rate.$883,000*
Price/Sqft$265/sqft
Days On Market41 days
Est. Mortgage$1,887/mth
Tax Amount (2023)$4,896/yr
Description
Priced Reduced!!!! Now $439500 Prime Location in Royal Oaks! This beautifully maintained 2-storey home offers 1700 sqft of living space and is conveniently close to schools, shopping centers, and amenities. The main level features an inviting entryway, open-concept kitchen with granite countertops, dining area, living room, guest powder room, and laundry. Upstairs, enjoy a second living/Bonus room, three bedrooms including a master ensuite, and an additional full bath. The fully developed basement includes a versatile third living room/studio/theatre room, spacious bedroom, and full bath. Outside, you'll find a fully fenced yard, step-down deck, and landscaped backyard with a mini garden. Recent updates include a new stove, dishwasher, washer, and dryer (2023) and new flooring (2022). Schedule your viewing today—this property won’t last long!
Property Details
Interior
Features
Main Floor
Kitchen
11`8" x 9`5"Dining Room
11`9" x 9`5"2pc Bathroom
8`6" x 6`6"Living Room
15`2" x 13`8"Exterior
Features
Parking
Garage spaces 2
Garage type -
Other parking spaces 2
Total parking spaces 4
Property History
 39
39


