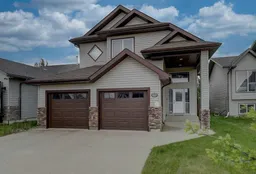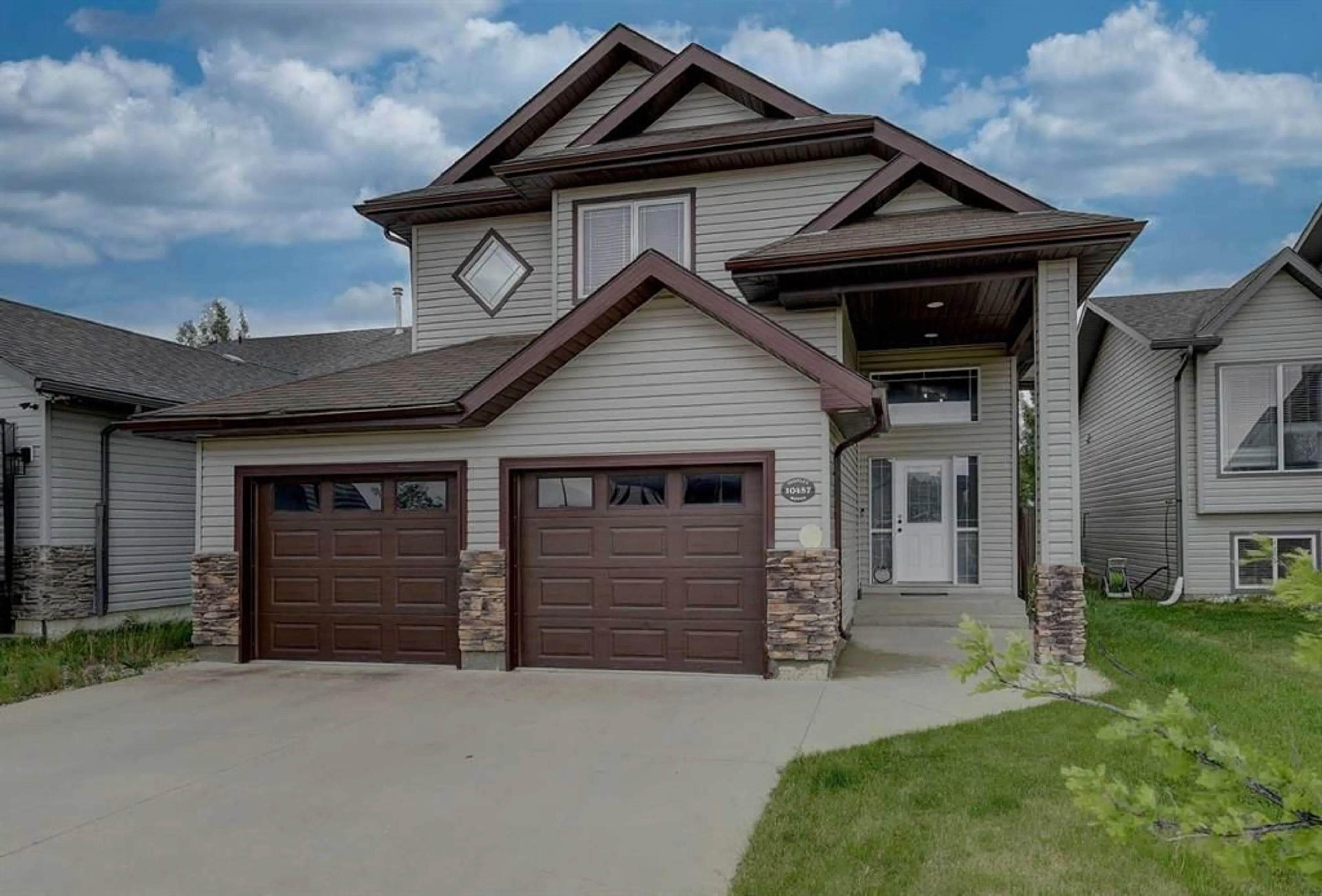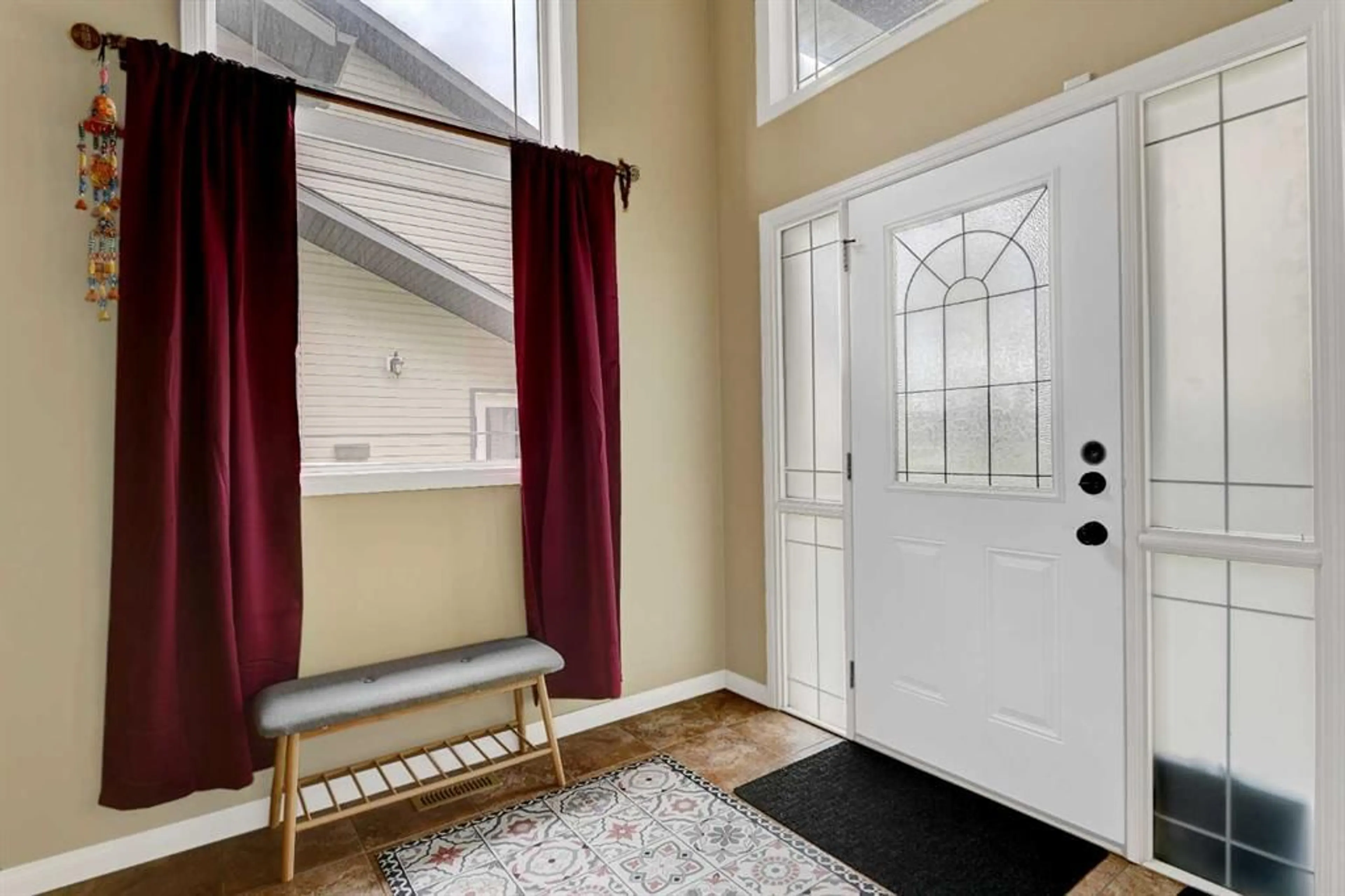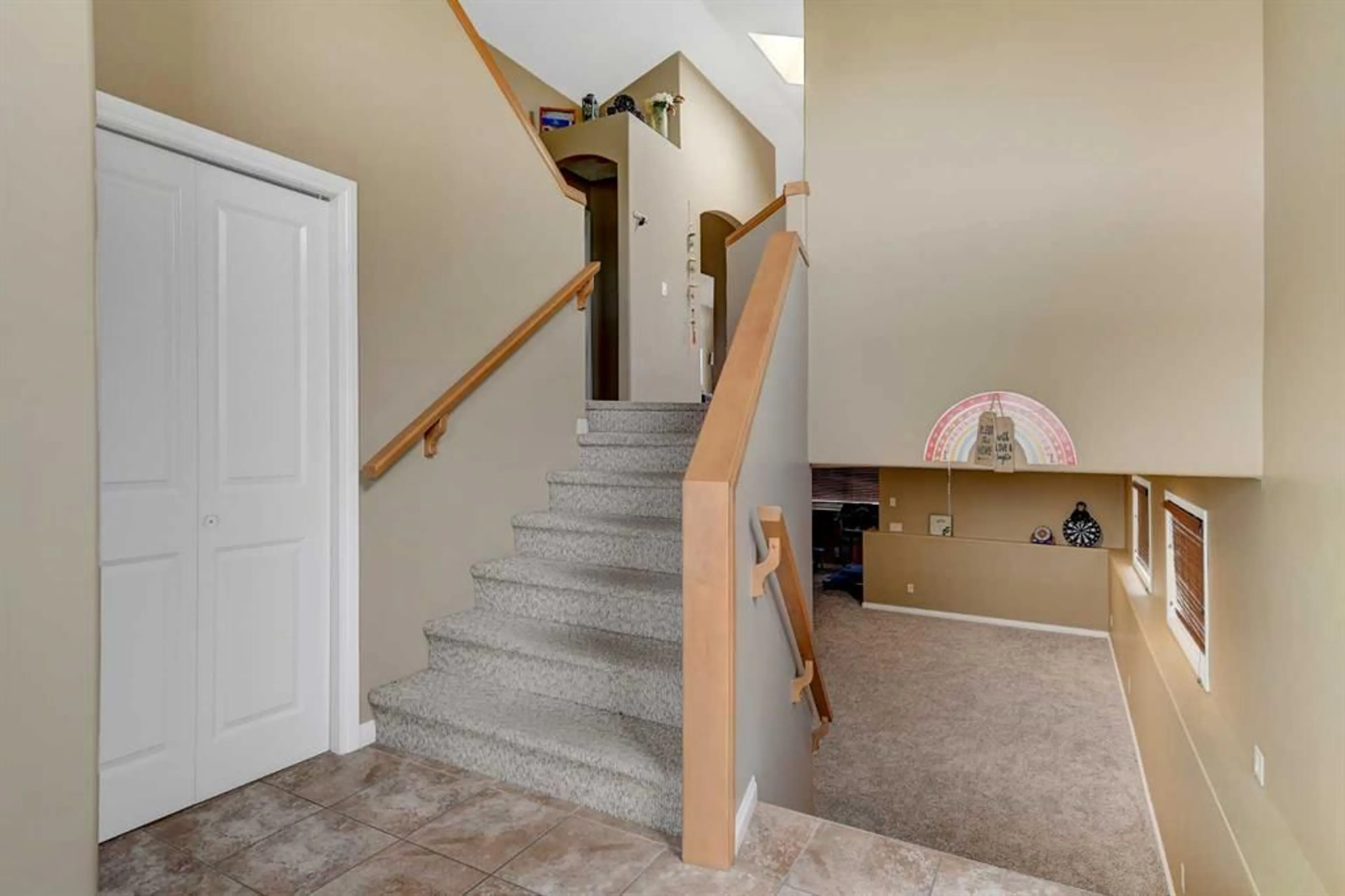10457 Royal Oaks Dr, Grande Prairie, Alberta T8V8L5
Contact us about this property
Highlights
Estimated ValueThis is the price Wahi expects this property to sell for.
The calculation is powered by our Instant Home Value Estimate, which uses current market and property price trends to estimate your home’s value with a 90% accuracy rate.$849,000*
Price/Sqft$320/sqft
Days On Market32 days
Est. Mortgage$1,842/mth
Tax Amount (2023)$4,584/yr
Description
Discover the perfect blend of comfort, convenience, and community in this fully developed residence, ideally located in the welcoming neighbourhood of Royal Oaks. With an amazing floor plan and a prime location across from the school, this home is perfect for anyone looking for a forever haven. As you step through the front door, you’re greeted by a spacious front entrance with vaulted ceilings that bathe the area in natural light, setting an airy and inviting tone for the entire home. Enjoy year-round comfort with central air conditioning keeping the home cool in the summer months. The heart of this home is the stunning kitchen, where vaulted ceilings soar above beautiful maple cabinets, a generous island with an eat-up bar, and a convenient pantry. Equipped with stainless steel appliances and tiled floors, this culinary haven is both stylish and practical. The kitchen flows seamlessly into the dining area, continuing the theme of vaulted ceilings and abundant light. A glass door leads you to the covered deck and backyard, perfect for gatherings and summer barbecues. Opposite the kitchen, a charming archway reveals the formal dining area, ideal for hosting special occasions and creating cherished memories with loved ones. The living room, featuring vaulted ceilings and a massive window, is flooded with sunlight, creating a warm and inviting space. This open-concept area connects the living room to both the formal and informal dining areas, as well as the kitchen, ensuring that conversations flow effortlessly and you’re always part of the action, no matter where you are. For your privacy, the primary bedroom is thoughtfully situated above the garage, away from the other bedrooms. This tranquil retreat features a 4-piece ensuite and a spacious walk-in closet, providing a serene escape from the hustle and bustle of daily life. On the main floor, there’s a well-appointed bedroom and a convenient 4-piece bathroom, perfect for accommodating visitors or family members. The extra-wide staircase leads you to a finished basement, where you'll discover a generous family room complete with a cozy gas fireplace – an ideal space for movie nights and relaxation. The basement also includes an additional bedroom, another 4-piece bathroom, and a convenient laundry area. The fenced yard backs onto an easement, offering privacy and a safe space for children and pets to play. With a heated double garage, this home ensures comfort and convenience throughout the seasons. This incredible home is ready to welcome its new owners. Don’t miss the opportunity to make it yours! Call your REALTOR® today to schedule a viewing and experience the charm and comfort of this Royal Oaks gem!
Property Details
Interior
Features
Main Floor
Dining Room
11`9" x 9`9"Bedroom
11`2" x 9`6"4pc Bathroom
8`4" x 5`0"Kitchen
14`9" x 12`9"Exterior
Features
Parking
Garage spaces 2
Garage type -
Other parking spaces 2
Total parking spaces 4
Property History
 30
30


