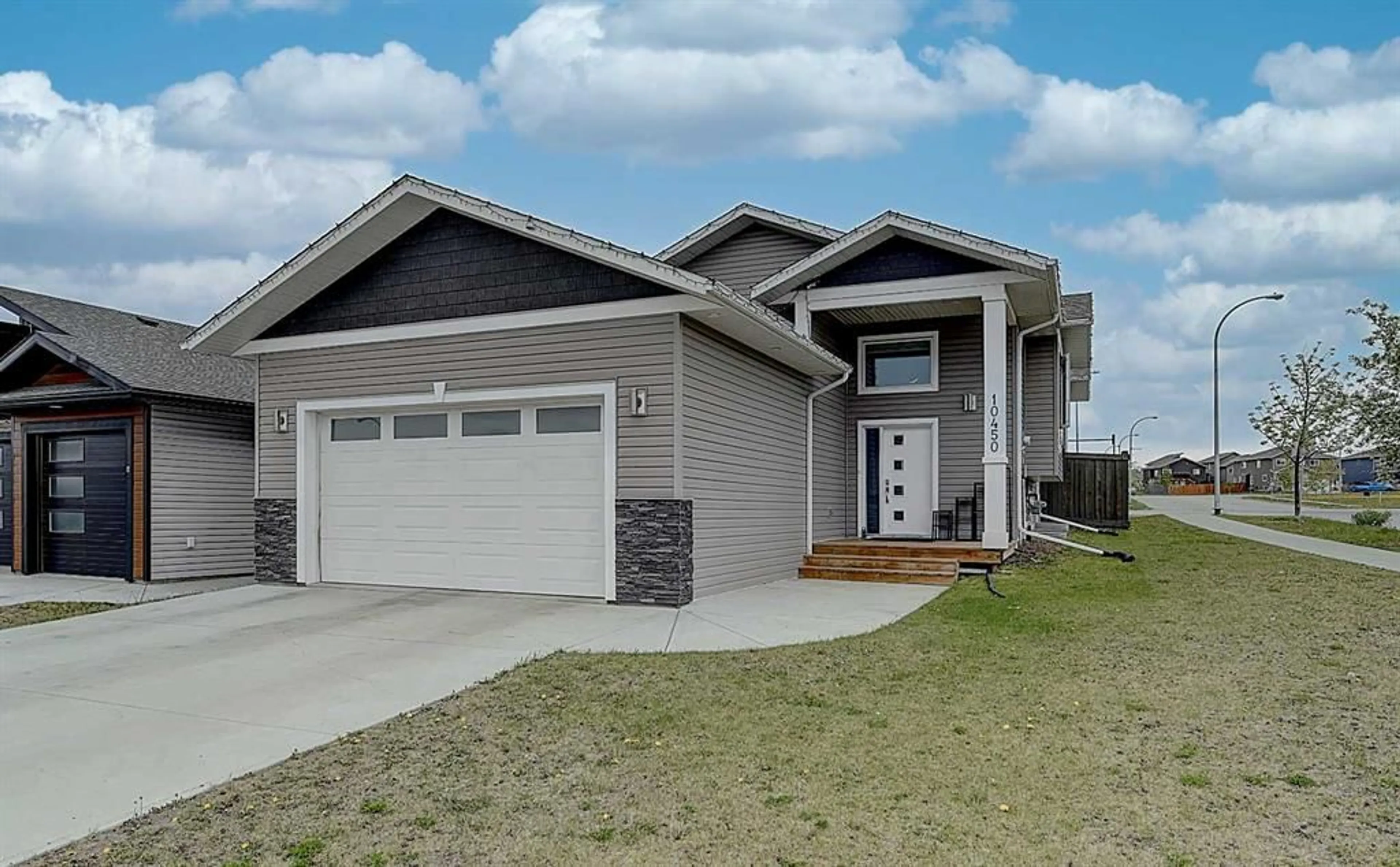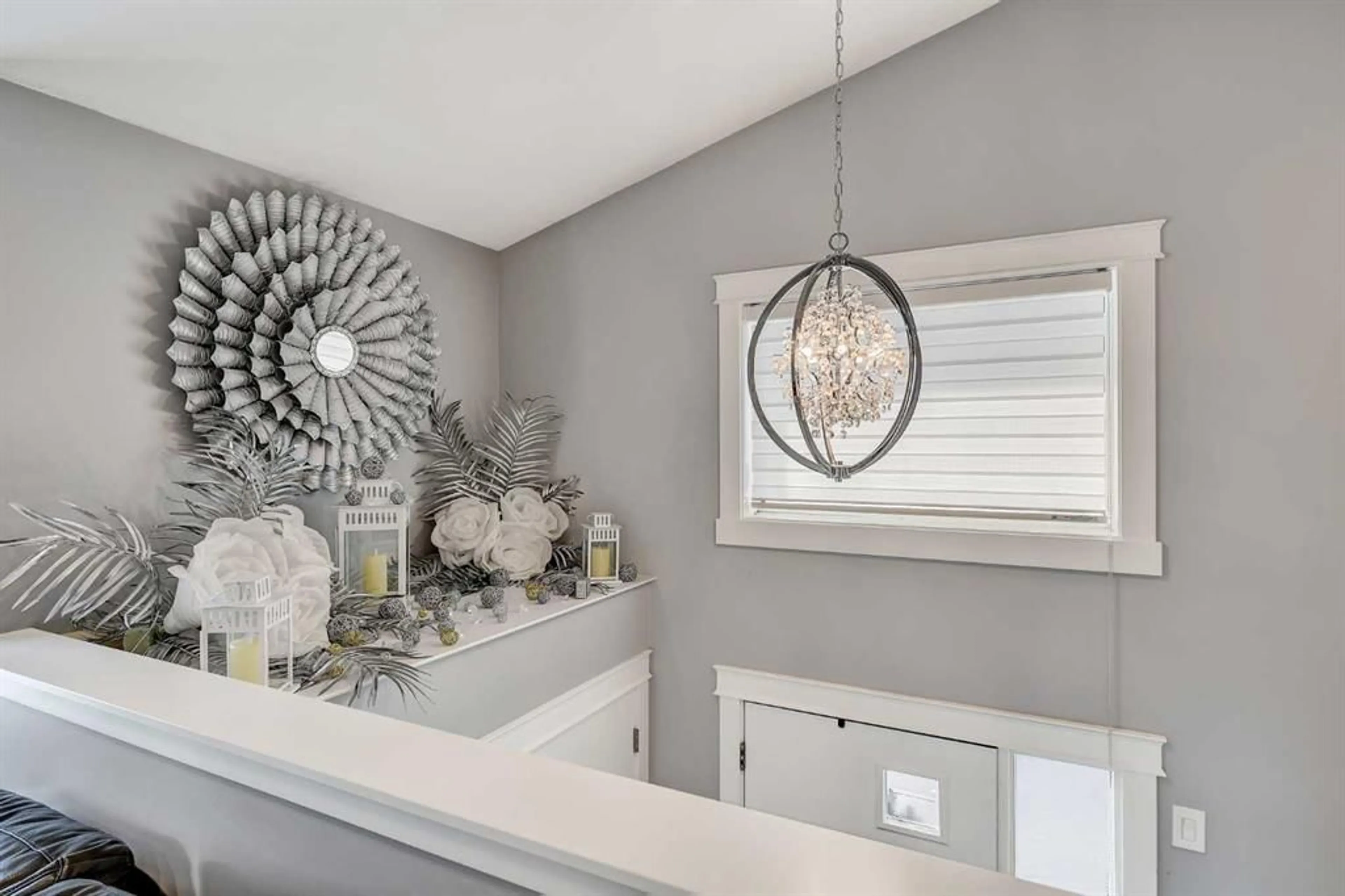10450 131 Ave, Grande Prairie, Alberta T8V4W5
Contact us about this property
Highlights
Estimated ValueThis is the price Wahi expects this property to sell for.
The calculation is powered by our Instant Home Value Estimate, which uses current market and property price trends to estimate your home’s value with a 90% accuracy rate.$801,000*
Price/Sqft$362/sqft
Days On Market194 days
Est. Mortgage$2,100/mth
Tax Amount (2023)$4,951/yr
Description
Are you looking for a MOVE IN READY FAMILY HOME? This could be the one! Fully developed 1348SF (totally over 2600 SQFT total living space) 5 bedroom 3 bathroom CUSTOM CRAFSTMEN built extra large bi level home situated on a CORNER lot in ROYAL OAKS. With quick and convenient access to schools, shopping, parks and trials this is the PERFECT FAMILY home! When you step into this home you are greeted with a LARGE FOYER so no knocking elbows or taking turns getting in and out! When you head upstairs you will see a private living room area prior to entering the OPEN CONCEPT KITCHEN with large 6 SEATER EAT BAR. Kitchen features ESPRESSO finish cabinetry on a modern flat panel with soft closing doors and drawers. The white marble GRANITE countertops help pop the finishes in this kitchen along with the stainless steel backsplash and appliances. The kitchen is complimented with a bright and spacious dining area that has the option to head out to the deck and fully landscaped and fenced yard (that is if you don't take advantage of the trials, parks and ponds nearby. To finish off the main level you will find a MASTER BEDROOM with ENSUITE (with walk in shower and floating modern vanity. The master has additional nice TOUCH with crownmould with LED lighting to help pop that craftsmen finish. Additional 2 bedrooms and another full bathroom. Heading to the BRIGHT basement you will find yourself in a LARGE rec room great for the kids to run around. Down there you are also blessed with 2 large bedrooms, full bathroom and a laundry room truly perfect working space for a growing family!. To view this property book your showing today. Notable features - location is close to 3 schools, walking trials, ponds, golf course and shopping, speaker system in main living areas. With new construction pricing heading over $380/SF this home gives you a lot of HOME FOR THE PRICE! Possession is negotiable
Property Details
Interior
Features
Main Floor
Bedroom
10`0" x 13`0"Bedroom - Primary
12`0" x 13`9"Bedroom
10`10" x 12`4"3pc Ensuite bath
5`0" x 8`0"Exterior
Features
Parking
Garage spaces 528
Garage type -
Total parking spaces 4
Property History
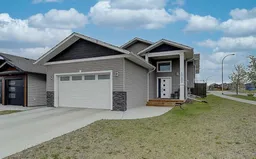 31
31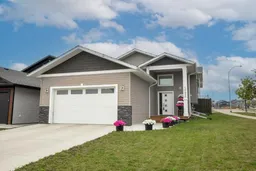 23
23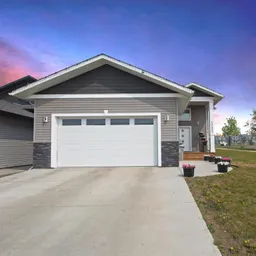 27
27
